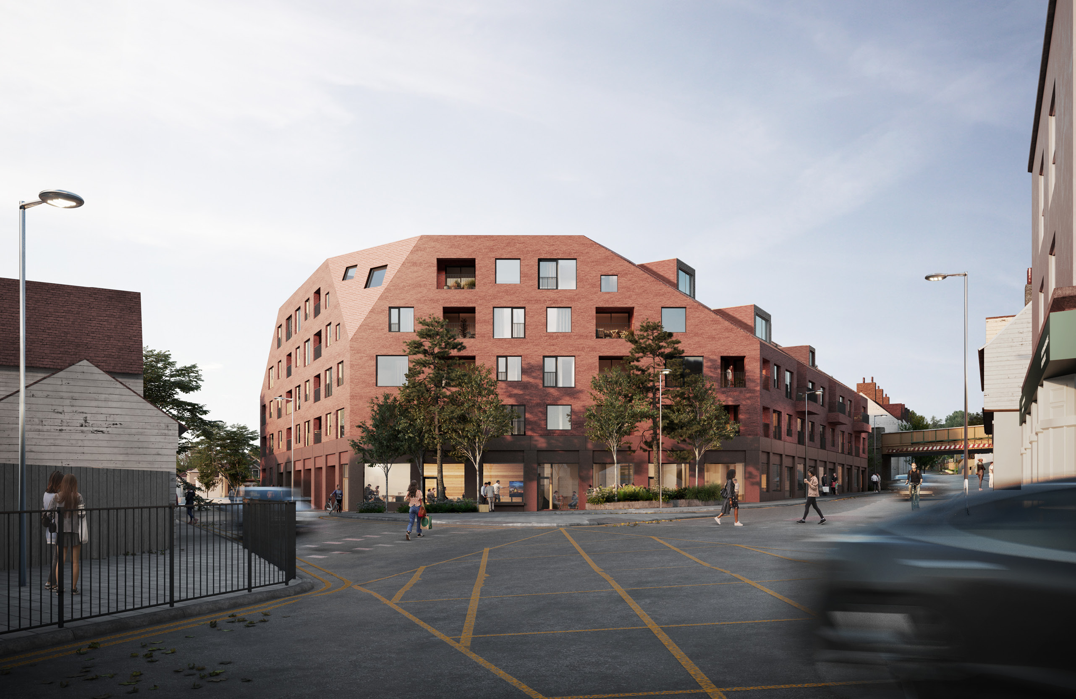
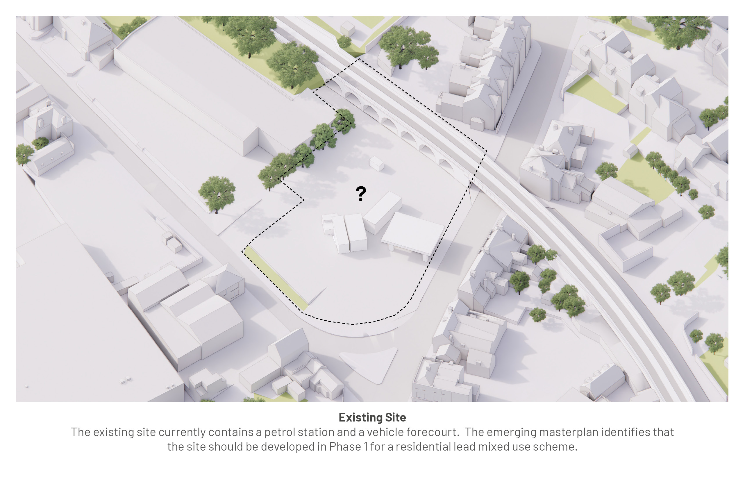
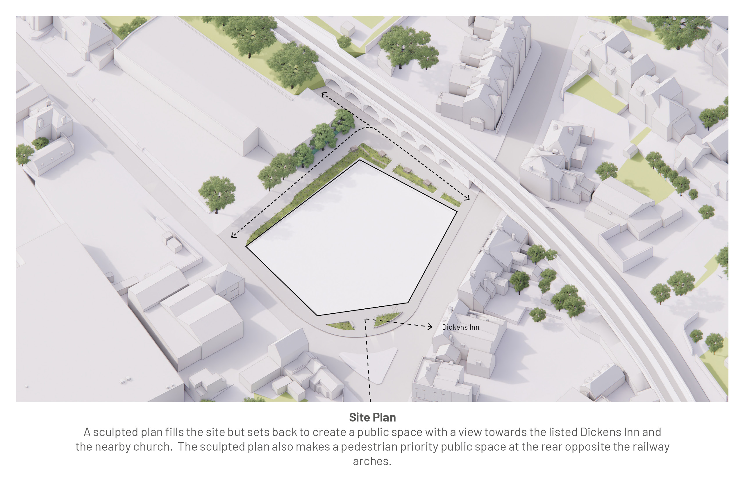
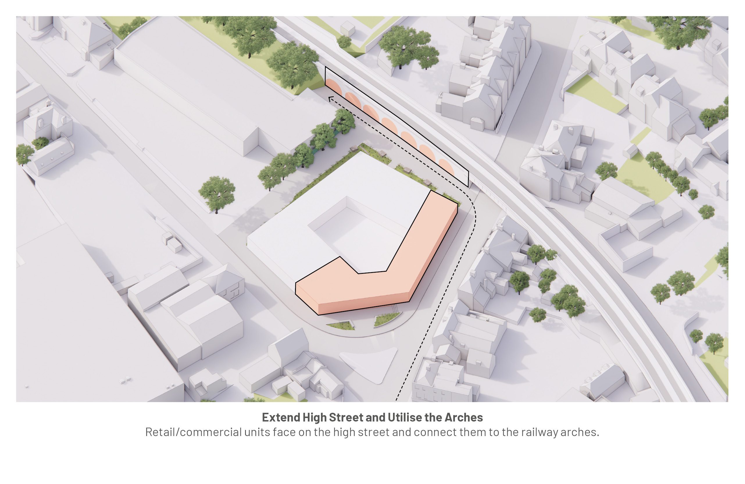
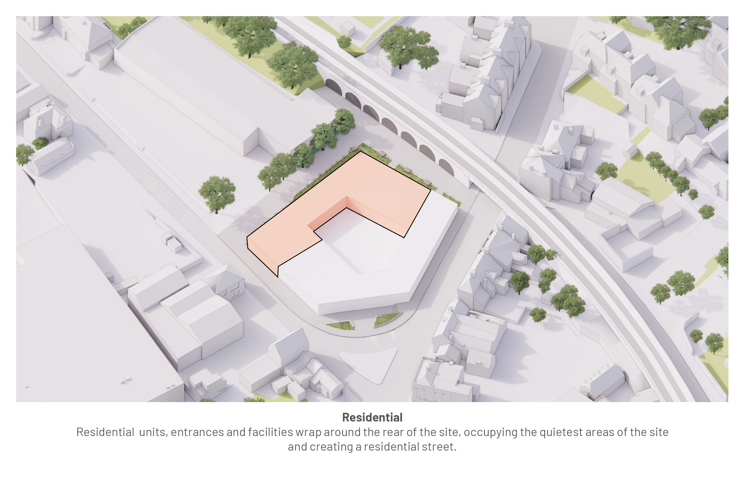

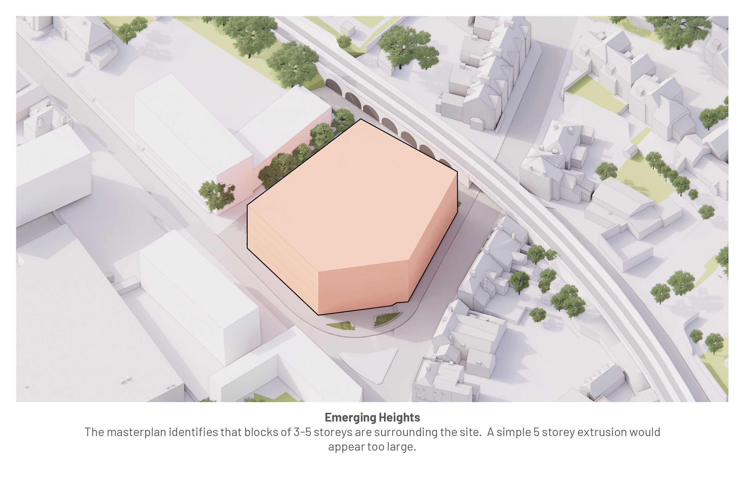
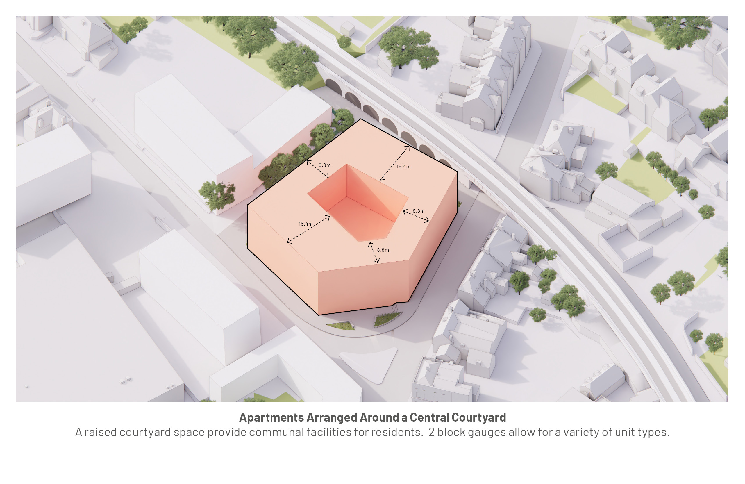

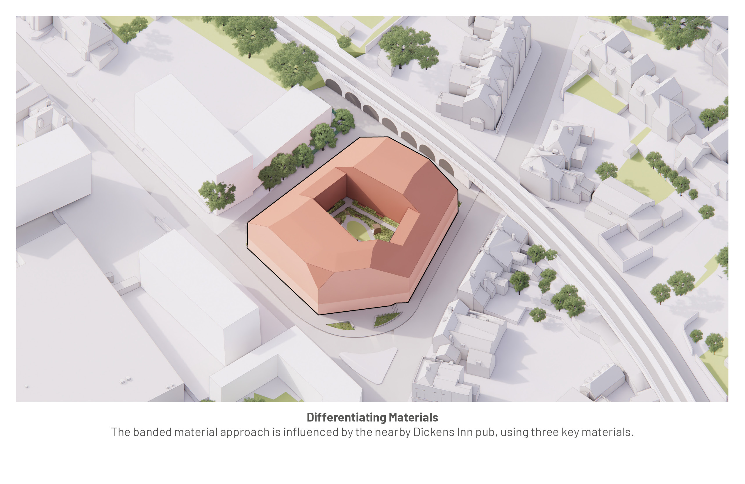
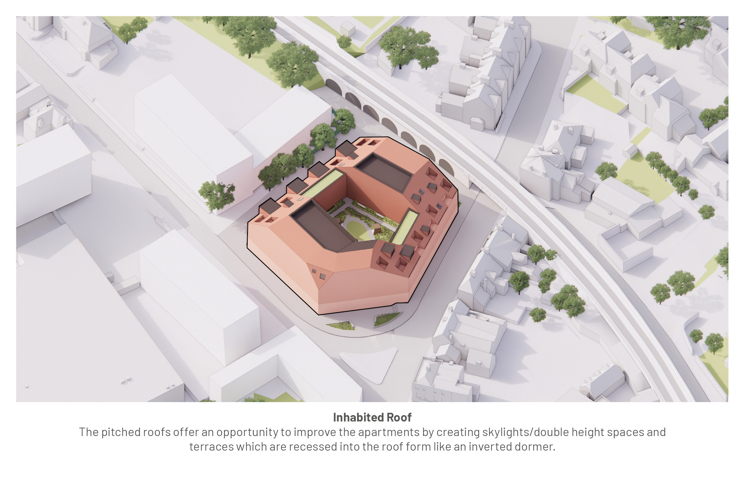
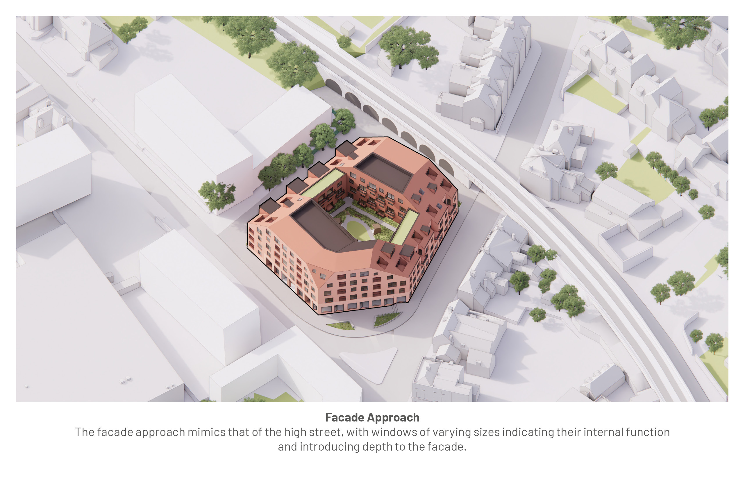


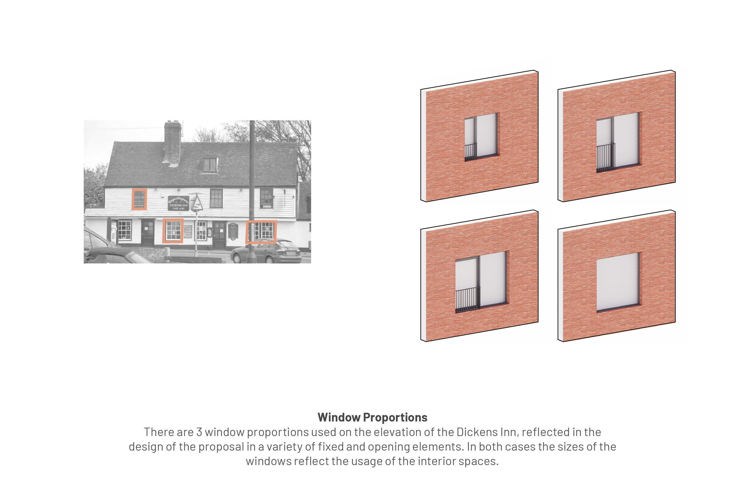
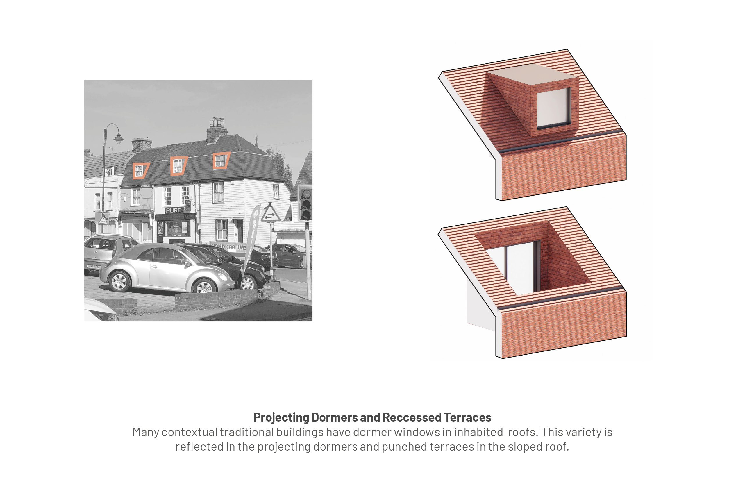

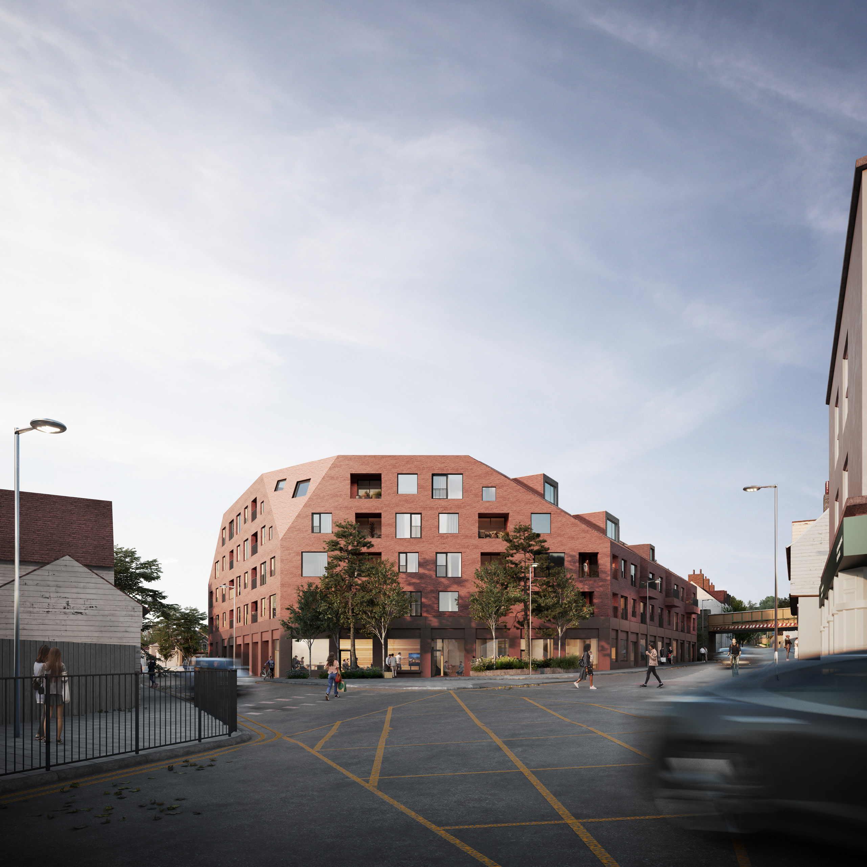


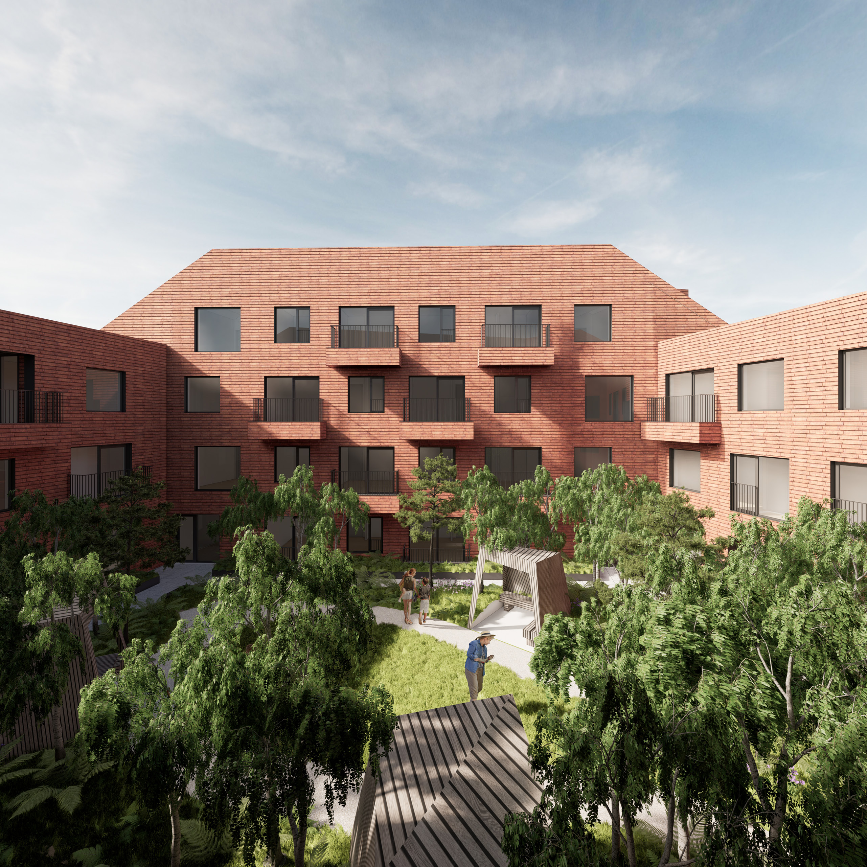

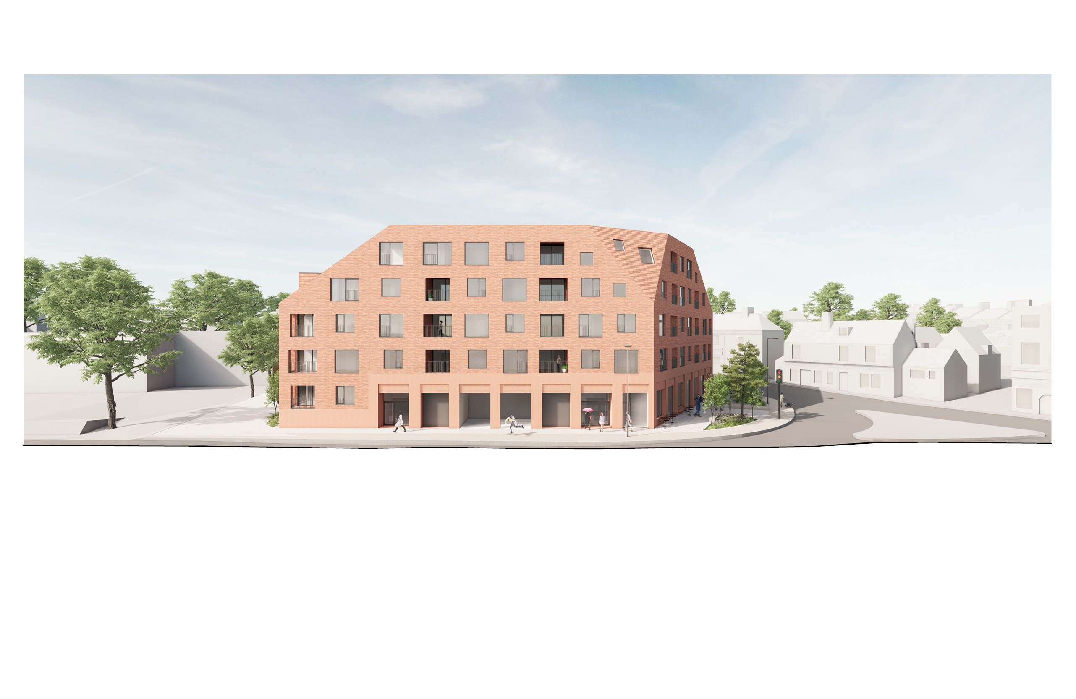
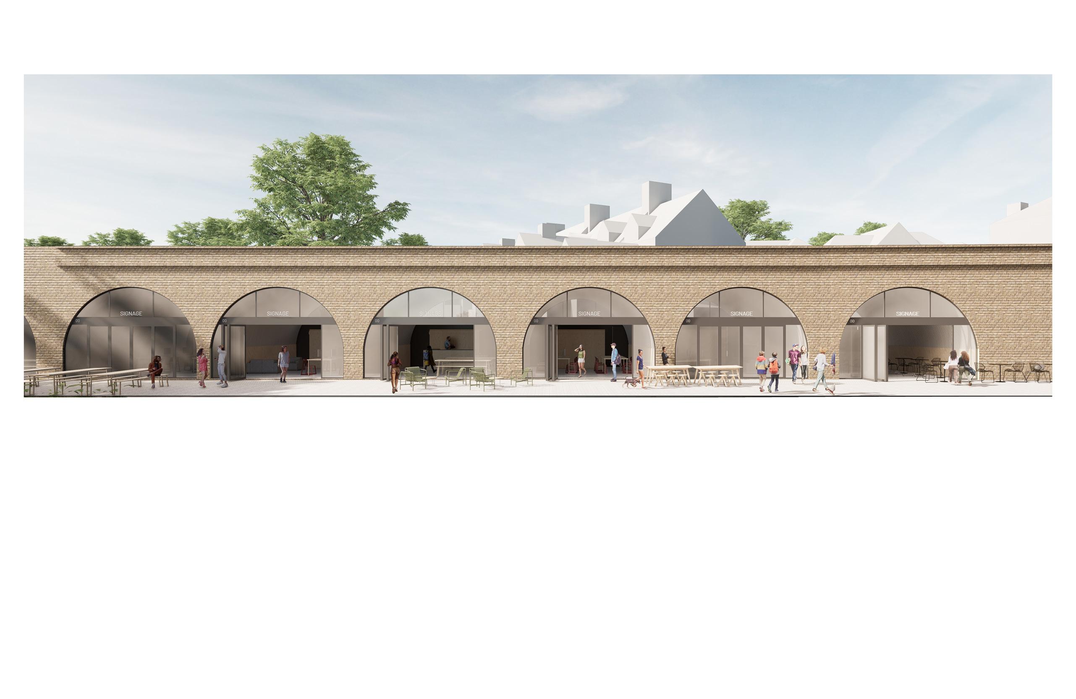



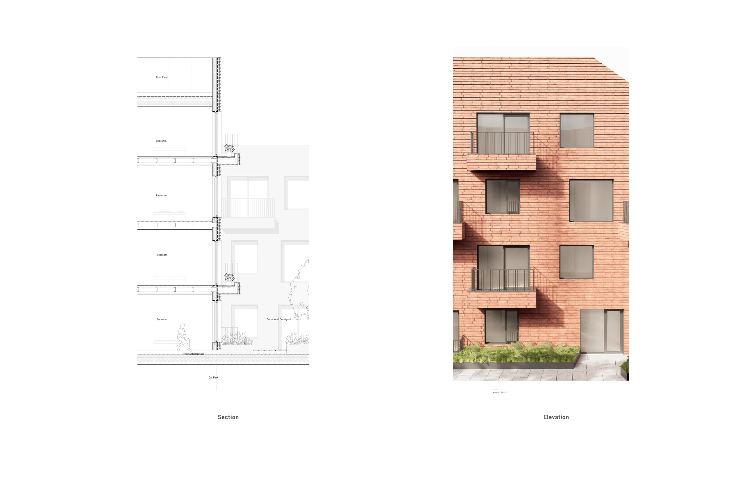
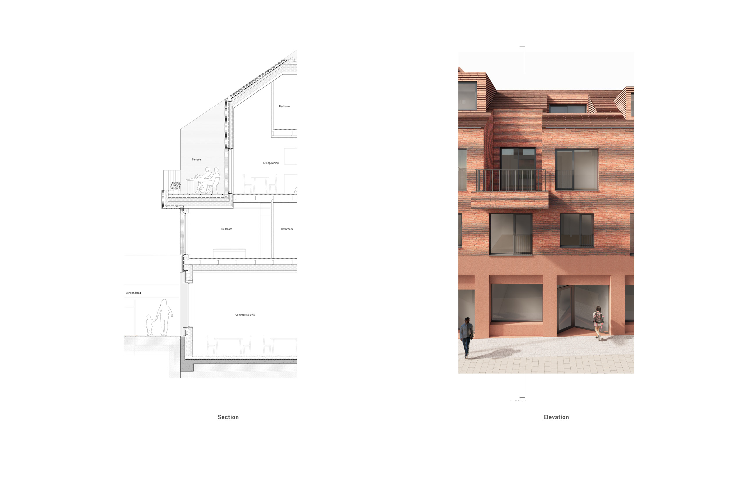
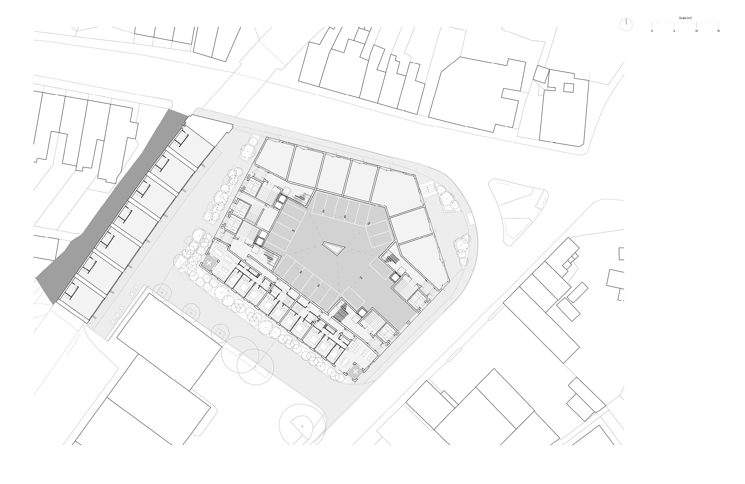
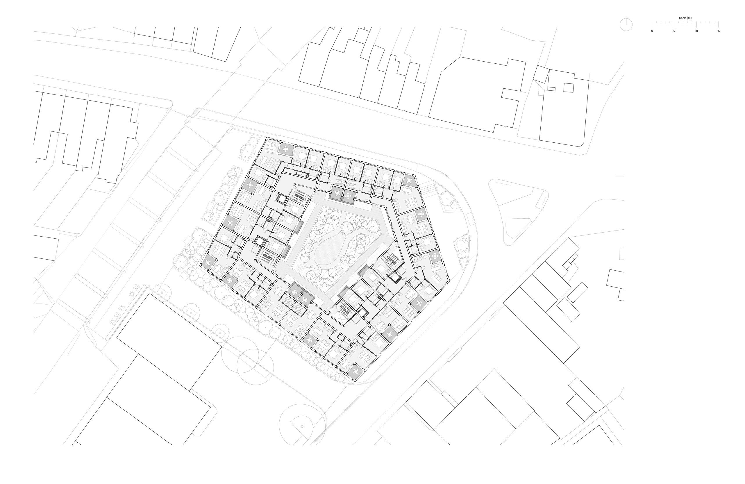

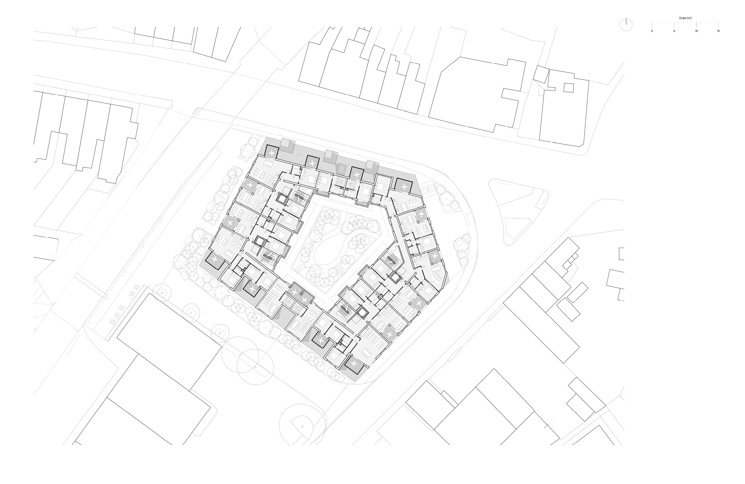


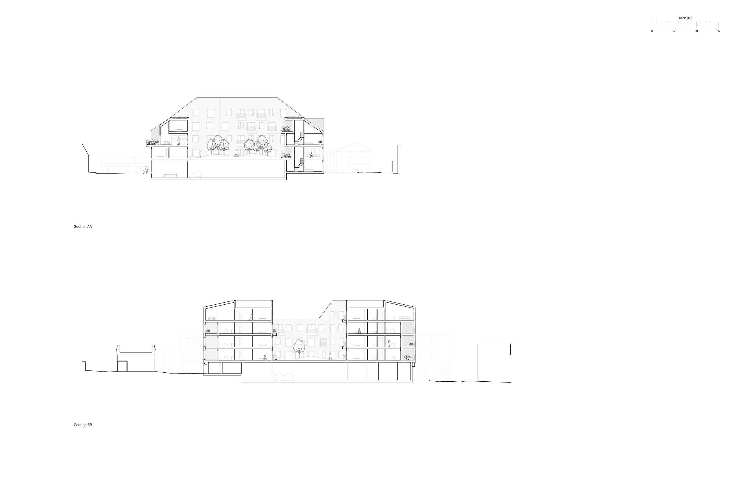
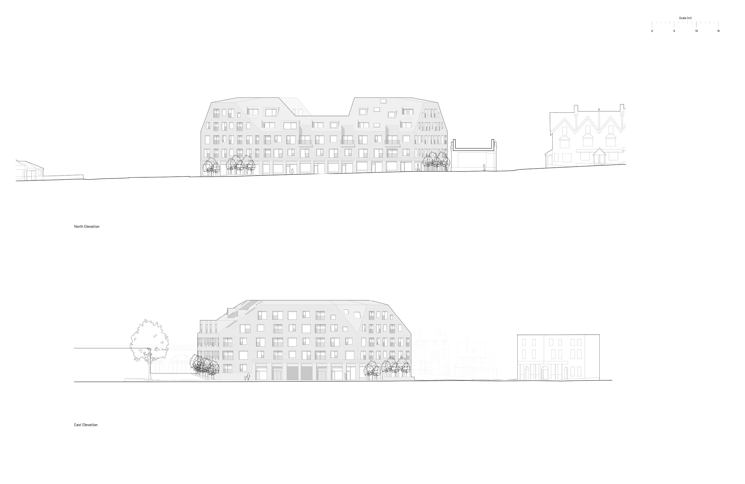

Is it possible to provide high quality homes and compliment a town’s historical context?
[Y/N] Studio has recently submitted a planning application for 48 mixed tenure apartments and 870sqm of commercial space in Strood, Kent.
The site lies at the end of a well-used High Street, and was earmarked in Strood’s recently adopted masterplan as a key gateway site to be developed as part of Phase 1. The residential lead mixed-use scheme will signify the new regeneration of Strood, which is less than 30 minutes by train from London, and its quality and character will set the tone for future developments.
The masterplan emphasises the importance of ‘embracing Strood’s historic role as a productive engine’, and creating an ‘attractive place to live’. A 5 sided building introduces pockets of new public space at ground floor, while directing residential views towards the historic buildings, parks and the river nearby. The High Street is extended with new retail and commercial units, drawing people up to its culmination outside seven newly renovated railway arches.
On two of the building’s elevations a dramatic sloping roof minimises the impact on more sensitive streets while referencing traditional Kentish roof forms. The two storey sloping roof is inhabited with recessed terraces, projecting dormers and skylights. The result is a sculptural and iconic building form that reflects both the past and the future of its surroundings.
The tenure-blind residential apartments are arranged around a generous shared courtyard garden, each enjoying double or triple-aspects. Internally many of the homes will benefit from sloped double height spaces. In accordance with Medway’s guidance the scheme will provide a mixture of unit types from 1 bed apartments to 3 bed maisonettes and 25% of the homes will be affordable.
The material approach references that of the Grade II listed pub opposite, using bands of long format red brickwork and roof tile and pigmented concrete to indicate different uses and link the proposal more closely to its context.













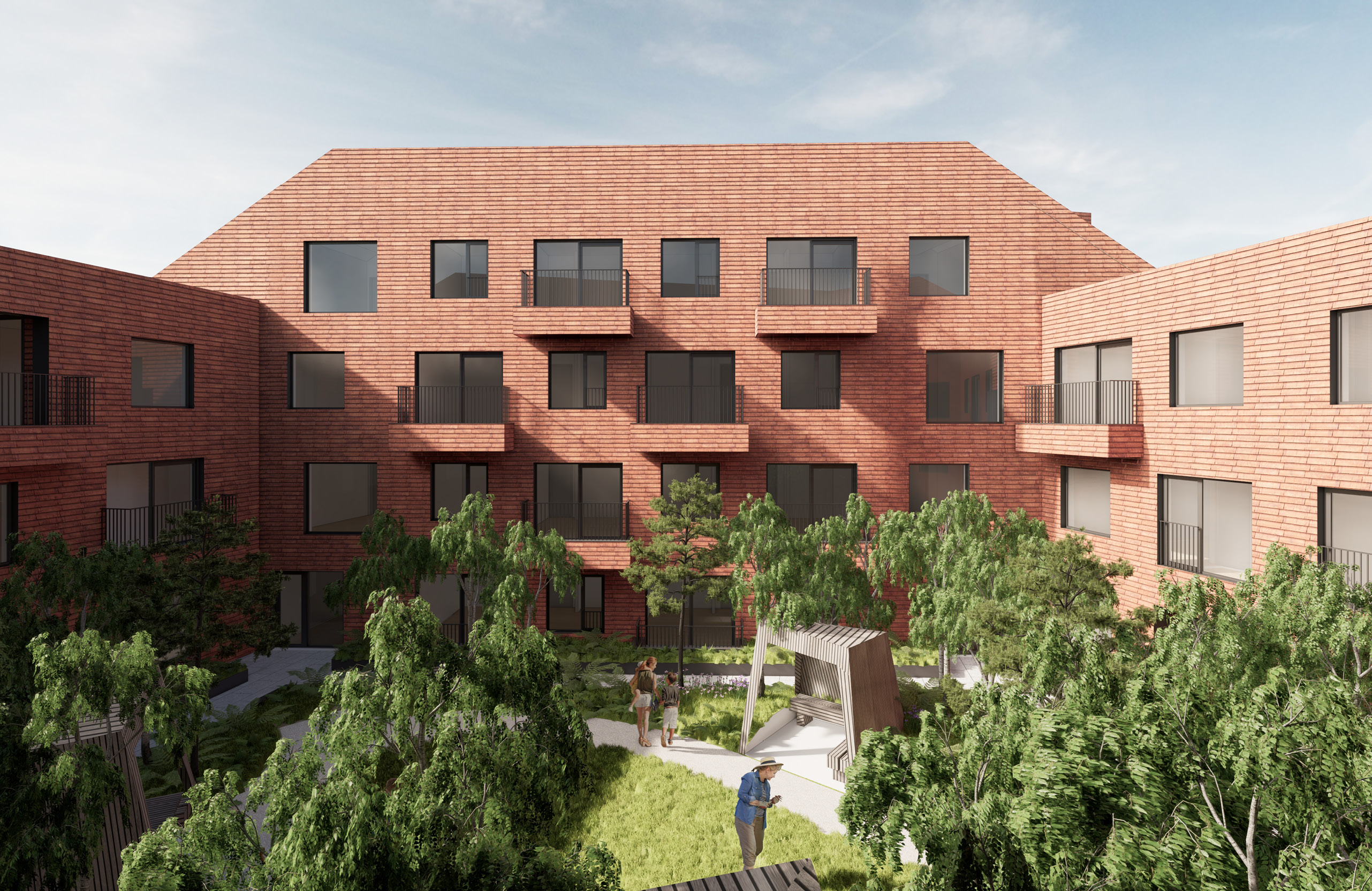




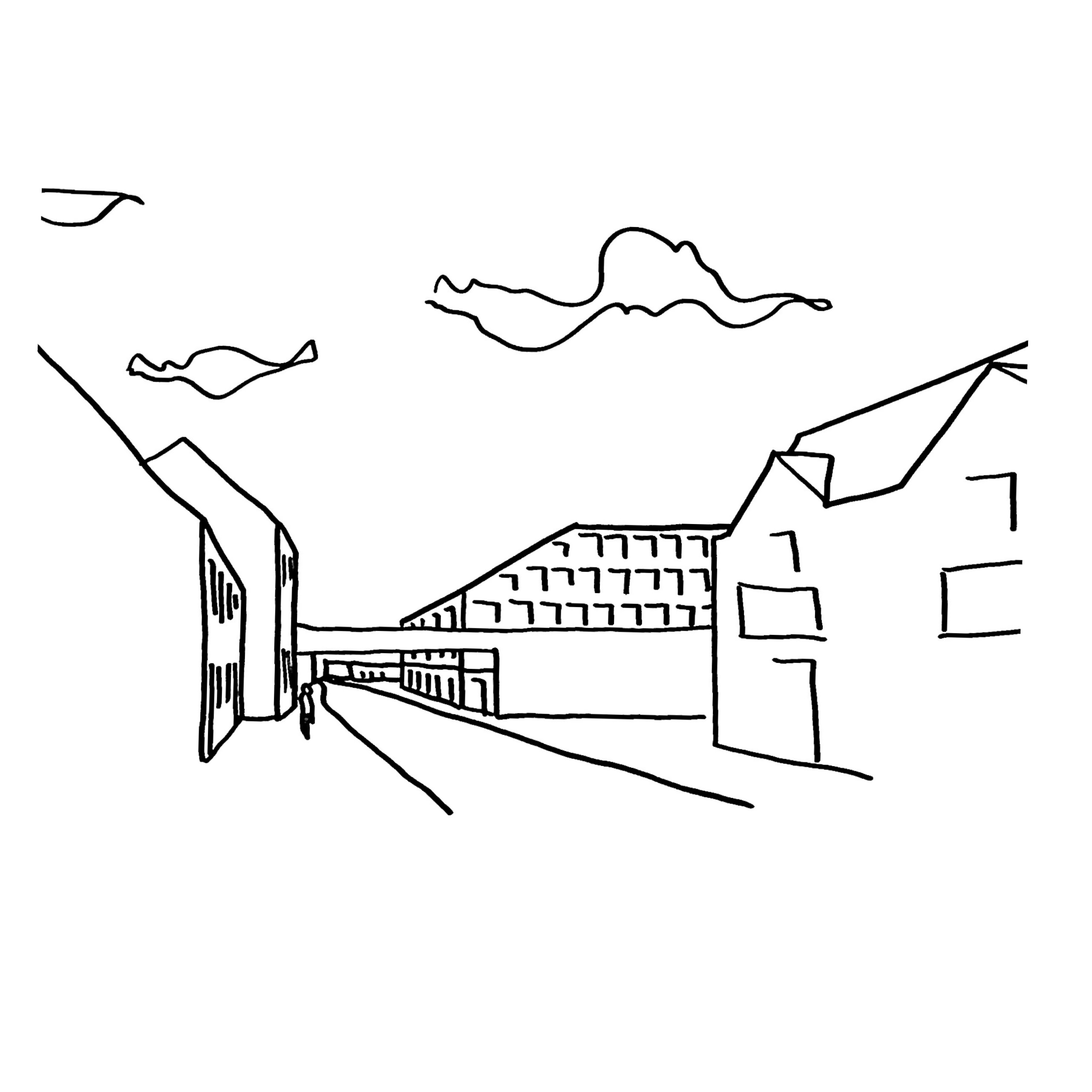





48 Dwellings
3 London Road, Strood, Kent, UK
Type: Housing, Workplace,
Size: 6000m2
Client: Confidential
Status: Planning Submitted
Date: 2018 -
3 London Road, Strood, Kent, UK
Type: Housing, Workplace,
Size: 6000m2
Client: Confidential
Status: Planning Submitted
Date: 2018 -
Collaborators
[Y/N] Studio: Alex Smith, Maegan Icke, Raffaela Swoboda, Stan Chick
Planning Consultant: JMS Planning
Landscape Architect: PLAN
Daylight & Sunlight: Devla Patman Redler
Sustainability / SuDS: eb7
Heritage Consultant: PCA Heritage
Contamination Consultant: Swan Environmental
Traffic Consultant: DW Transportation
Acoustic Consultant: Venta Acoustics
CGI Artist: PlayTime
[Y/N] Studio: Alex Smith, Maegan Icke, Raffaela Swoboda, Stan Chick
Planning Consultant: JMS Planning
Landscape Architect: PLAN
Daylight & Sunlight: Devla Patman Redler
Sustainability / SuDS: eb7
Heritage Consultant: PCA Heritage
Contamination Consultant: Swan Environmental
Traffic Consultant: DW Transportation
Acoustic Consultant: Venta Acoustics
CGI Artist: PlayTime