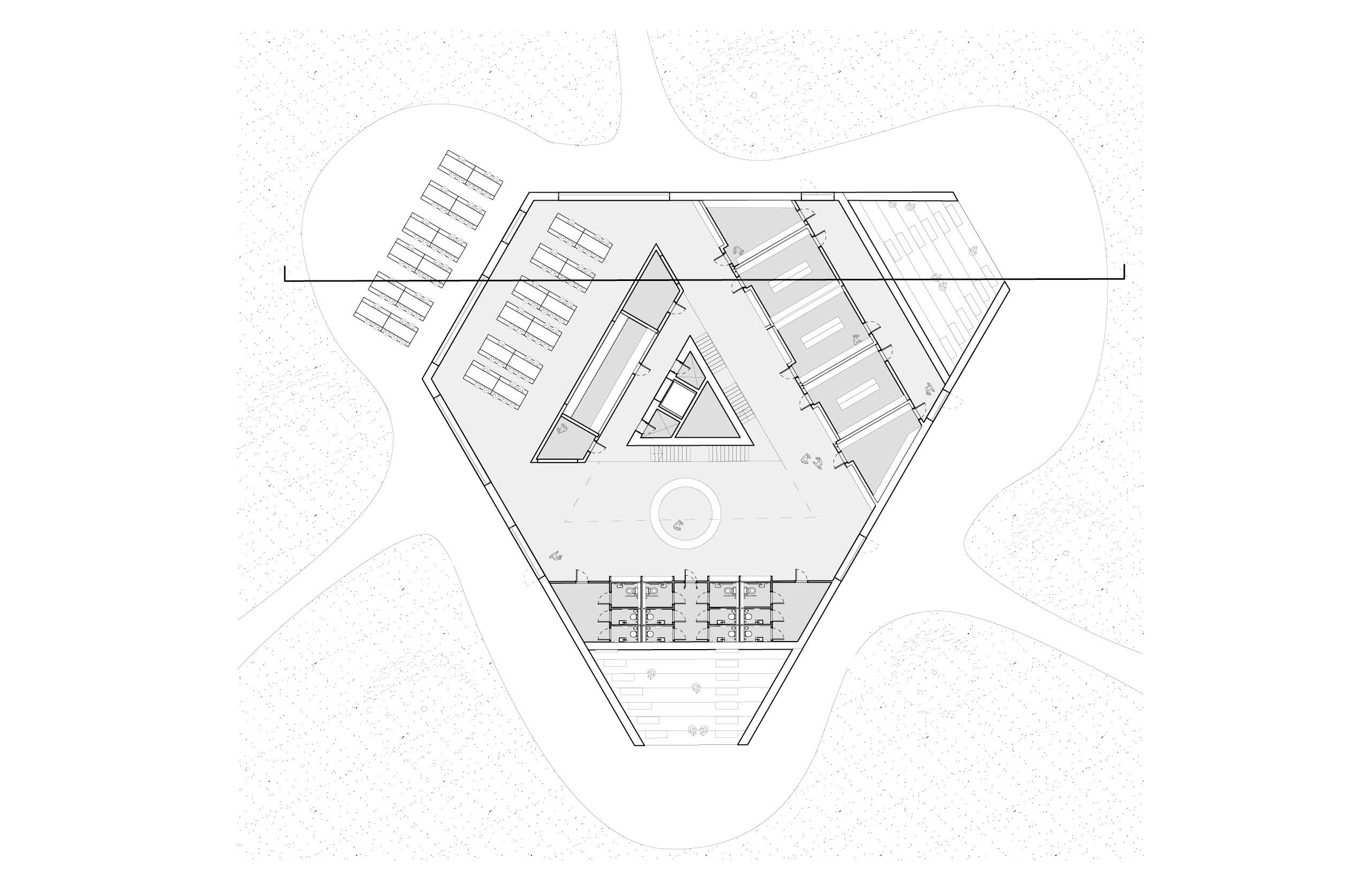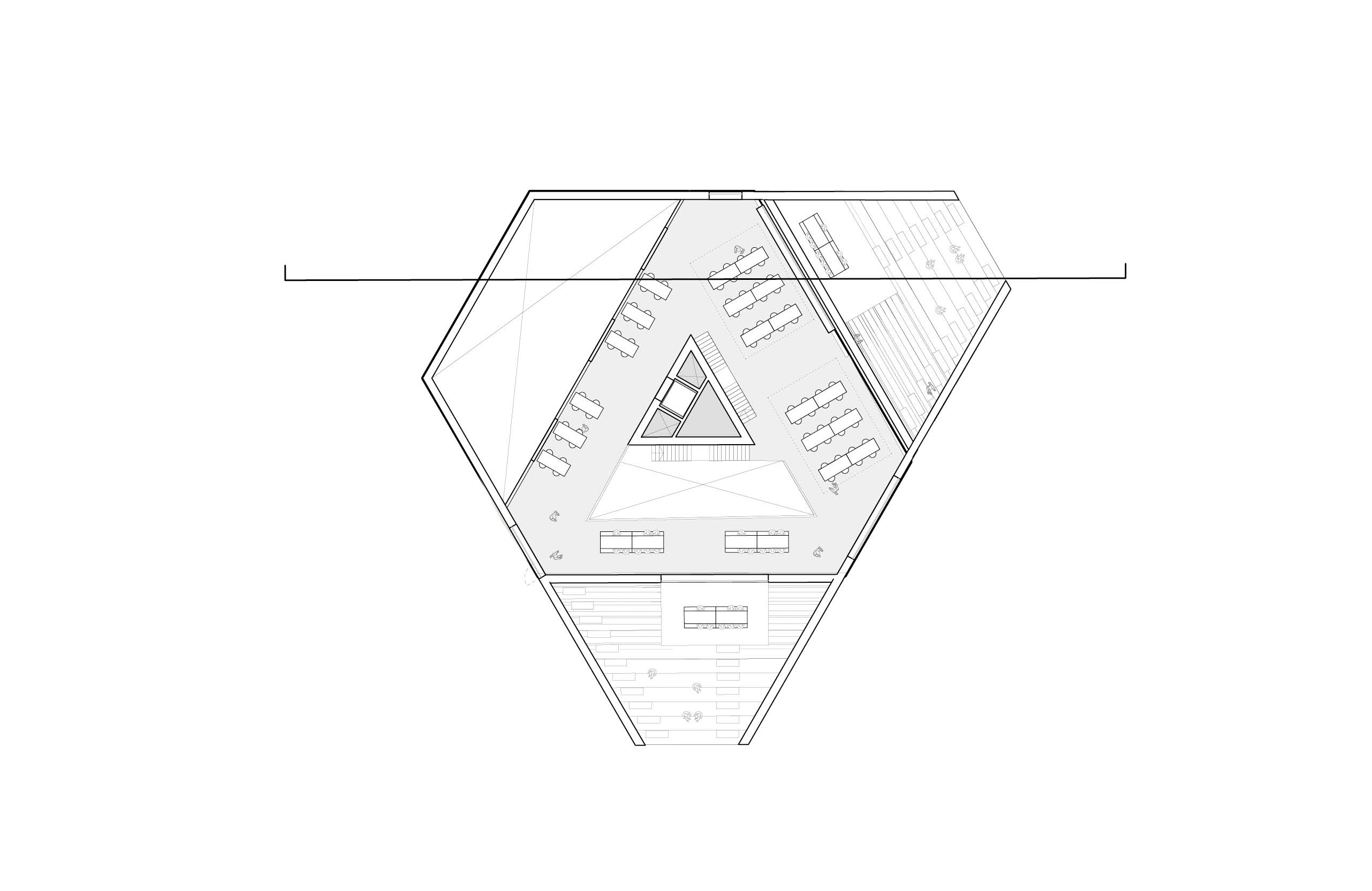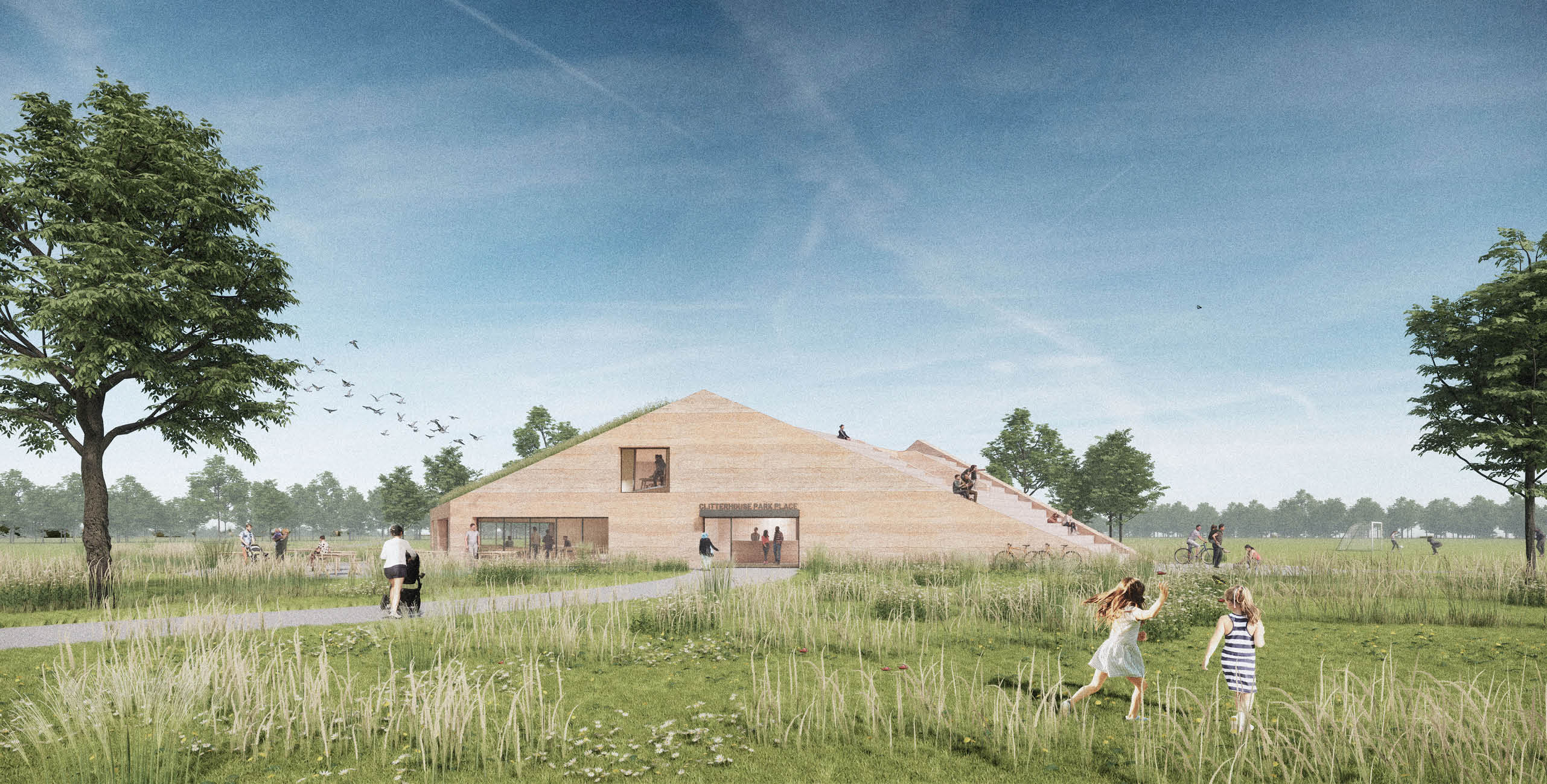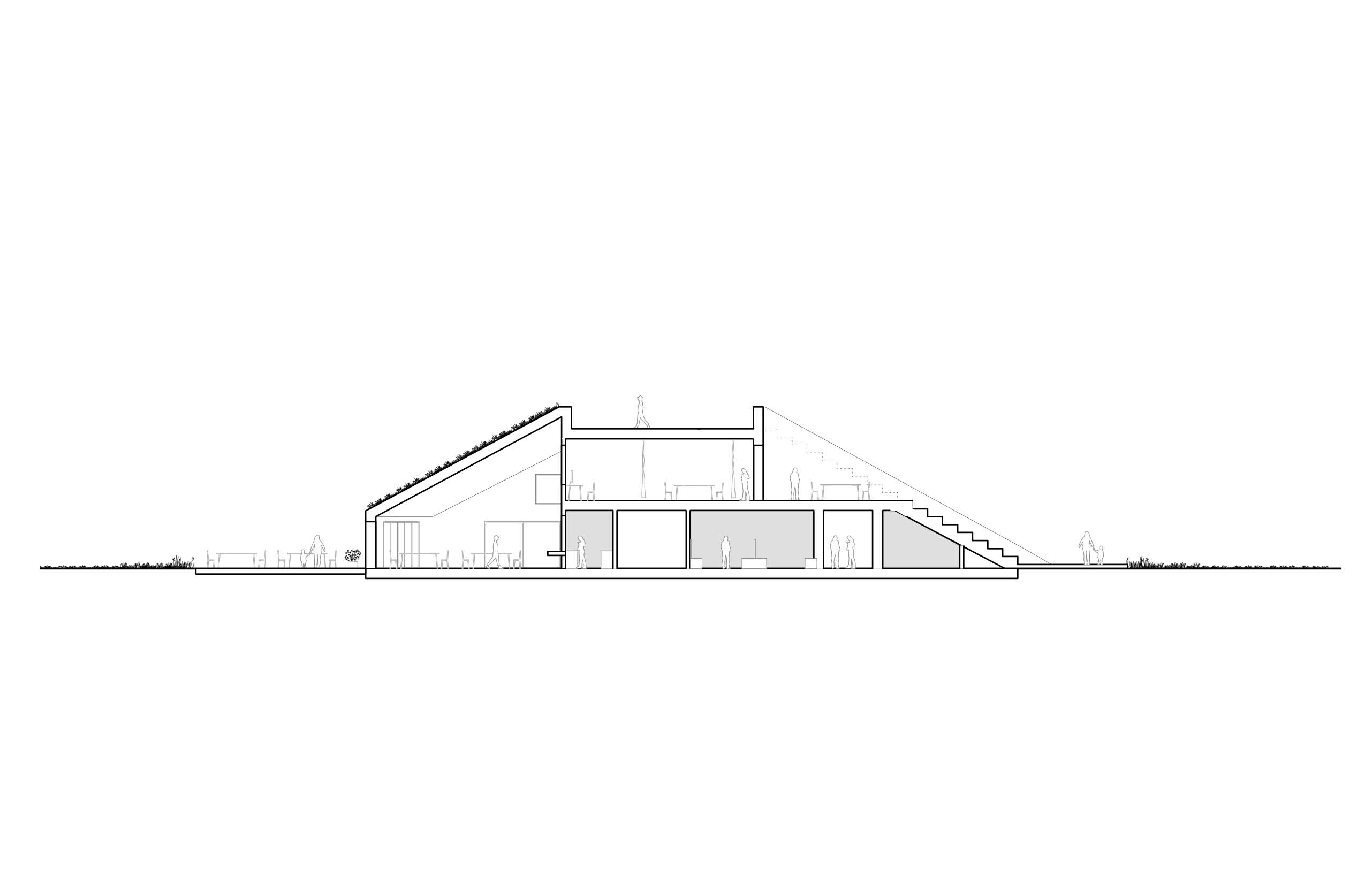




Can a pavilion become a place?
Can a pavilion become a place, to meet, to unite emerging and existing communities, to showcase sustainable building technologies, to work away from work, to relax away from home, to learn, to teach, to entertain and be entertained, to get away from it all and to be at one with nature?
Our proposal seeks to unify the required programmes into an efficient, sustainable and subtly iconic destination for Brent Cross Town. The 6-sided plan has been developed to offer multiple characters to suit each distinct aspect.
On two sides of the pavilion the sloping roof forms terraced seating for watching sports events, informal performances and viewing the park. On the most prominent side a sloping double height café space will face towards the most significant new developments. Informal learning spaces spill out from the café and into first floor breakout spaces which allow users a quieter moment to read, work, learn or teach and offer spectacular views. Changing spaces are located with easy access direct from outside or inside. Internally a central lift and stair are provided to ensure the building is accessible for all.
The proposal is formed from a series of highly insulated sloping rammed earth walls. Over the café a sloping wildflower green roof will encourage biodiversity to flourish. Internally a palette of sustainably sourced timber and exposed rammed earth walls creates a welcoming and warm environment.




Clitterhouse Place
Location: Brent Cross Town, London
Type: Public, Learning, Cultural, Sports
Size: 1000m2
Client: Argent
Status: Competition
Date: 2021
Location: Brent Cross Town, London
Type: Public, Learning, Cultural, Sports
Size: 1000m2
Client: Argent
Status: Competition
Date: 2021
Collaborators
Project Team: Alex Smith, Maegan Icke
Project Team: Alex Smith, Maegan Icke