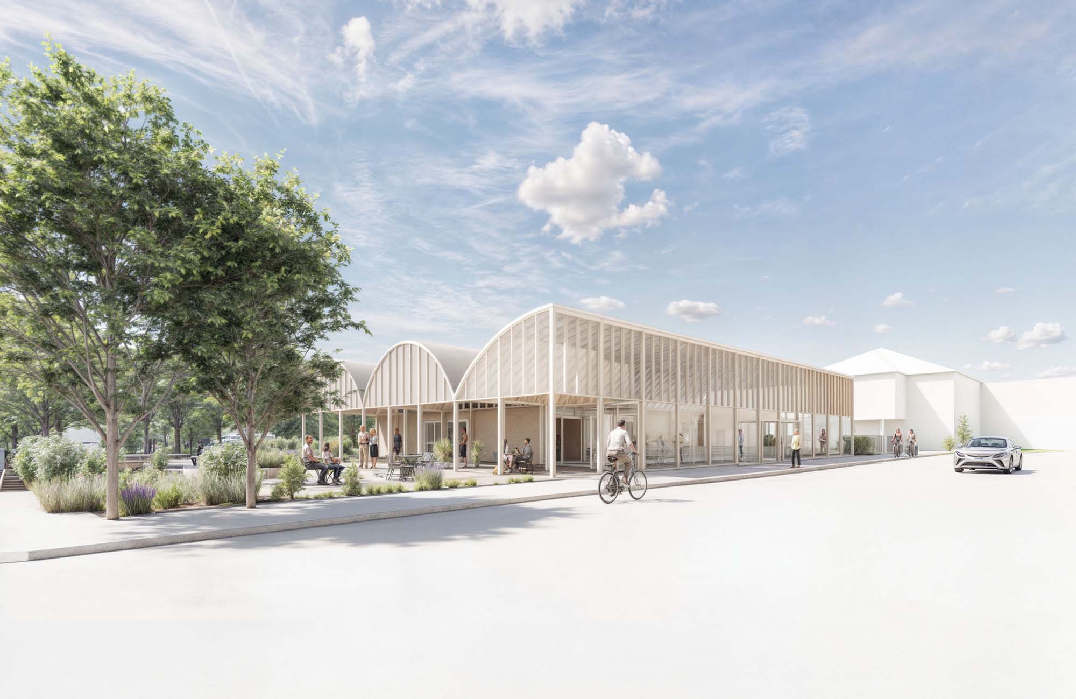
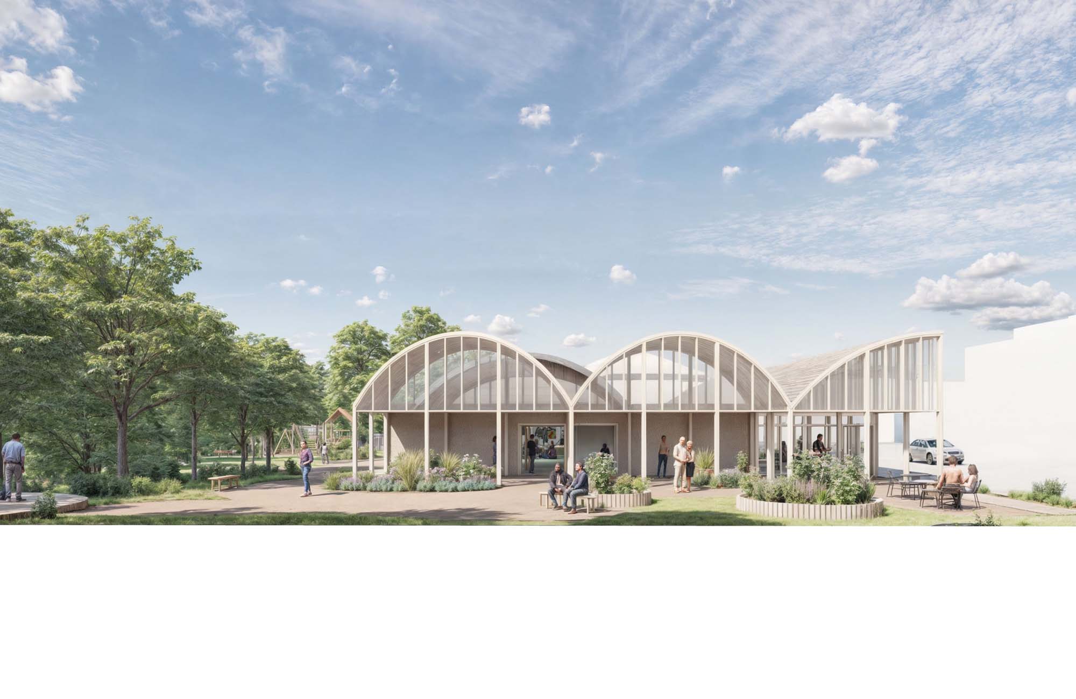





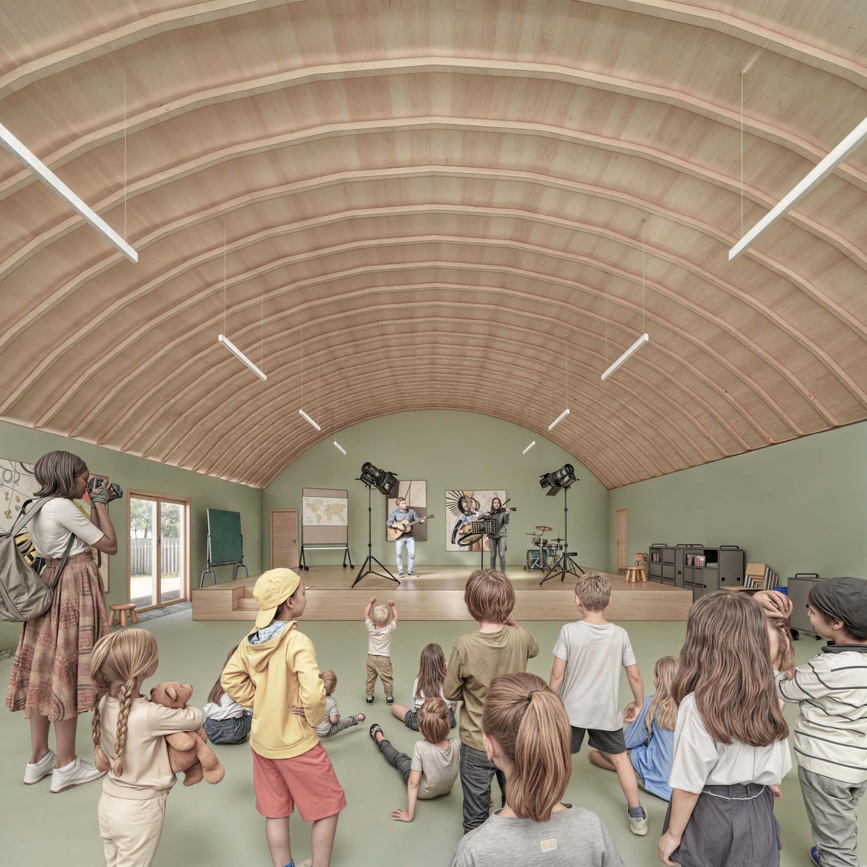
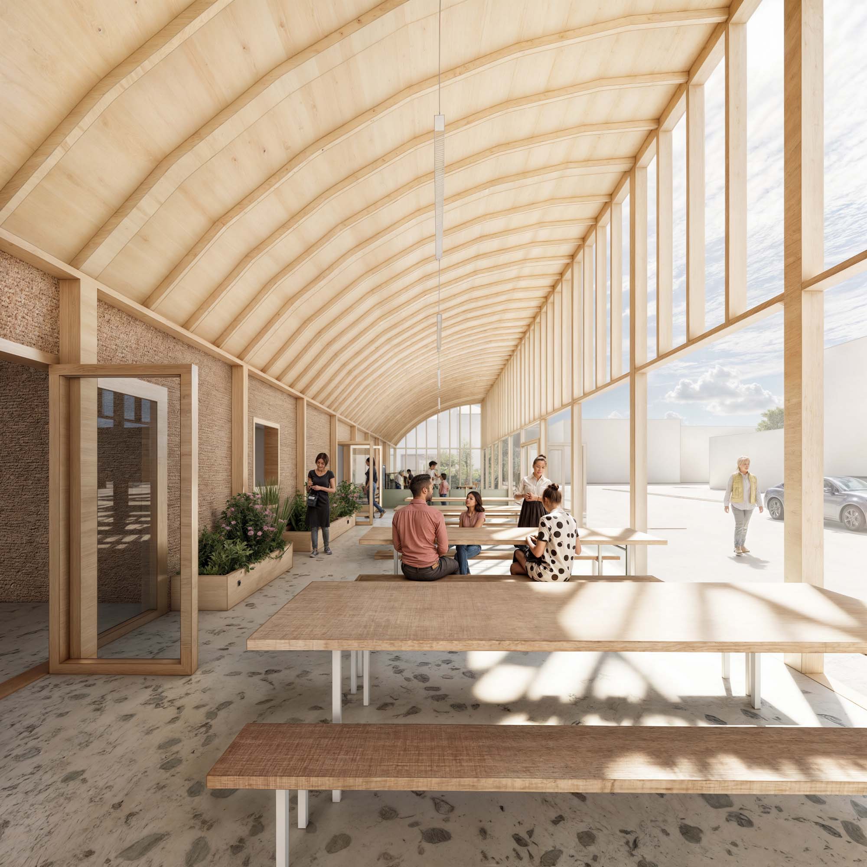




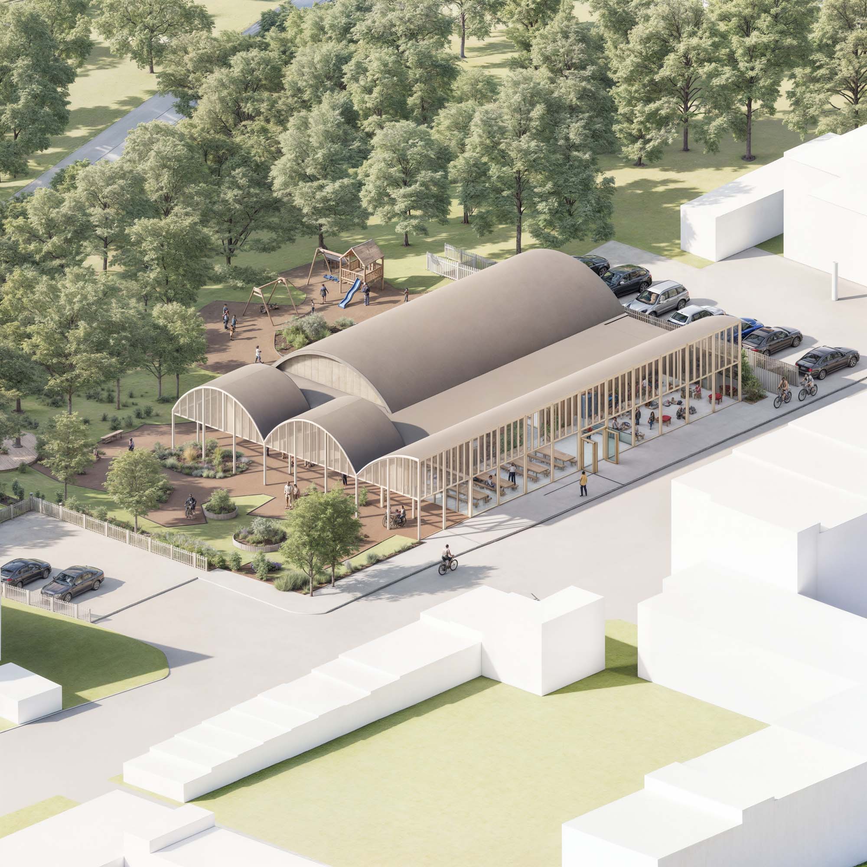

Can an extension to an existing building provide a new identity and reconnect a community with nature?
[Y/N] Studio were asked to improve and extend an ageing Community Centre which was widely used but lacking an identity.
The existing prefabricated concrete building is retained and improved. A lightweight glazed timber structure that will house a nursery and a café are added. All new elements have a pitched roof mimicking the original barrel roof of the centre and creating generous and flexible transitional spaces. Ancillary spaces are located at the centre of the scheme within the existing building. The proposal included the potential for the hall to be temporarily subdivided offering more flexibility for varying uses, events and a variety of building users.
Externally a new community garden provides fun and interactive spaces around the building, reconnecting the community with nature.


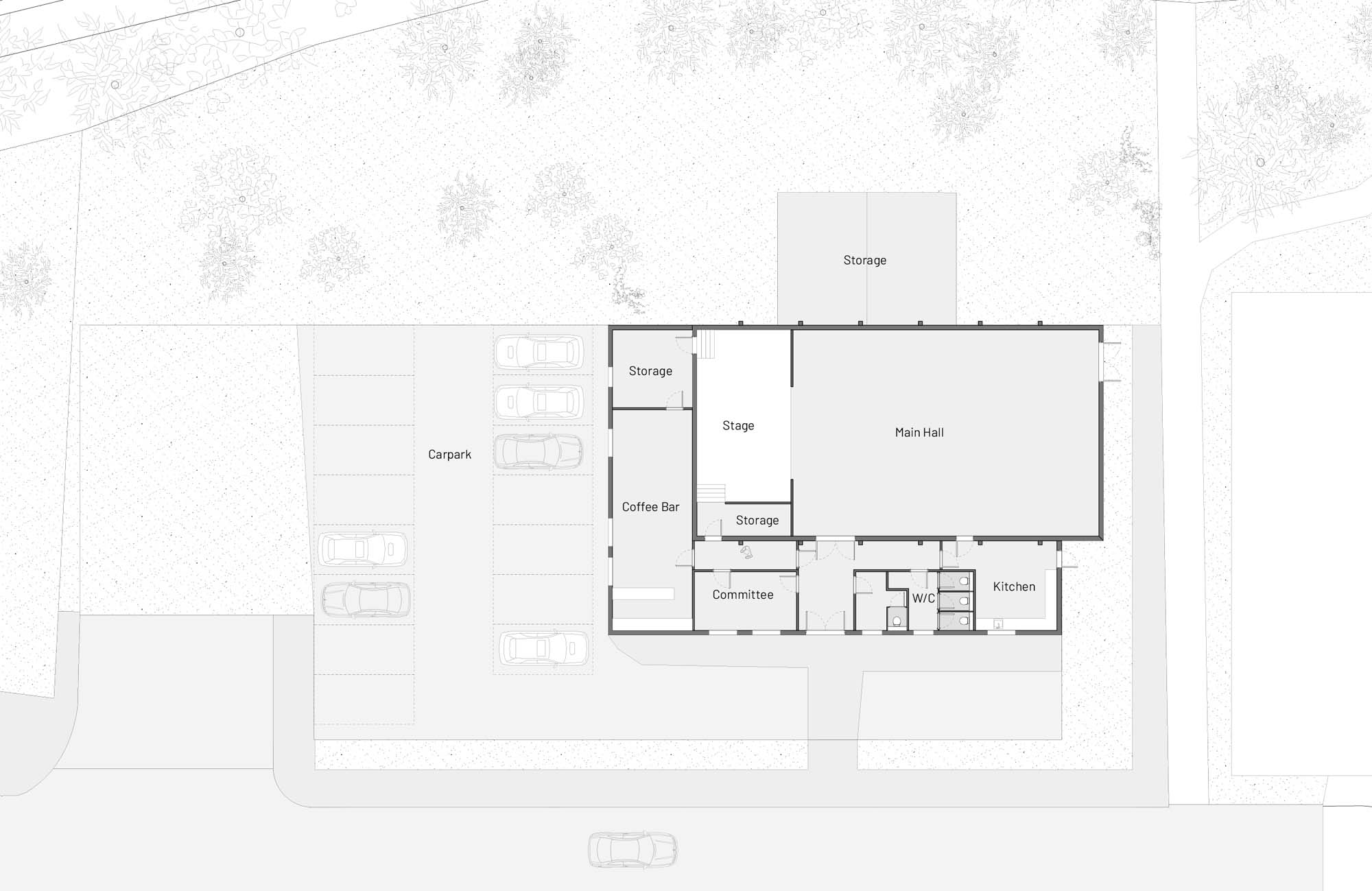







Hurst Green Community Centre
Location: Hurst Green, Oxted, UK
Type: Community
Size: 512m2
Client: Confidential
Status: Competition
Date: 2023
Location: Hurst Green, Oxted, UK
Type: Community
Size: 512m2
Client: Confidential
Status: Competition
Date: 2023
Collaborators:
Architect: [Y/N] Studio
Project Team: Alex Smith, Elena Gruber
Architect: [Y/N] Studio
Project Team: Alex Smith, Elena Gruber