
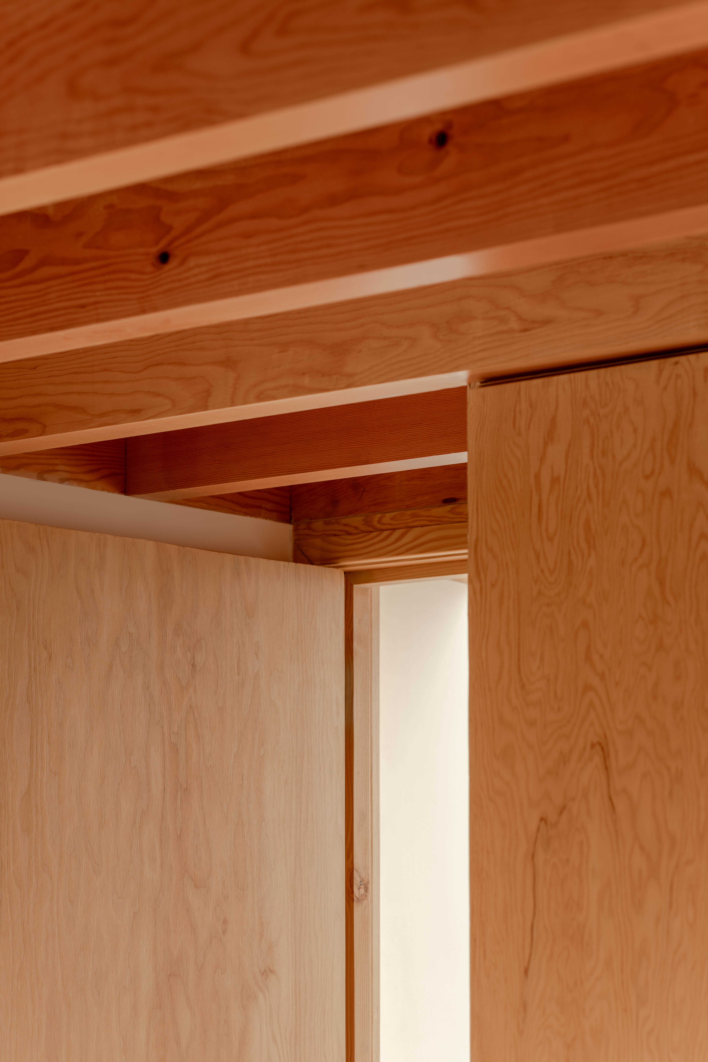
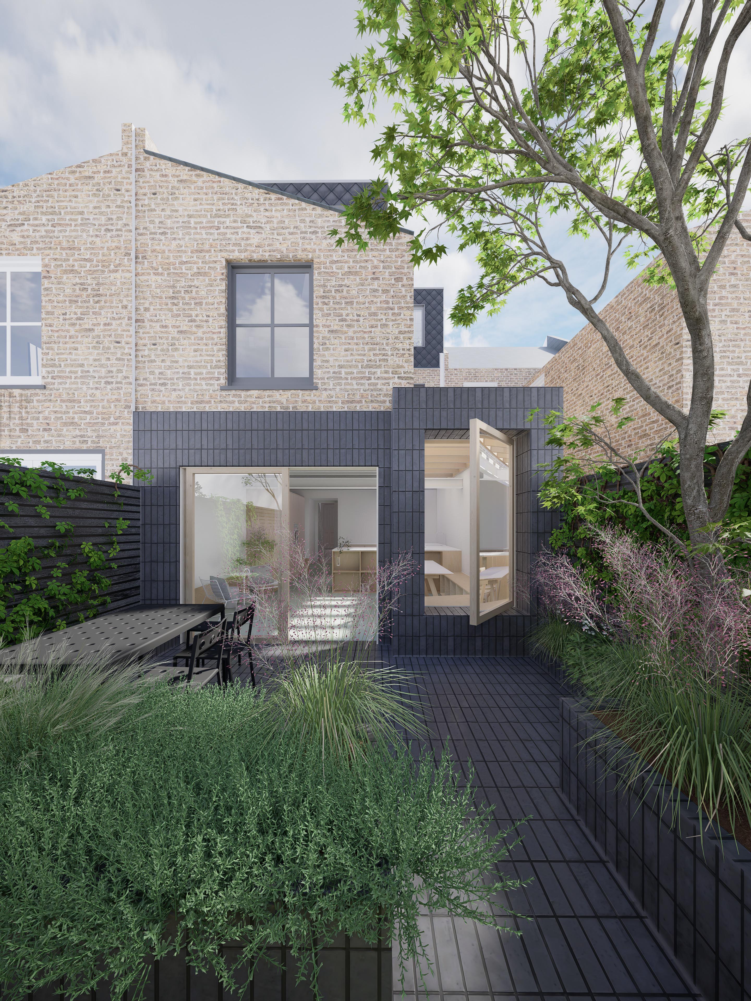

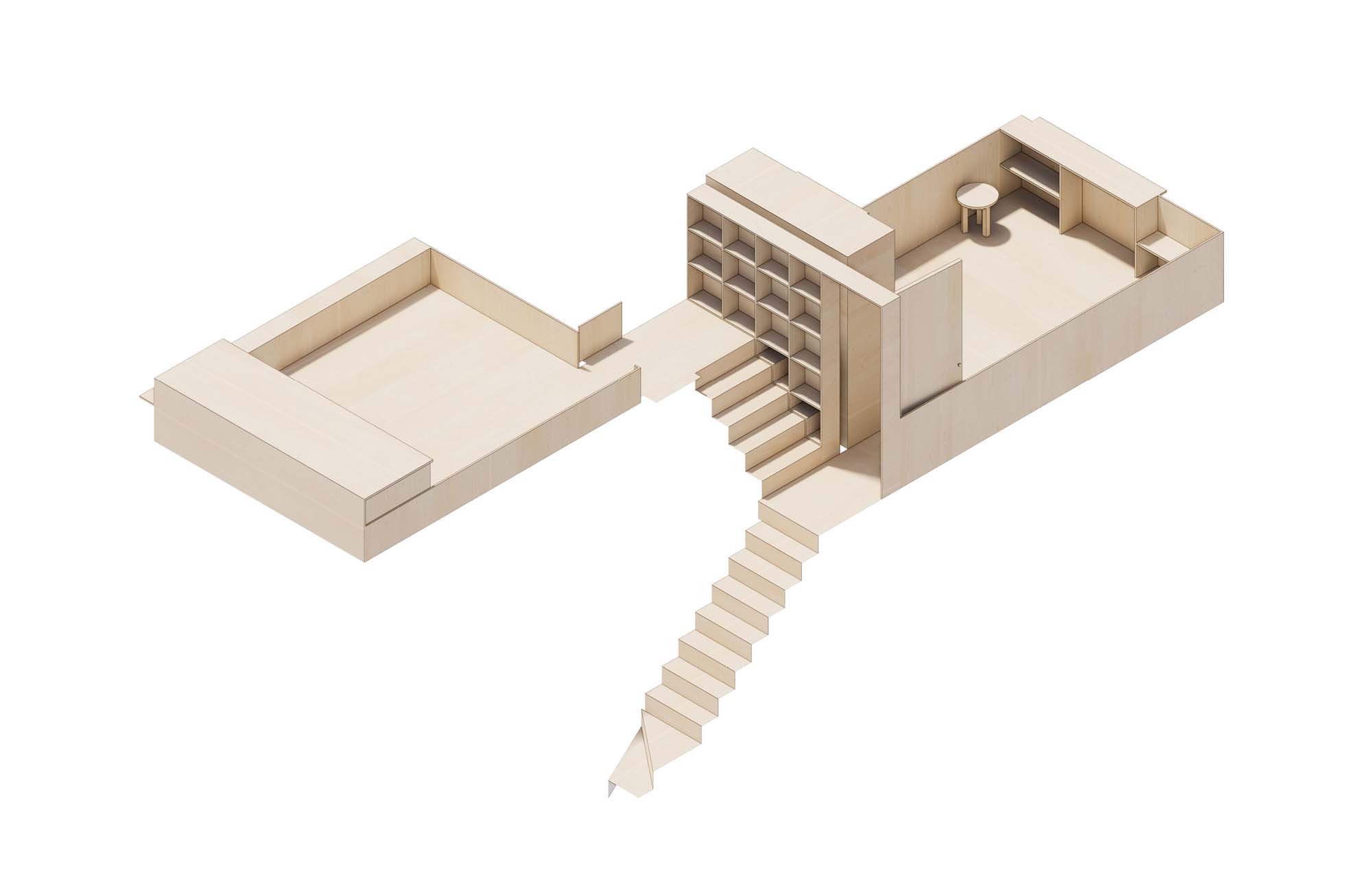
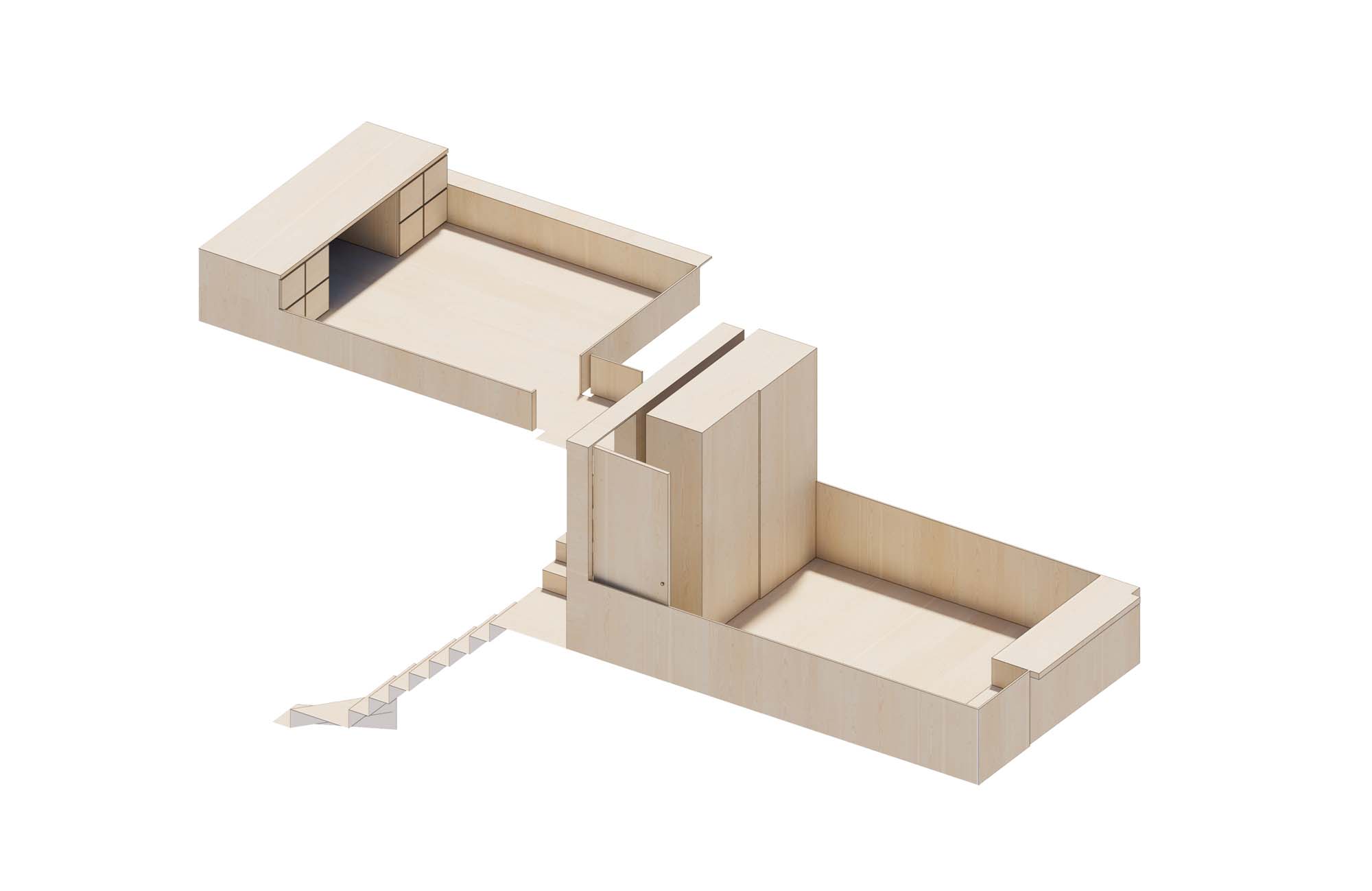


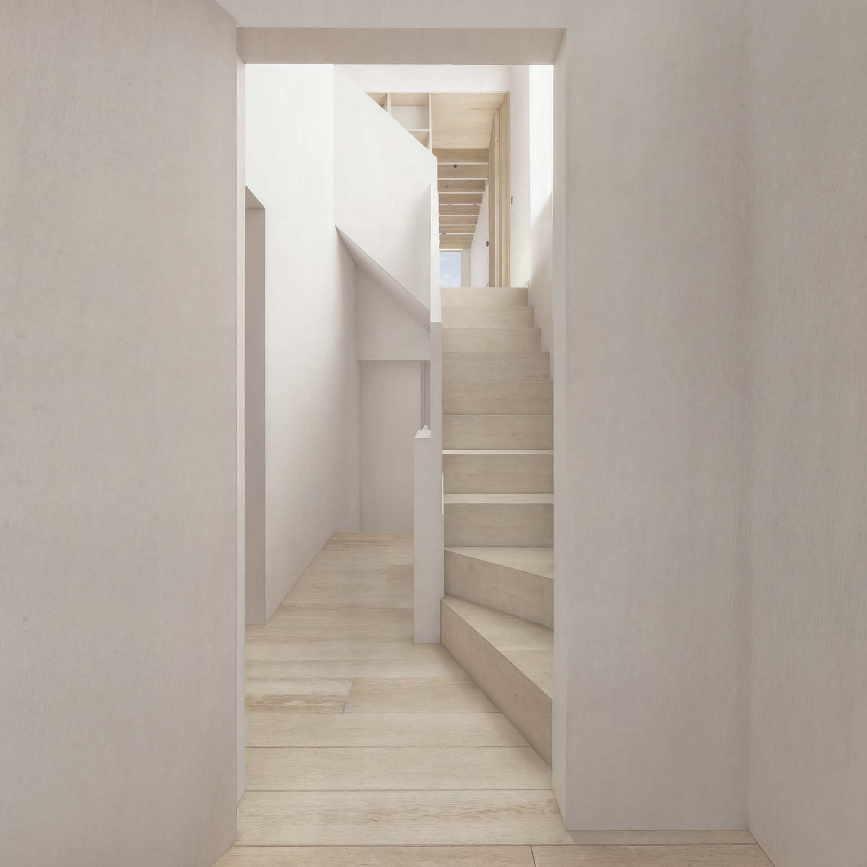
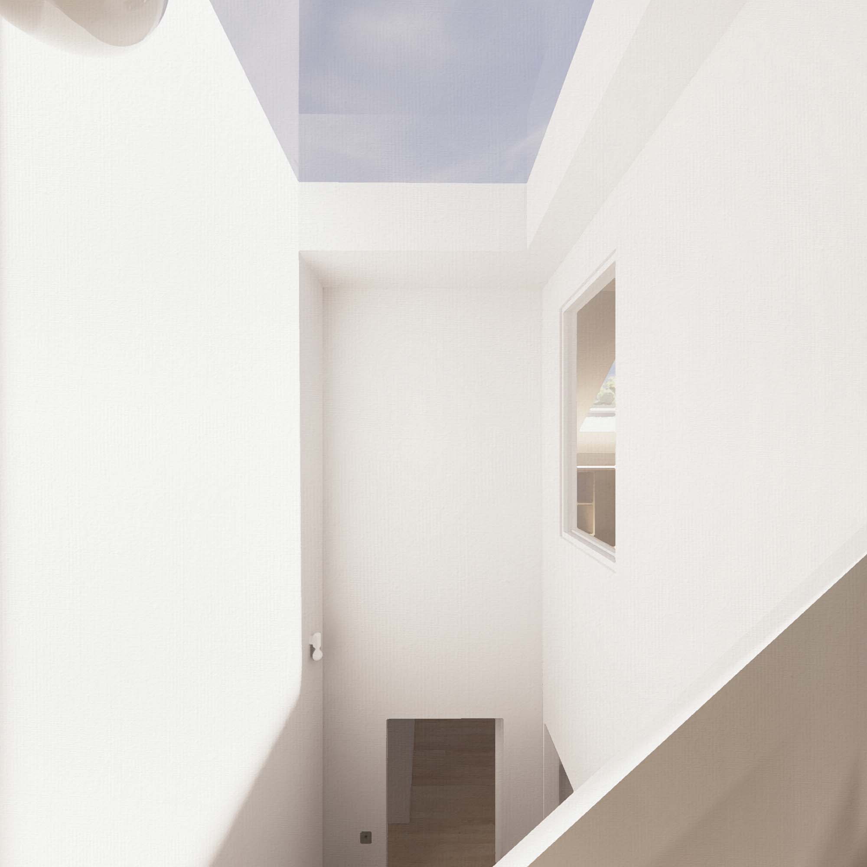







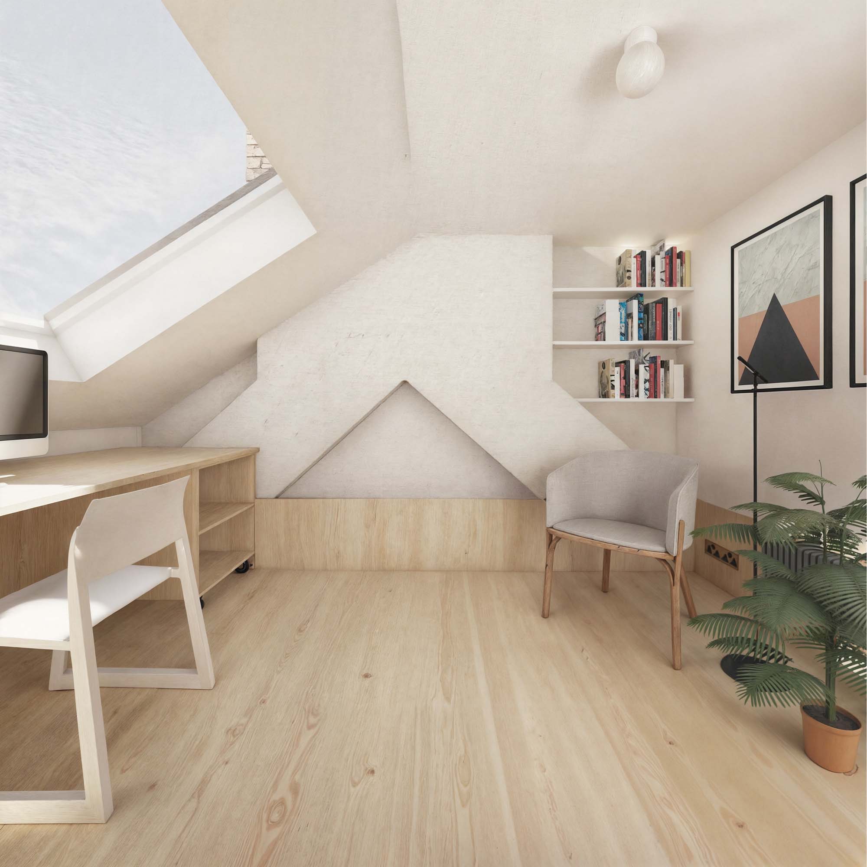
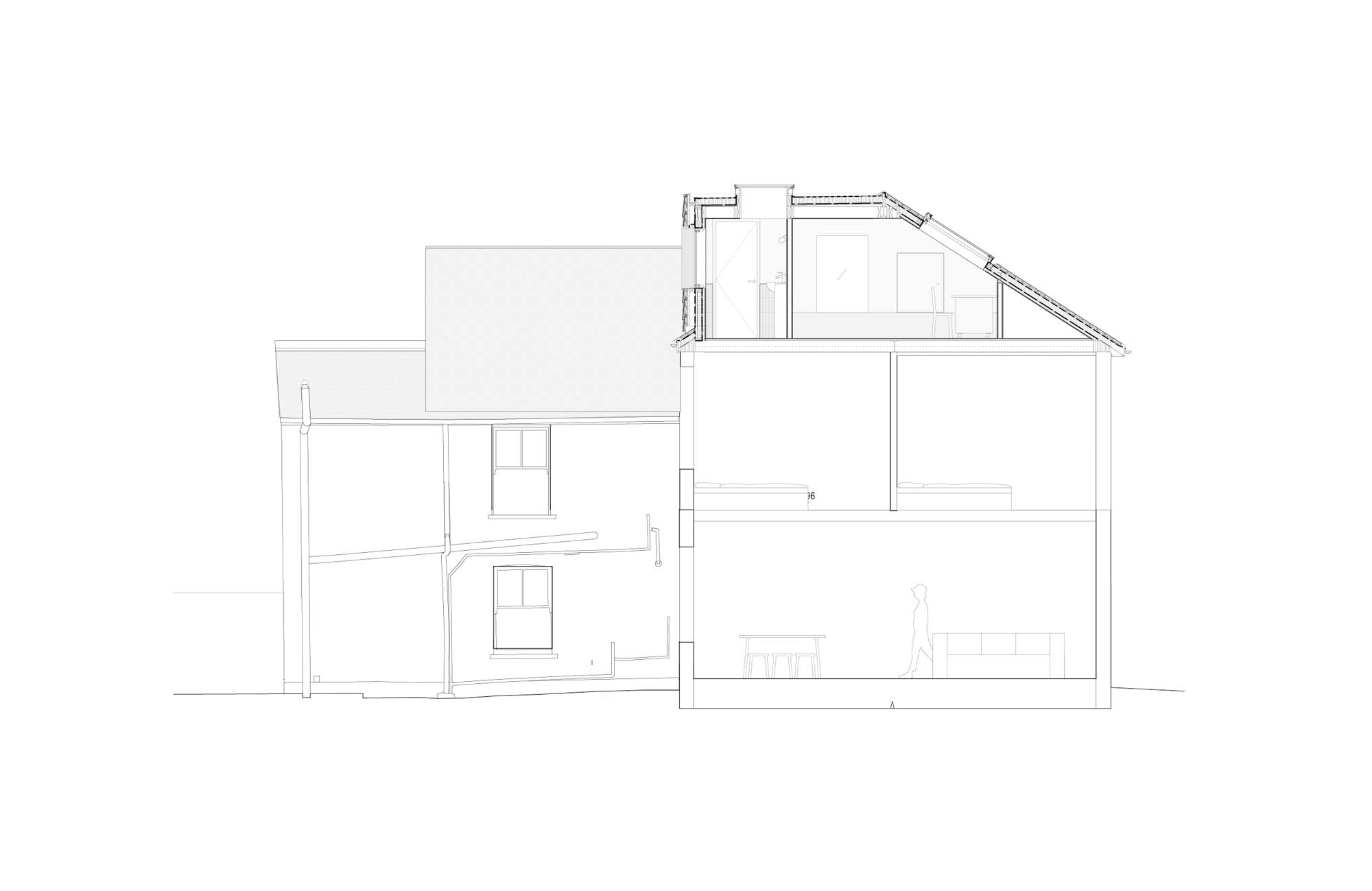
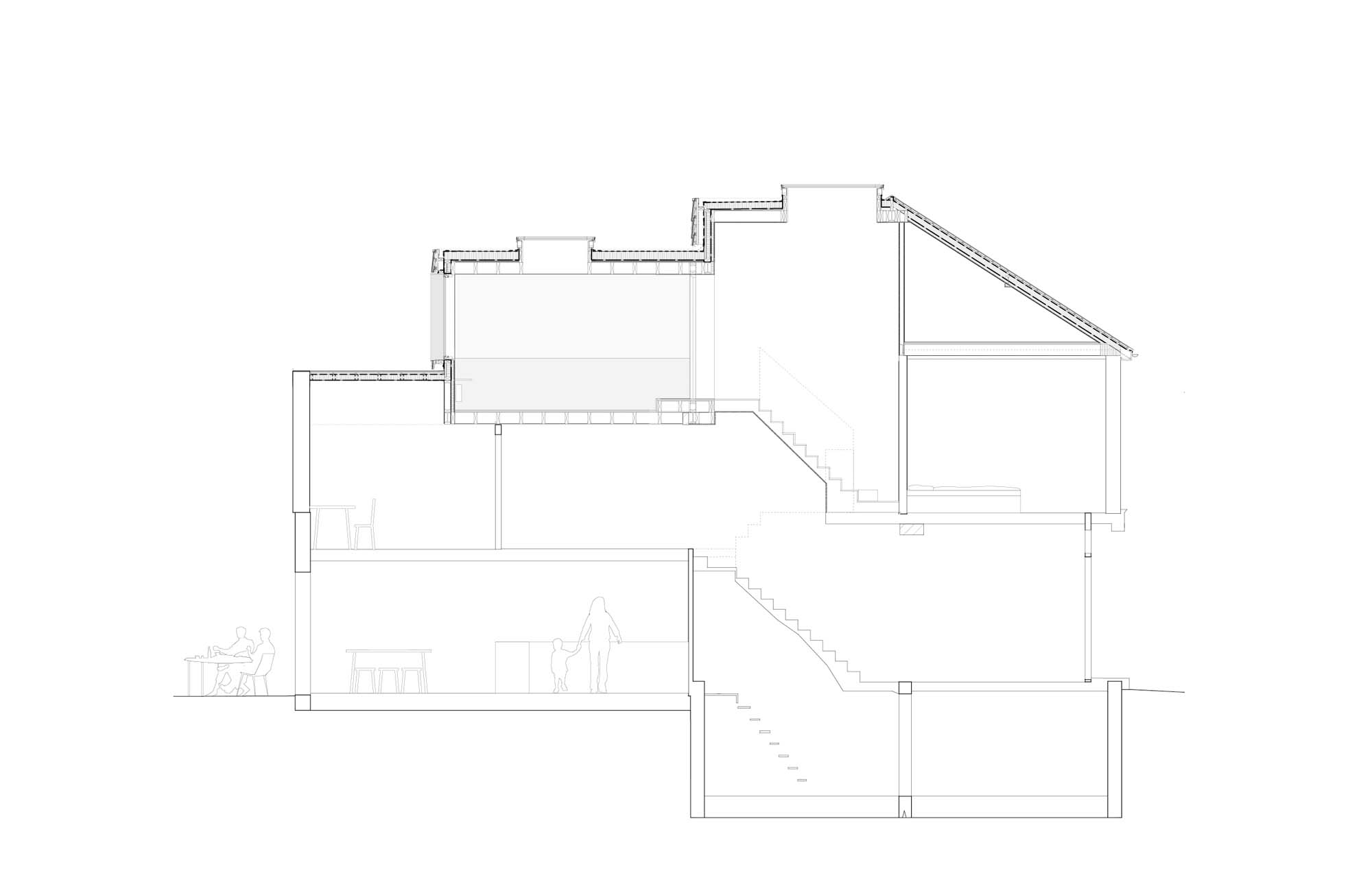



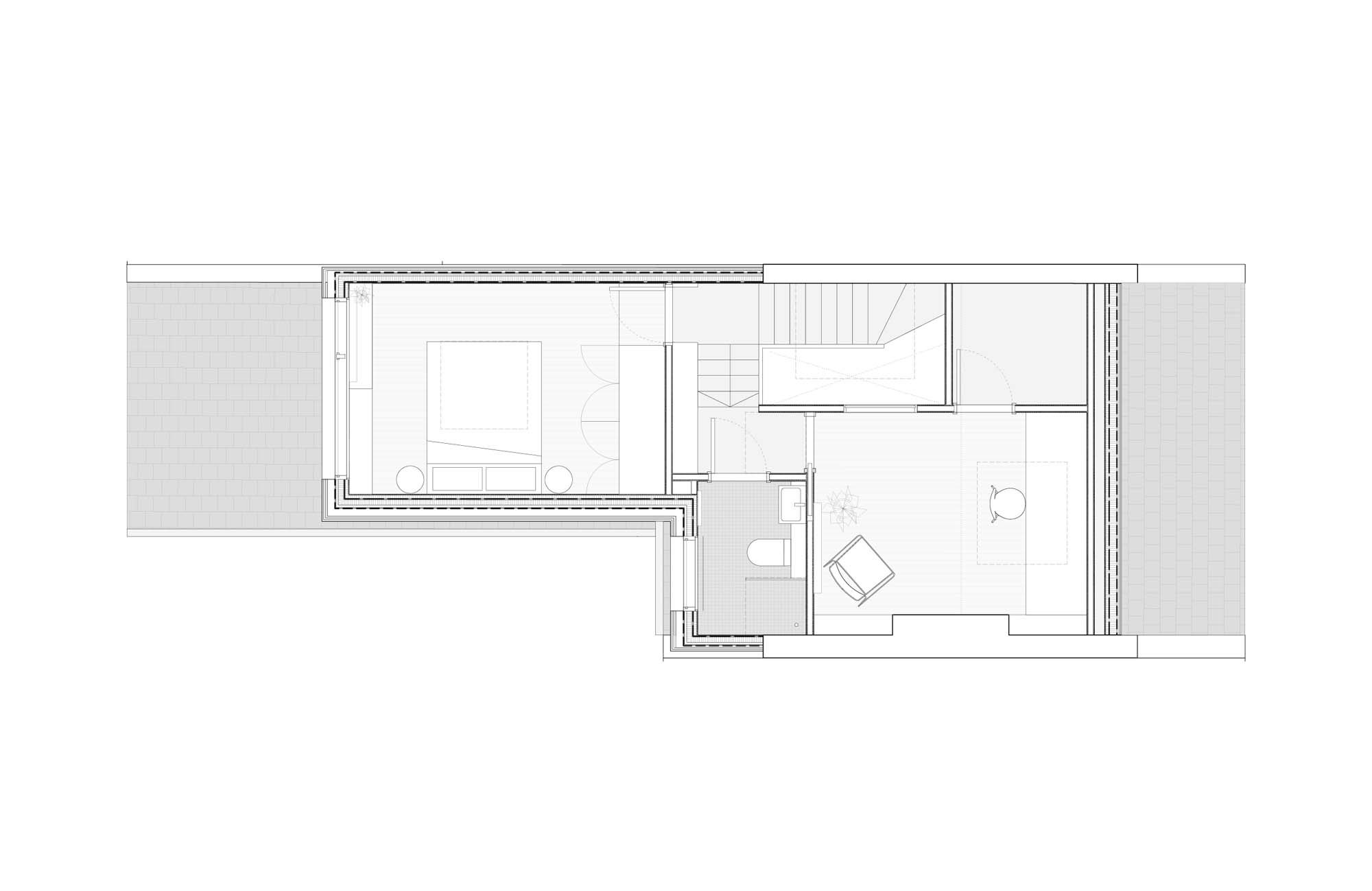
Can a rooftop extension made from sustainable materials celebrate the existing character of a Victorian home?
[Y/N] Studio were asked to consider how to extend and improve a traditional
victorian terraced house in Hackney, UK. The home is intended for a growing
family that is open to bespoke solutions tailored to their particular needs and
tastes, especially in regards to sustainability. The scheme aims to use natural and renewable materials where possible to
improve the overall environmental performance of the house.
The loft extension provides a new stair with master bedroom, shower room and
study, creating a harmonious, light filled addition to previously dark spaces. The use of timber across the rooms creates a seamless transition from the new
stair lobby to the bedrooms forming the floor, panelling, joists and doors as
well as integrated furniture, creating a warm feeling between the new spaces. A new
skylight at the top of the lobby provides additional light to the home.
Externally to suit the existing buildings dark
painted decorative window reveals and weathered London stock brickwork, the new
facade elements are to be clad in recycled plastic tiles which resemble the
appearance of natural slates. New double glazed windows will be finished
externally in dark PPC metal. To create an overall more the sustainable
solution than typical alternatives.


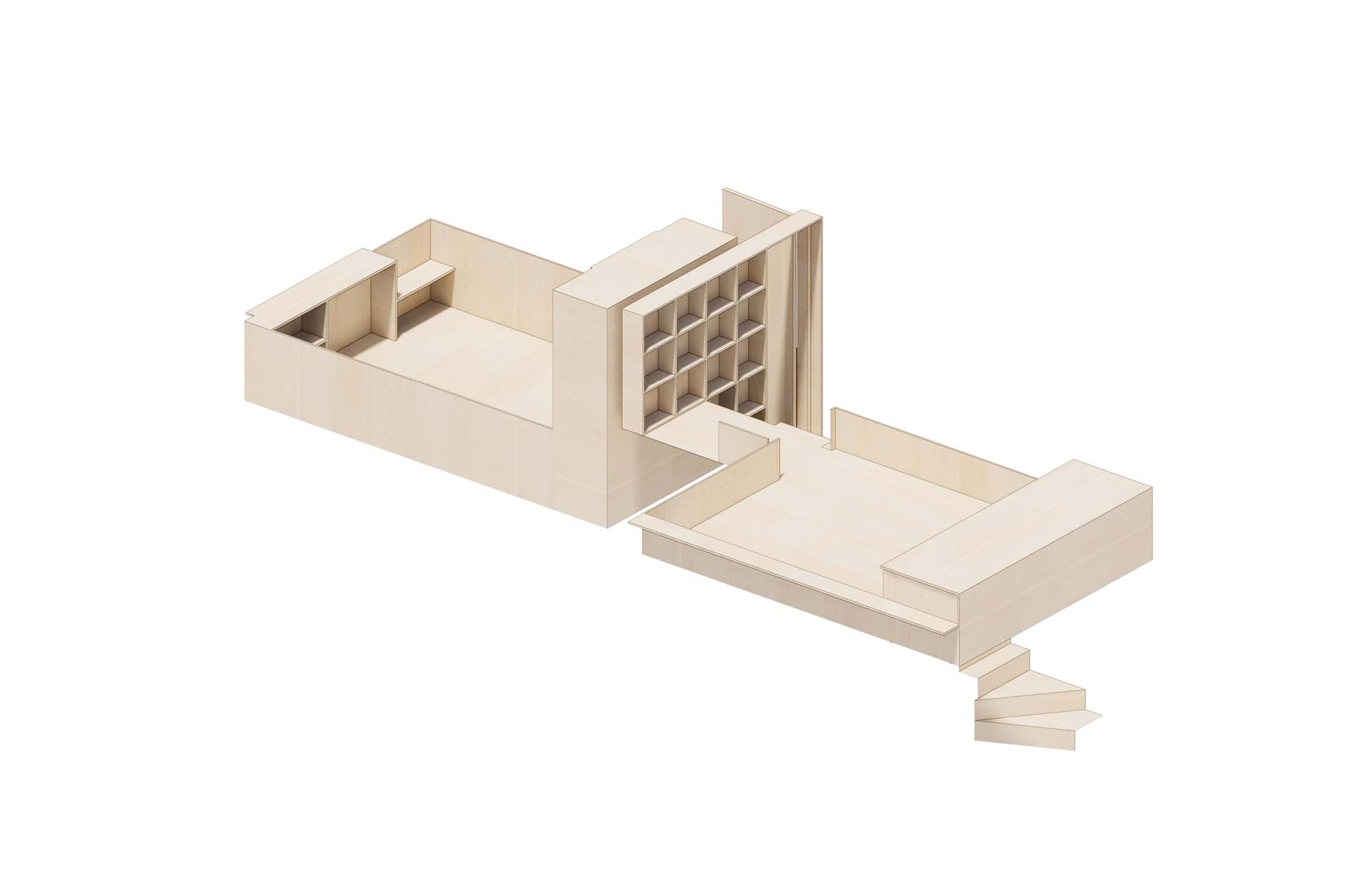





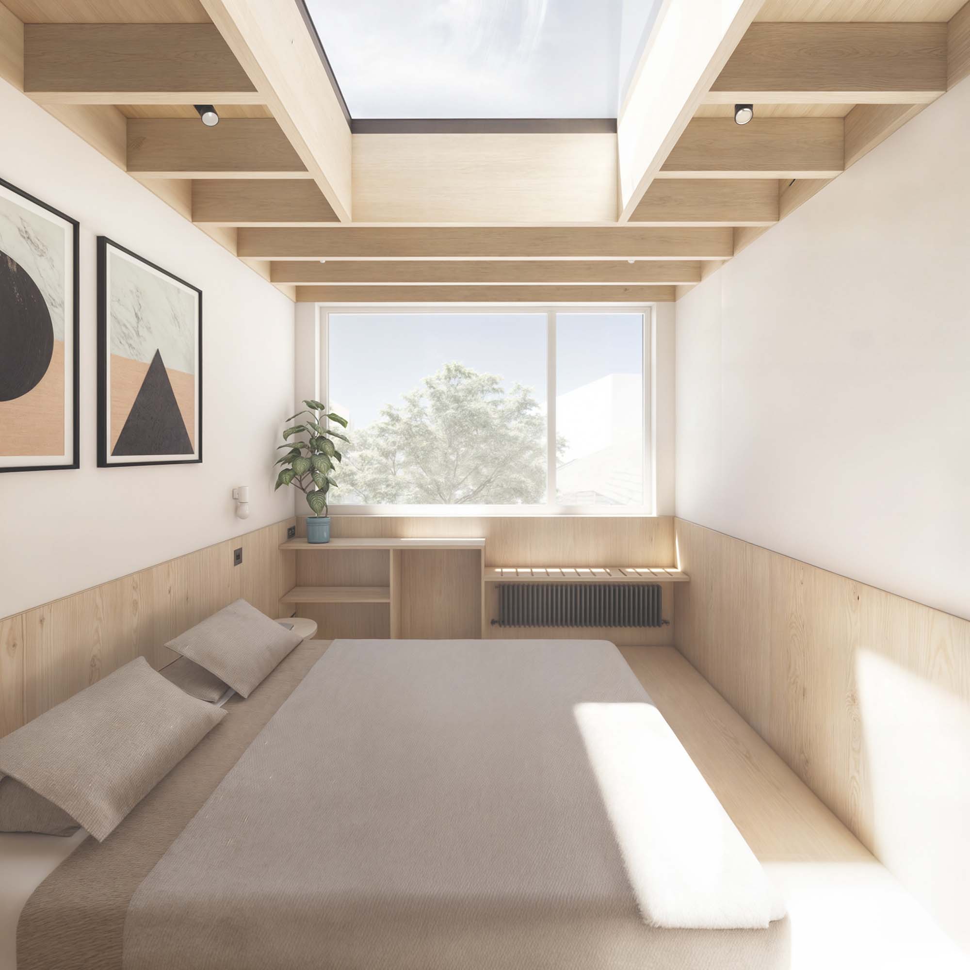

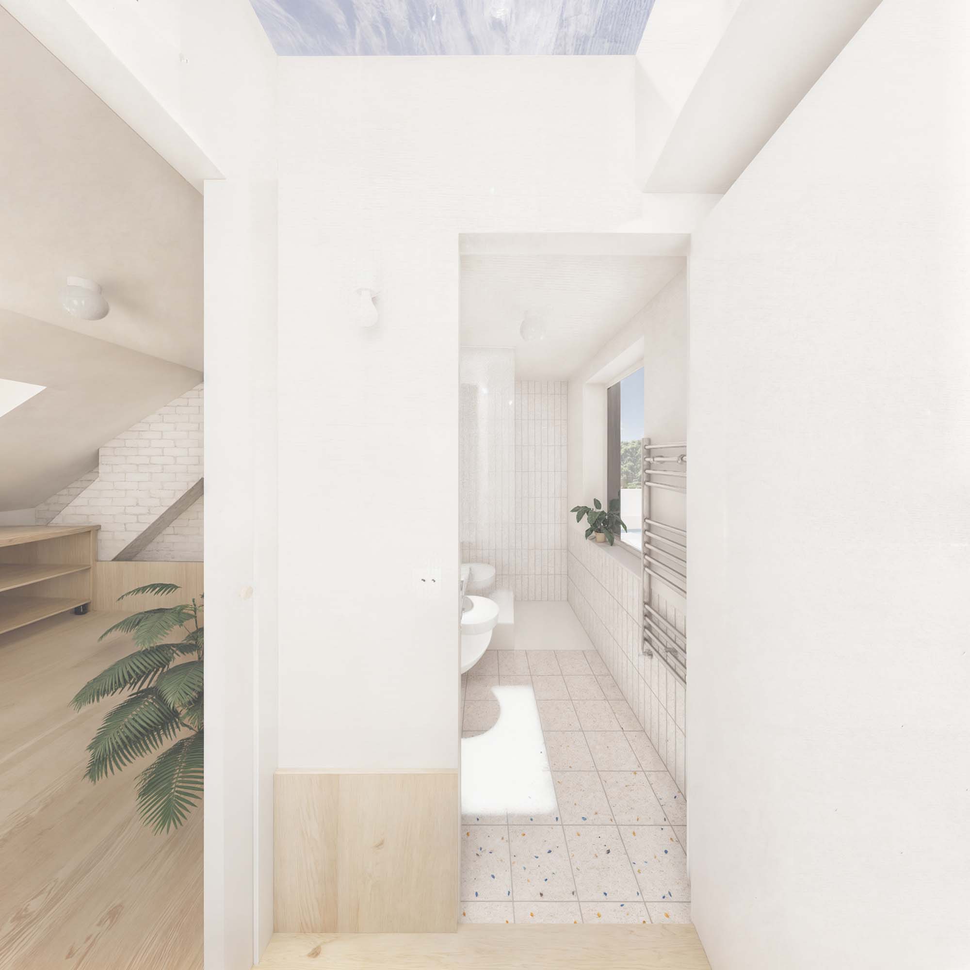
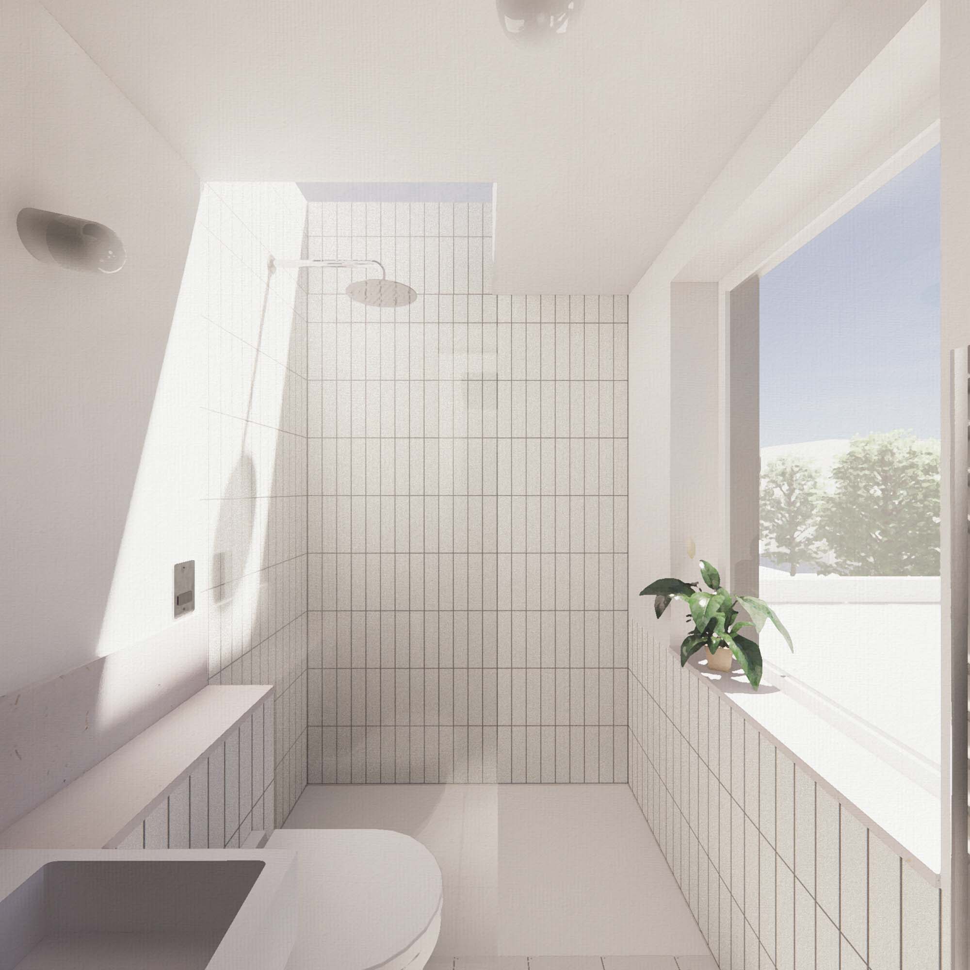

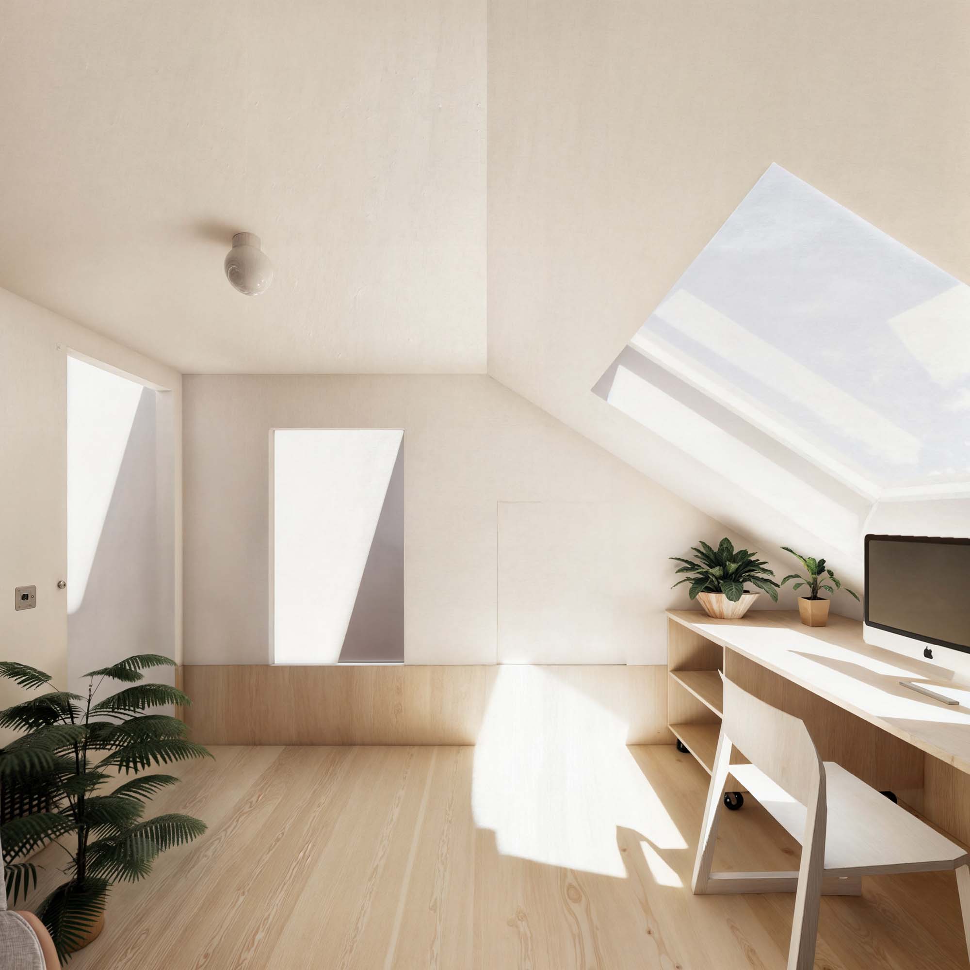





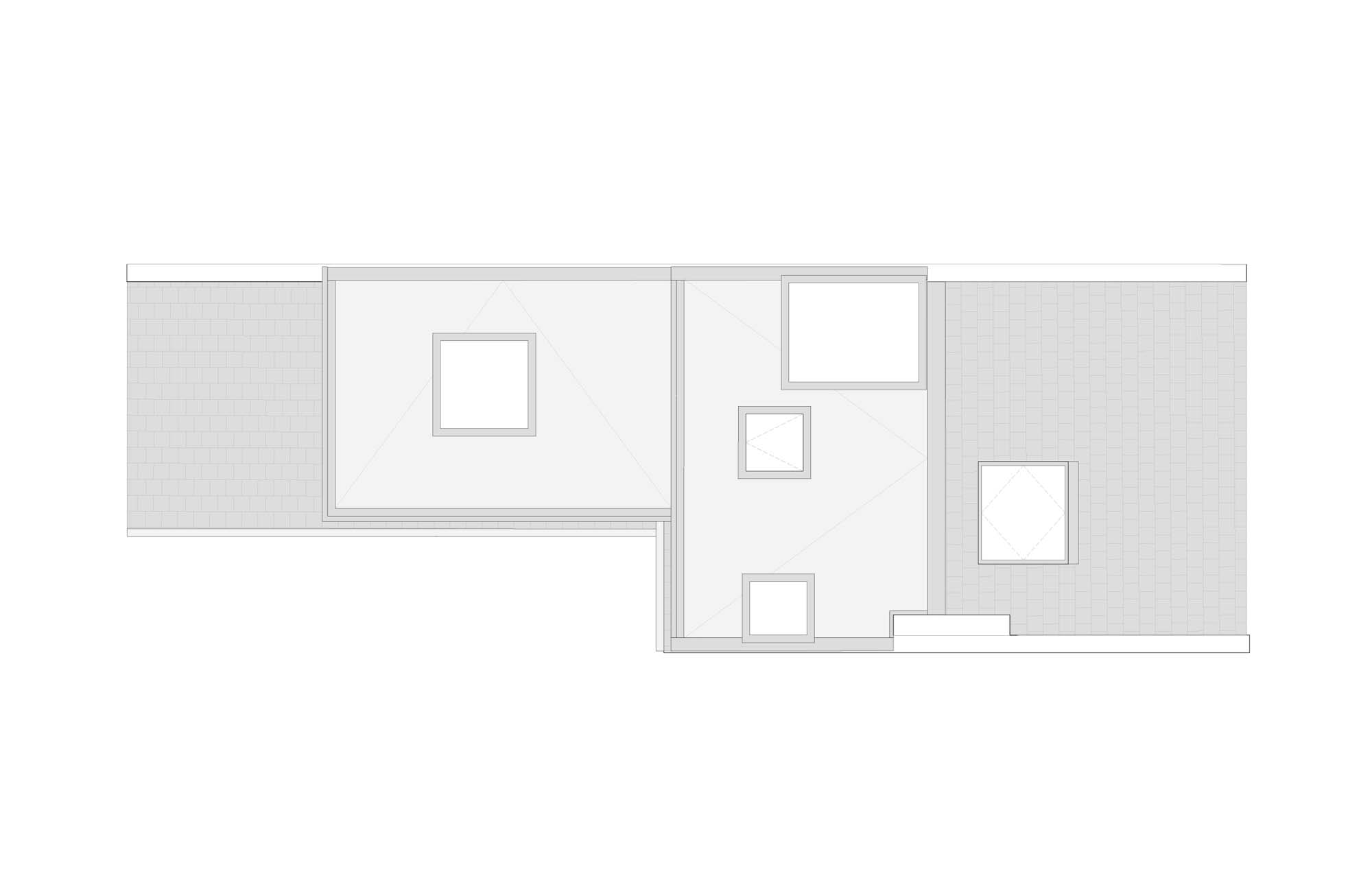
Coopersale Road
Location: Hackney, London
Type: Residential, Extension
Size: 32m2
Client: Confidential
Status: Construction
Date: 2021-
Collaborators
Architect: [Y/N] Studio
Project Team: Alex Smith, Maegan Icke
Structural Engineer: Simple Works
Main Contractor: John Goudie