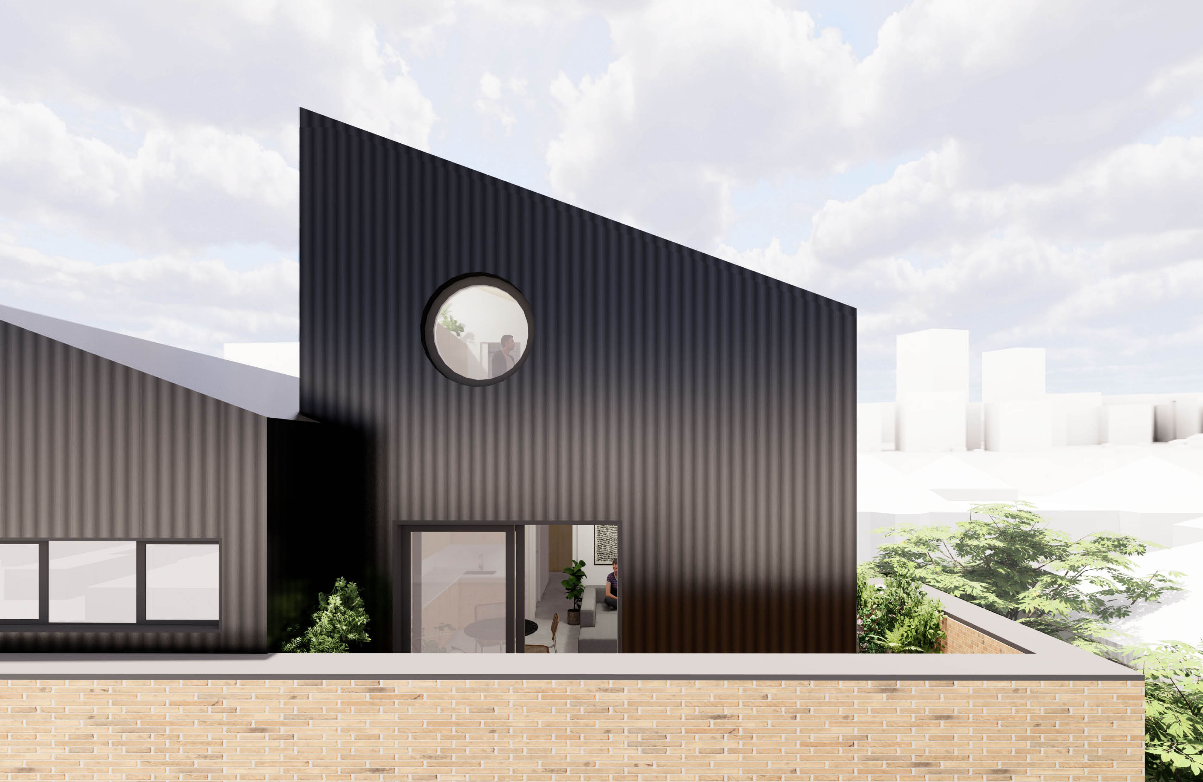
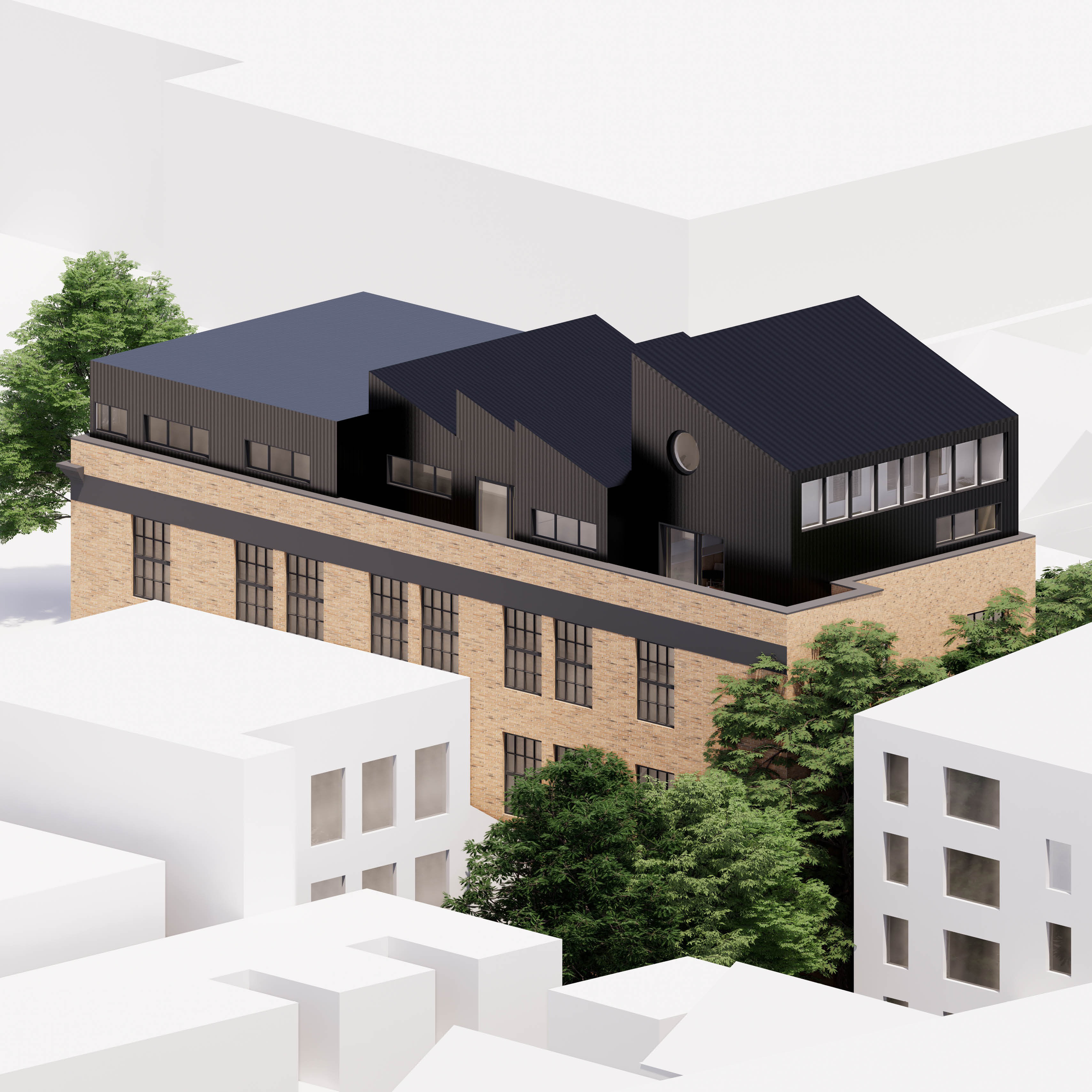

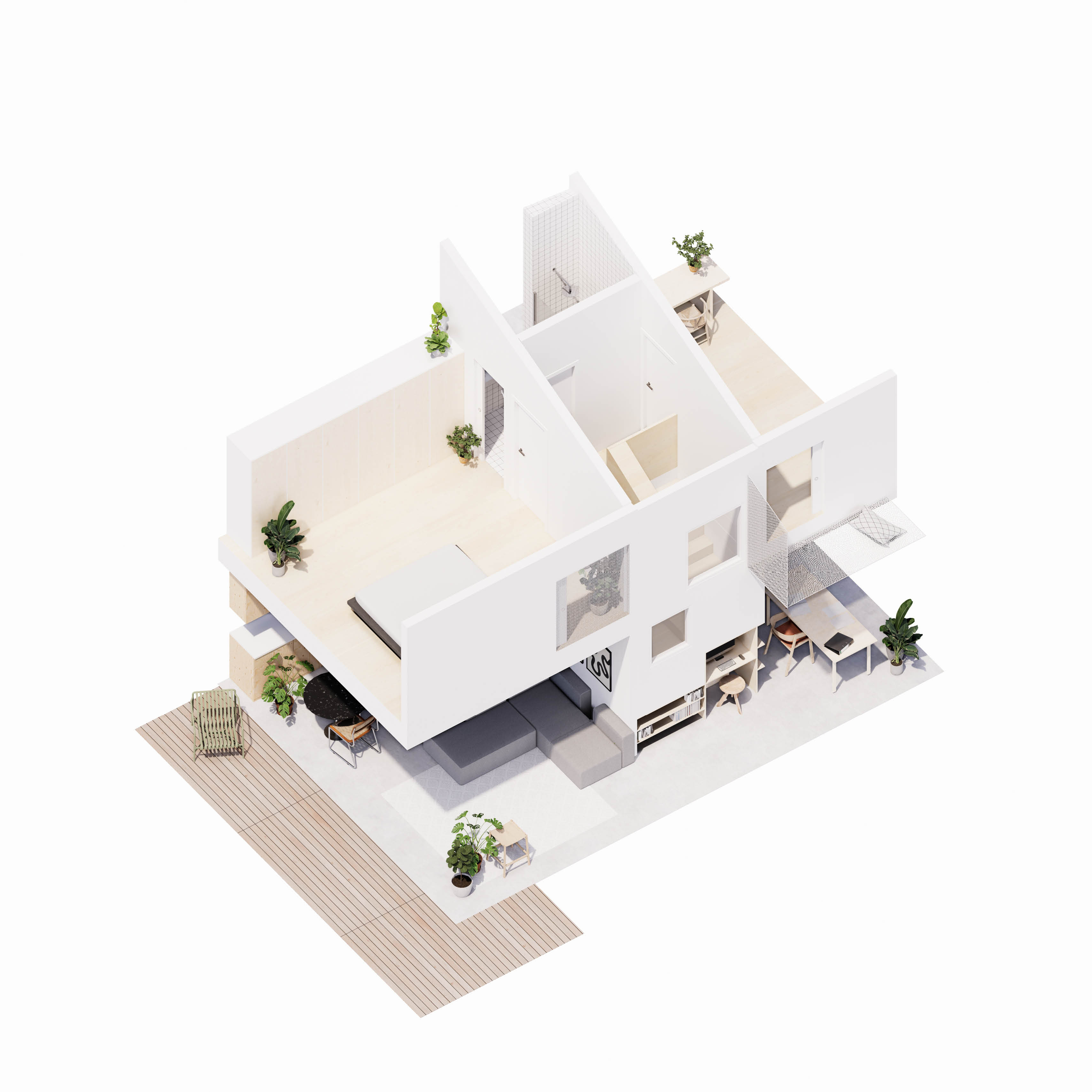


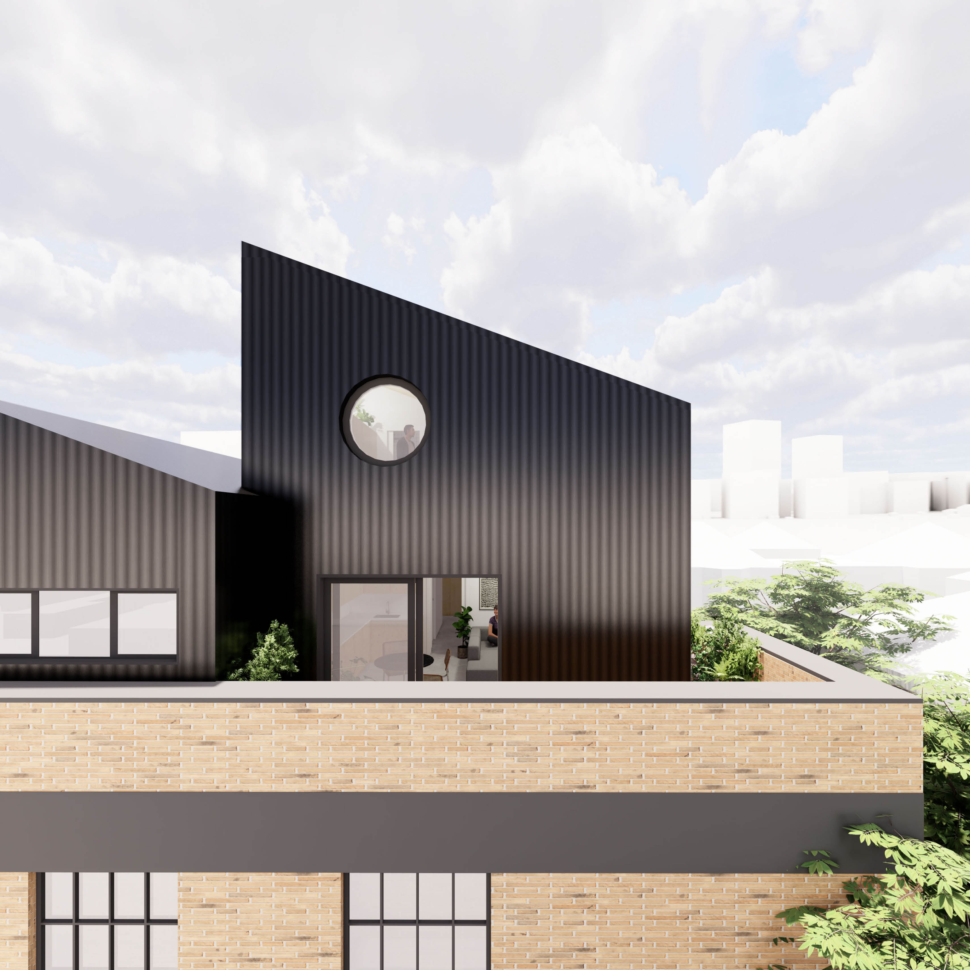
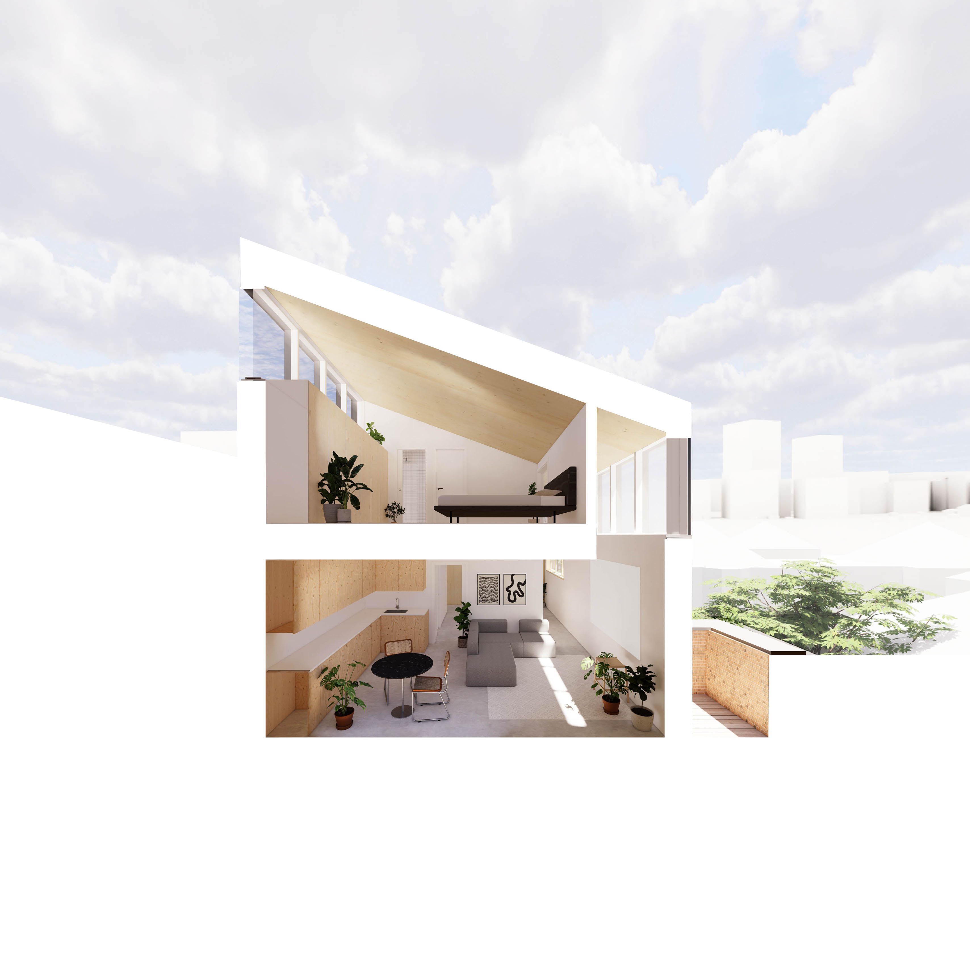
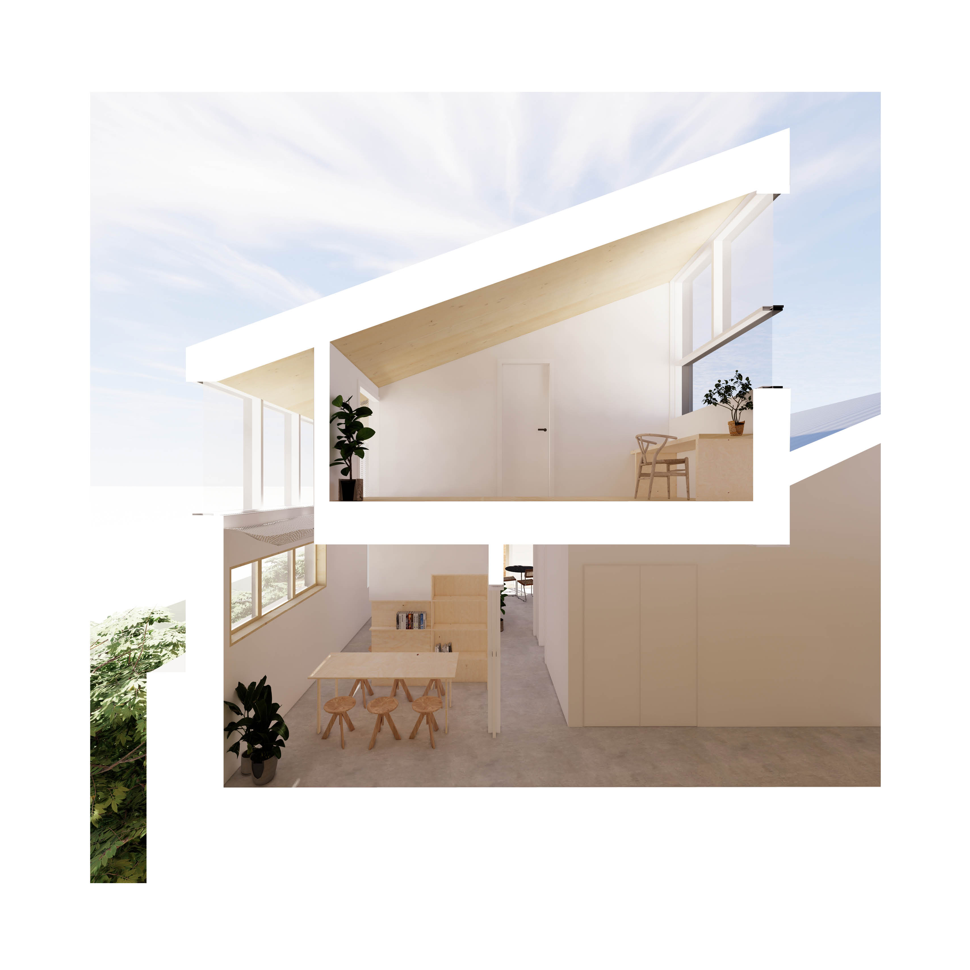




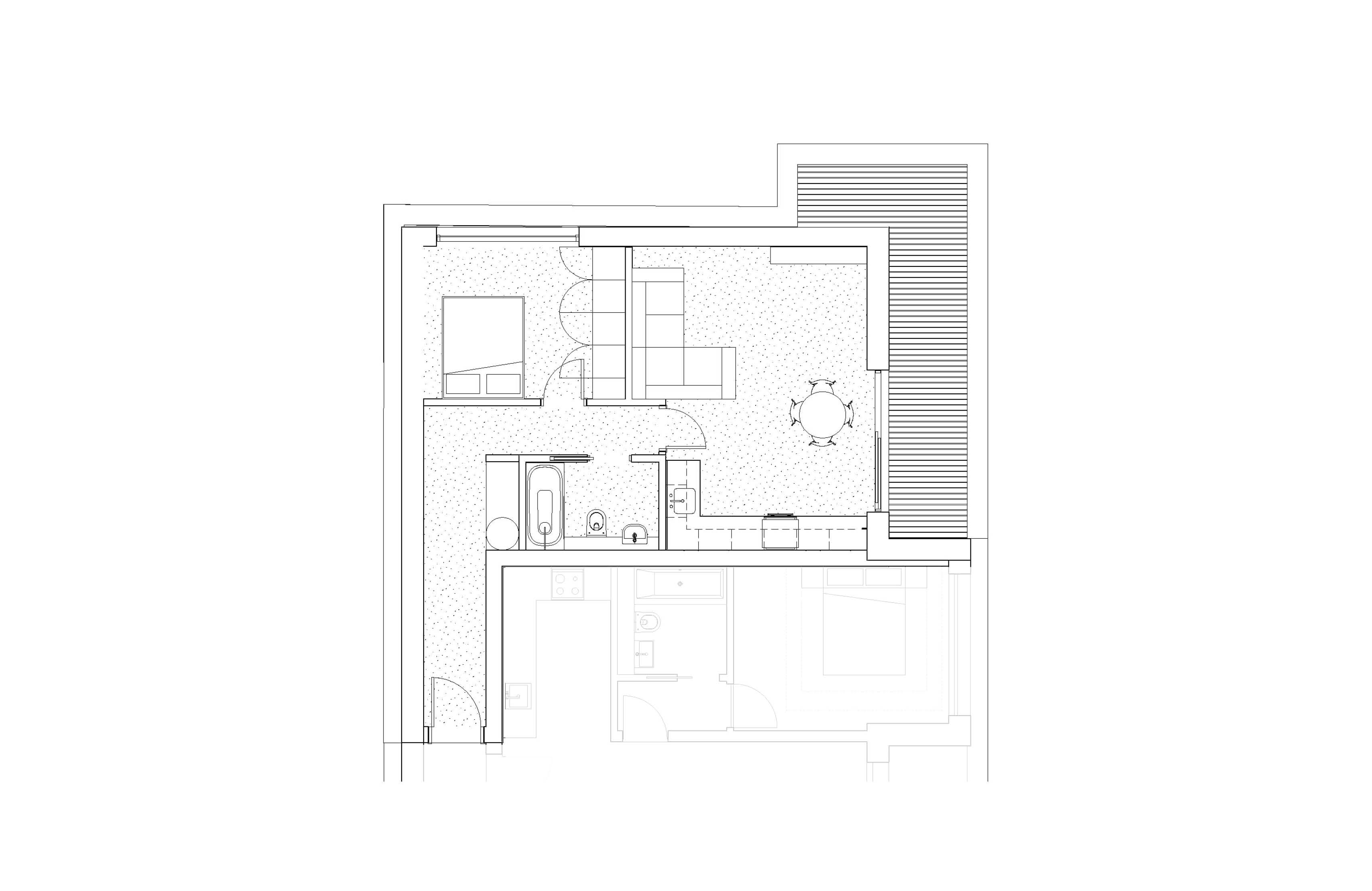

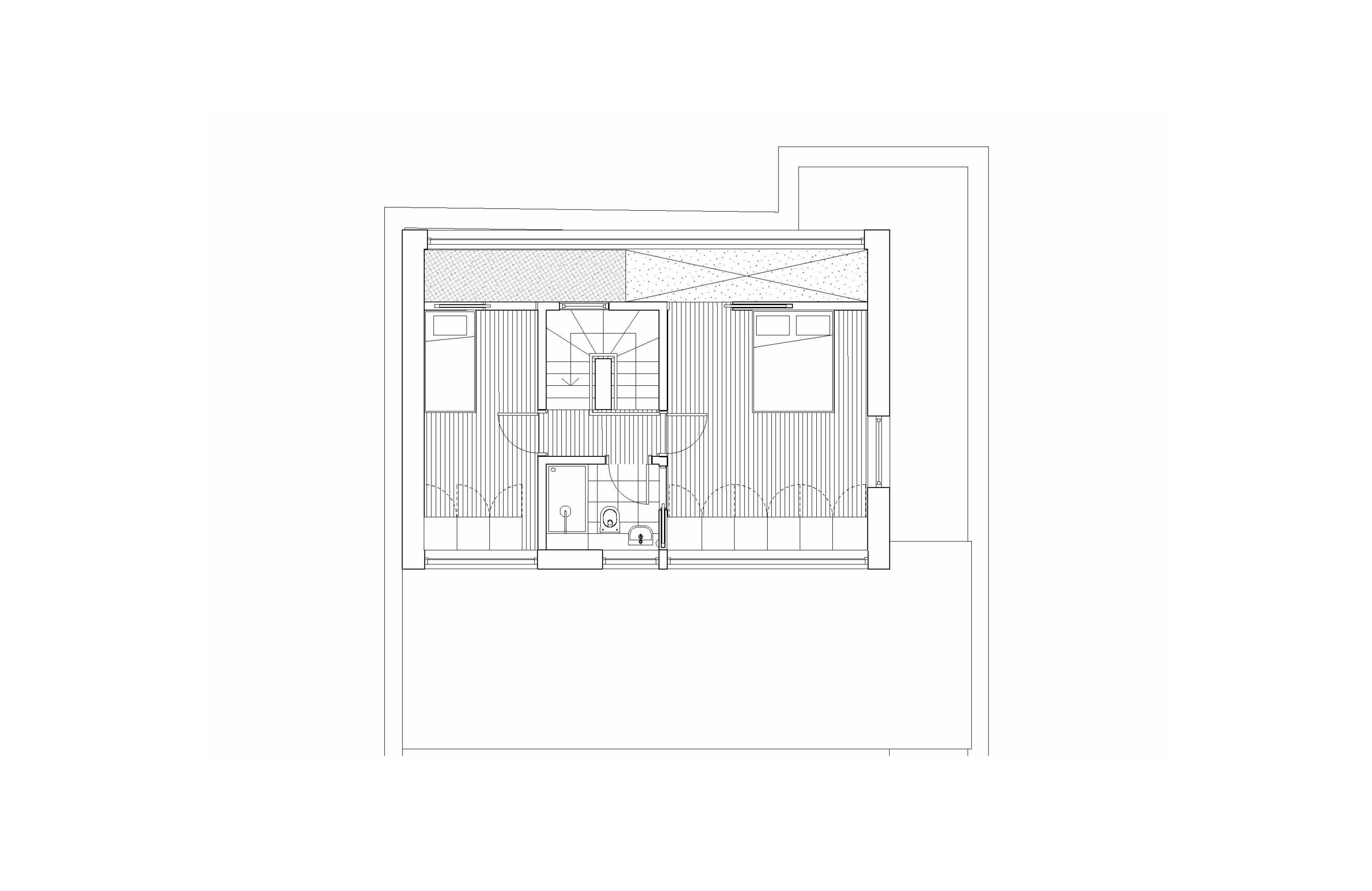
Can
you extend an extension?
[Y/N]
Studio were asked to consider how to extend an apartment that is part of an extension
to a former industrial building which houses a mix of uses. The existing home was built from cross
laminated timber (CLT) which presented both challenges and opportunities for
the design.
The
proposal aims to maximise the potential of the one apartment to transform it
into a well-lit and naturally ventilated two-bedroom home. The existing pitched roof is raised and
modified to form a monopitch which rests on the existing structure and creates
an additional floor. At the lowest part of the roof a void space creates
opportunities for natural light and ventilation to the living space below.
The
upper floor of the new layout provides a relocated master bedroom at the upper
floor with an ensuite and a smaller bedroom which can also function as a study.
Pocket ventilation panels allows for cross ventilation between the clerestory
windows at the north and south sides reducing overheating in summer and
creating a unique and well lit double height space below. At the lower floor this gives the
opportunity for a more generous open plan living and dining area. New pocket
doors allow the space to feel open but provide the opportunity to close if off
when desired.
Throughout
the home there are joyful moments designed to stimulate and inspire the clients
who both work from home. The new staircase is designed as a piece of joinery
that has shelving to display books and records and an integrated desk space to
allow for video calls. At the upper
floor a net hammock is installed to create a reading area with spectacular view
over Hackney.Finally in the master
bedroom a large circular window frames views of passing clouds while retaining
the flexibility of the space for future re-use.




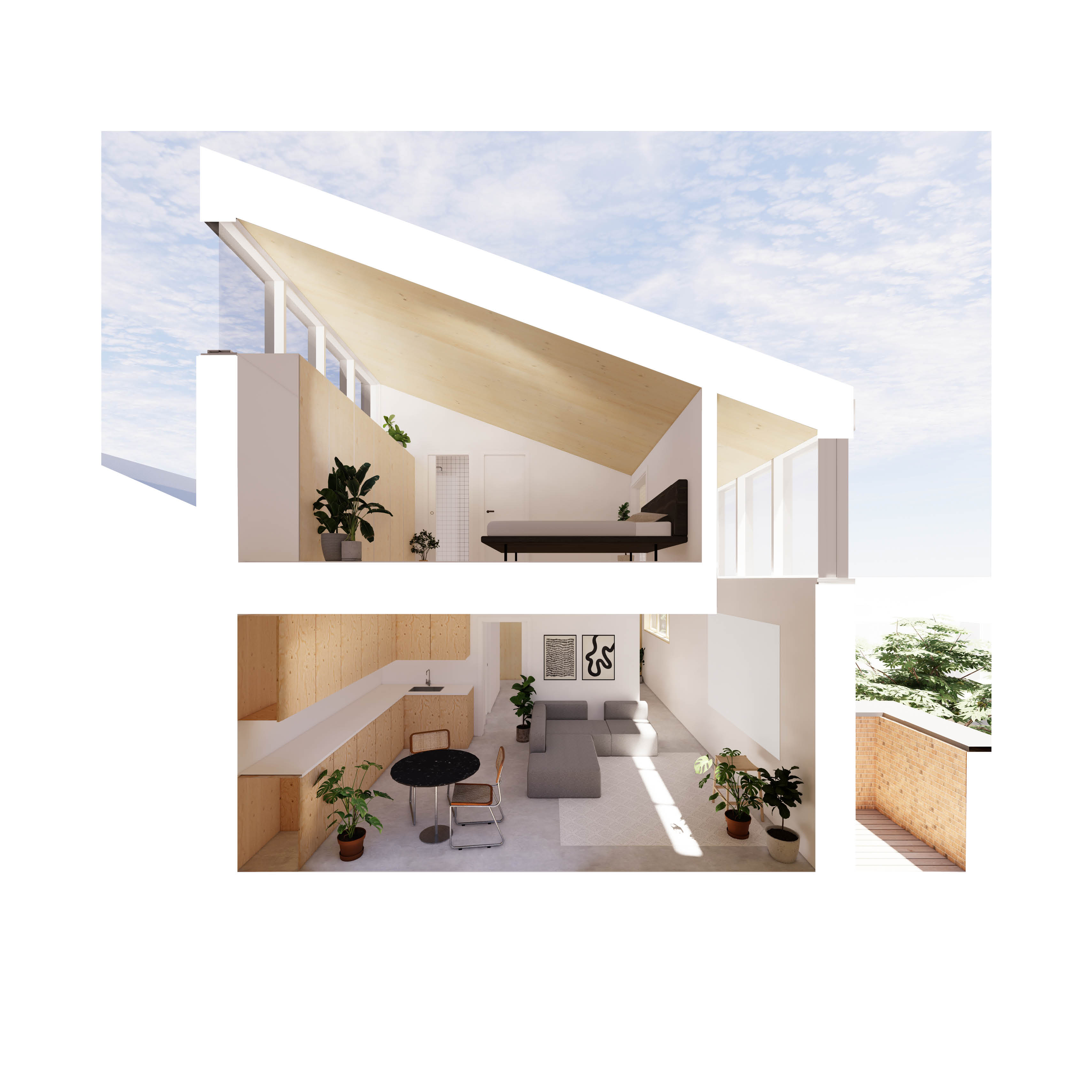




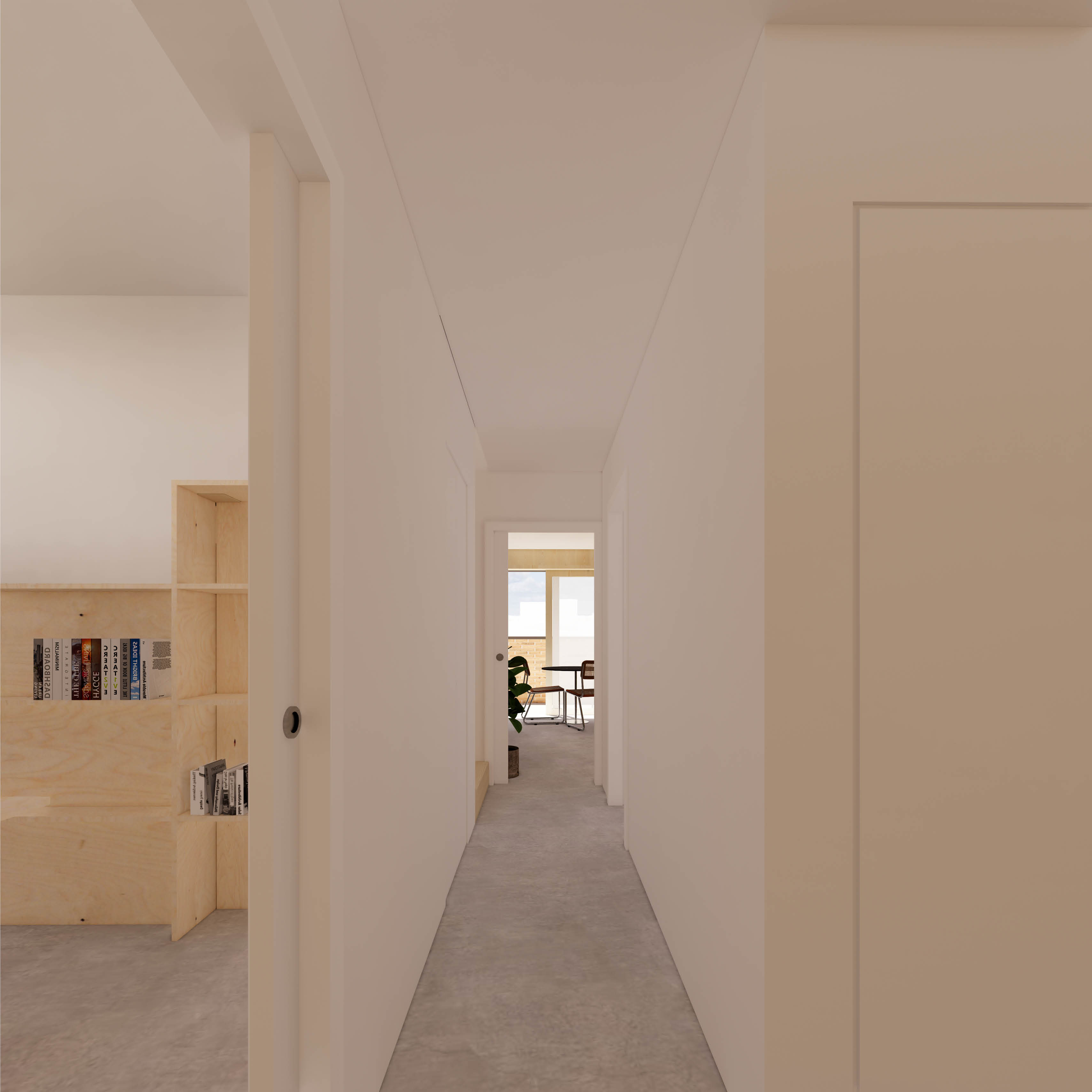




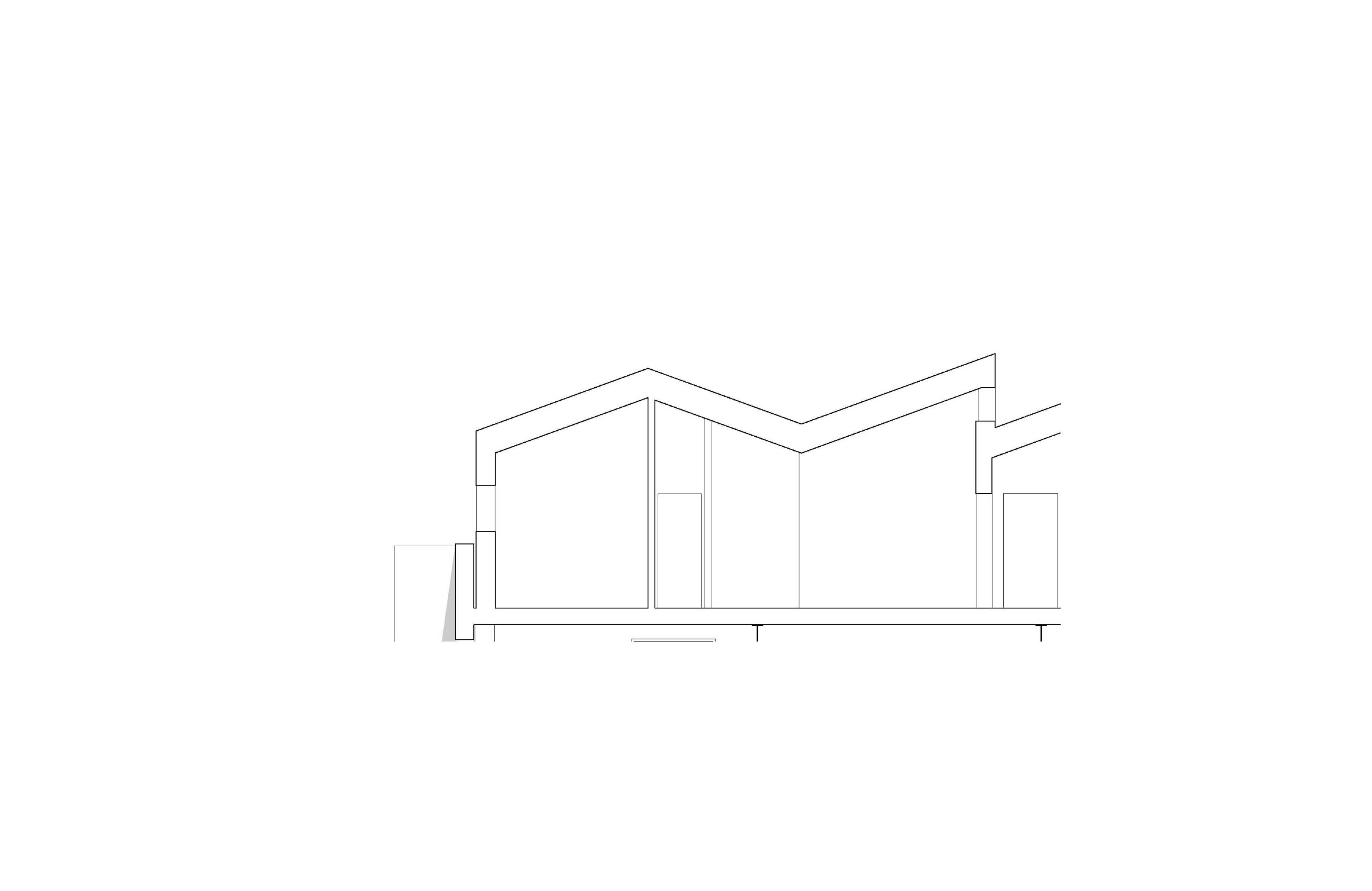




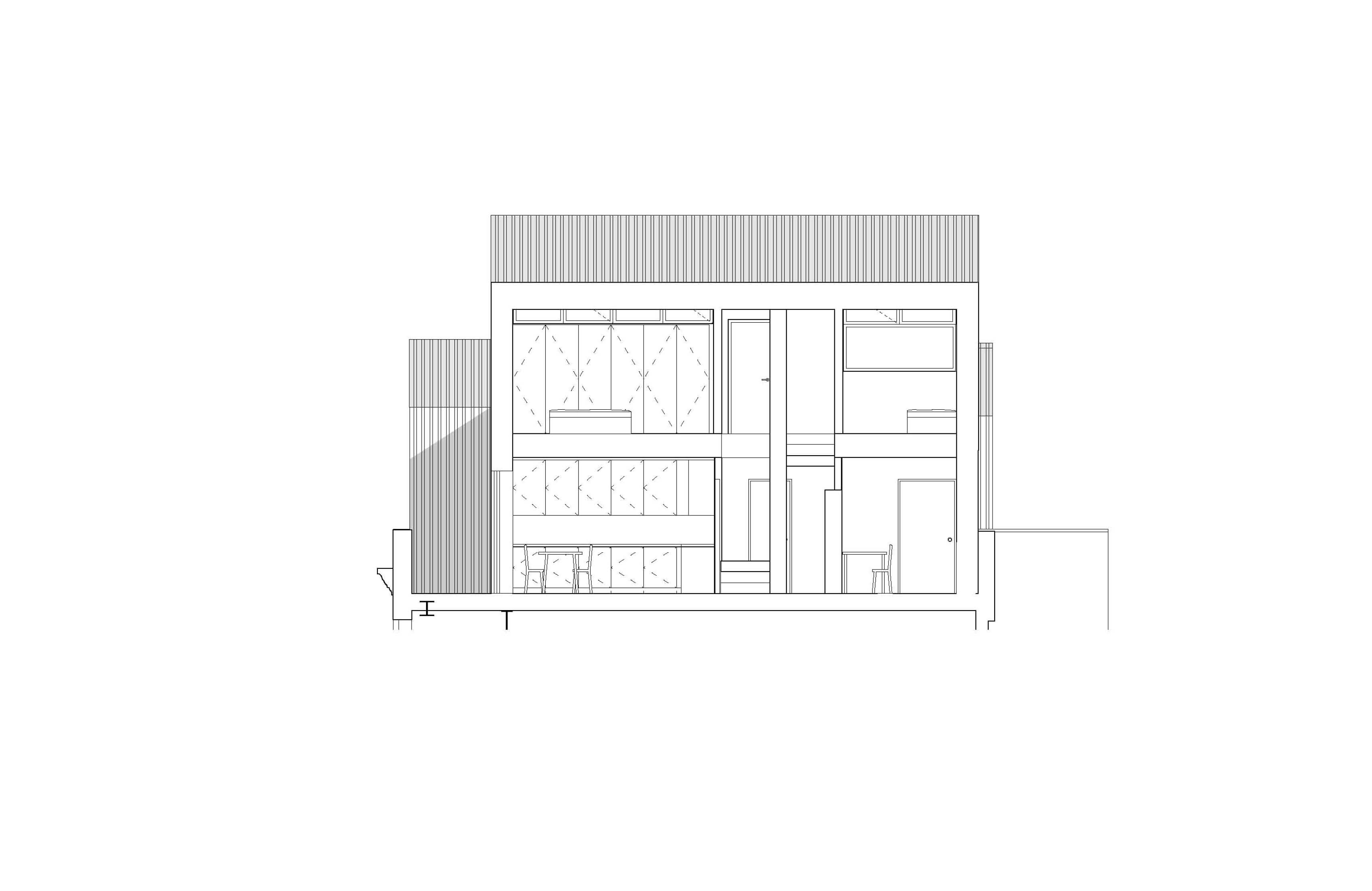




Darnley Road
Location: Hackney, London
Type: Residential
Size: 81m2
Client: Confidential
Status: Planning
Date: 2023-
Location: Hackney, London
Type: Residential
Size: 81m2
Client: Confidential
Status: Planning
Date: 2023-
Collaborators
Architect: [Y/N] Studio
Project Team: Alex Smith, Elena Gruber
Structural Engineer: Price & Myers
Architect: [Y/N] Studio
Project Team: Alex Smith, Elena Gruber
Structural Engineer: Price & Myers