


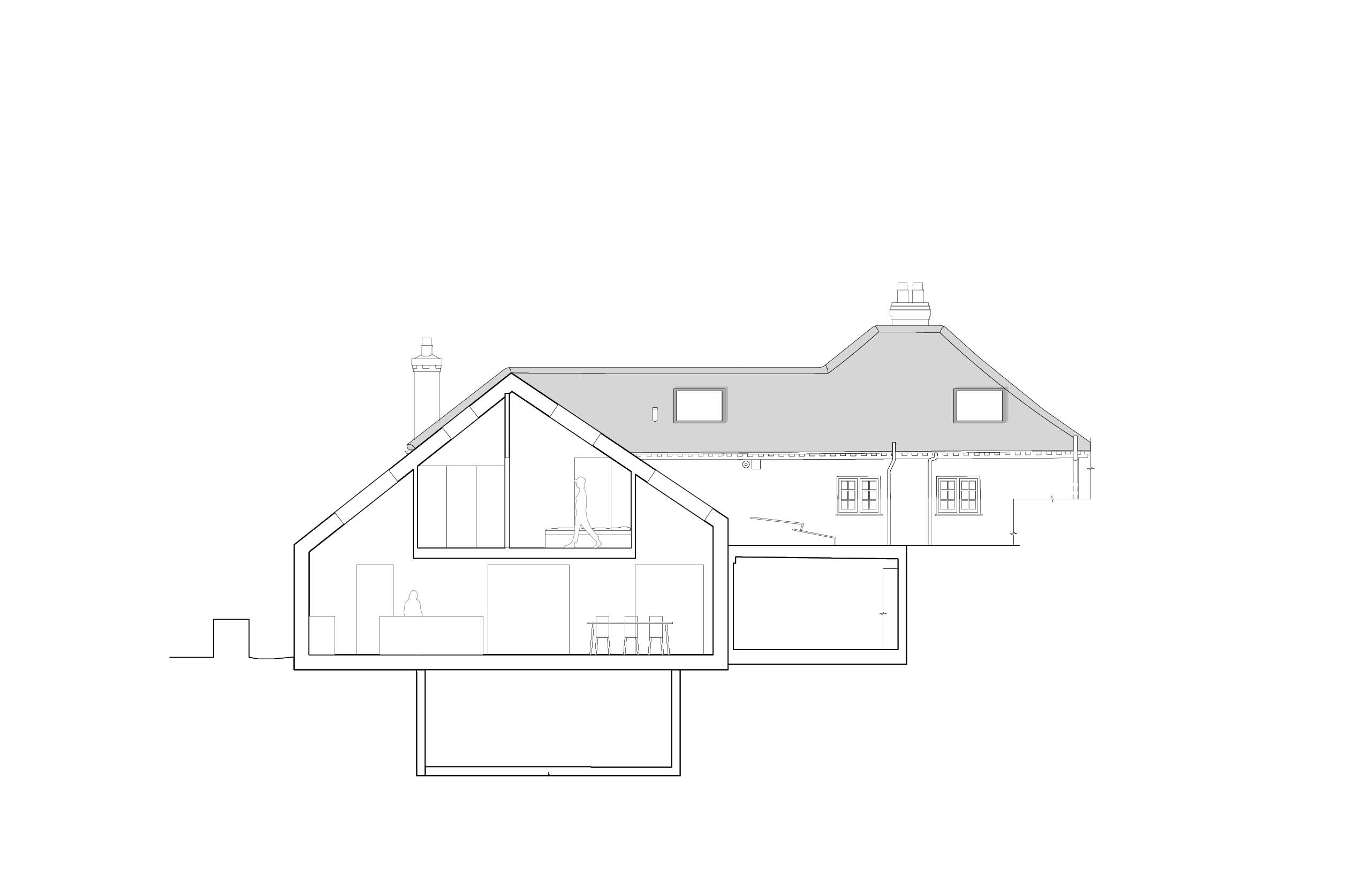






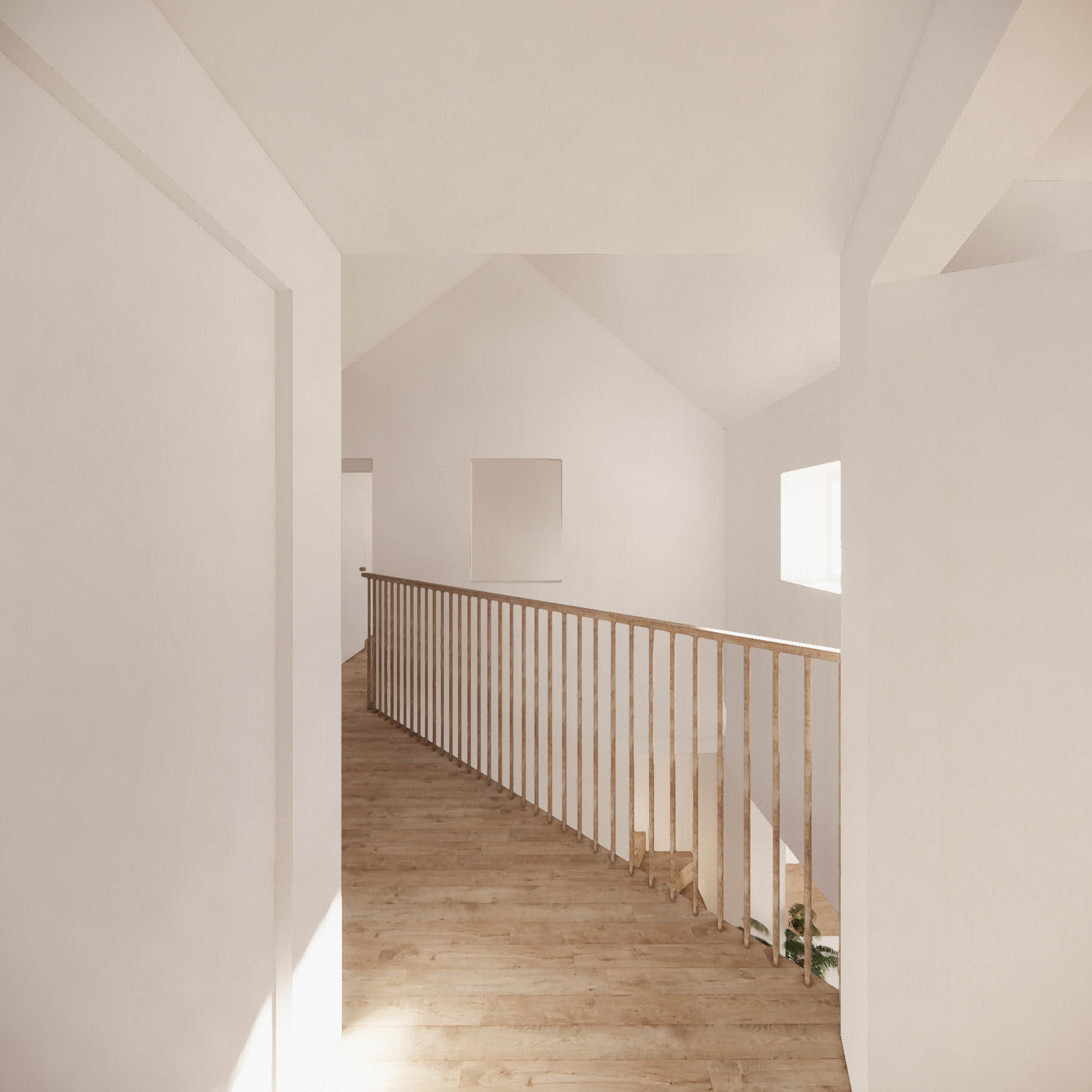



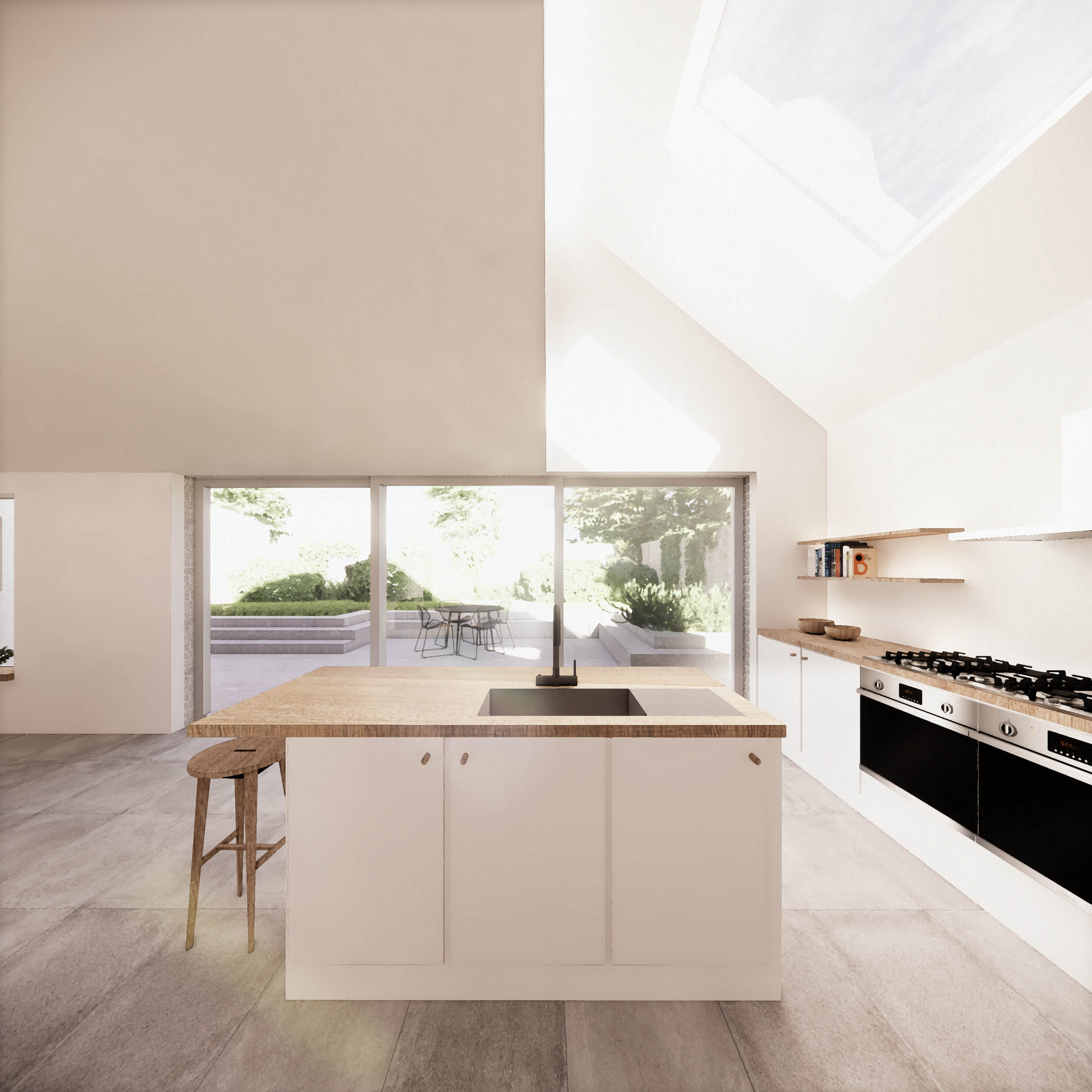


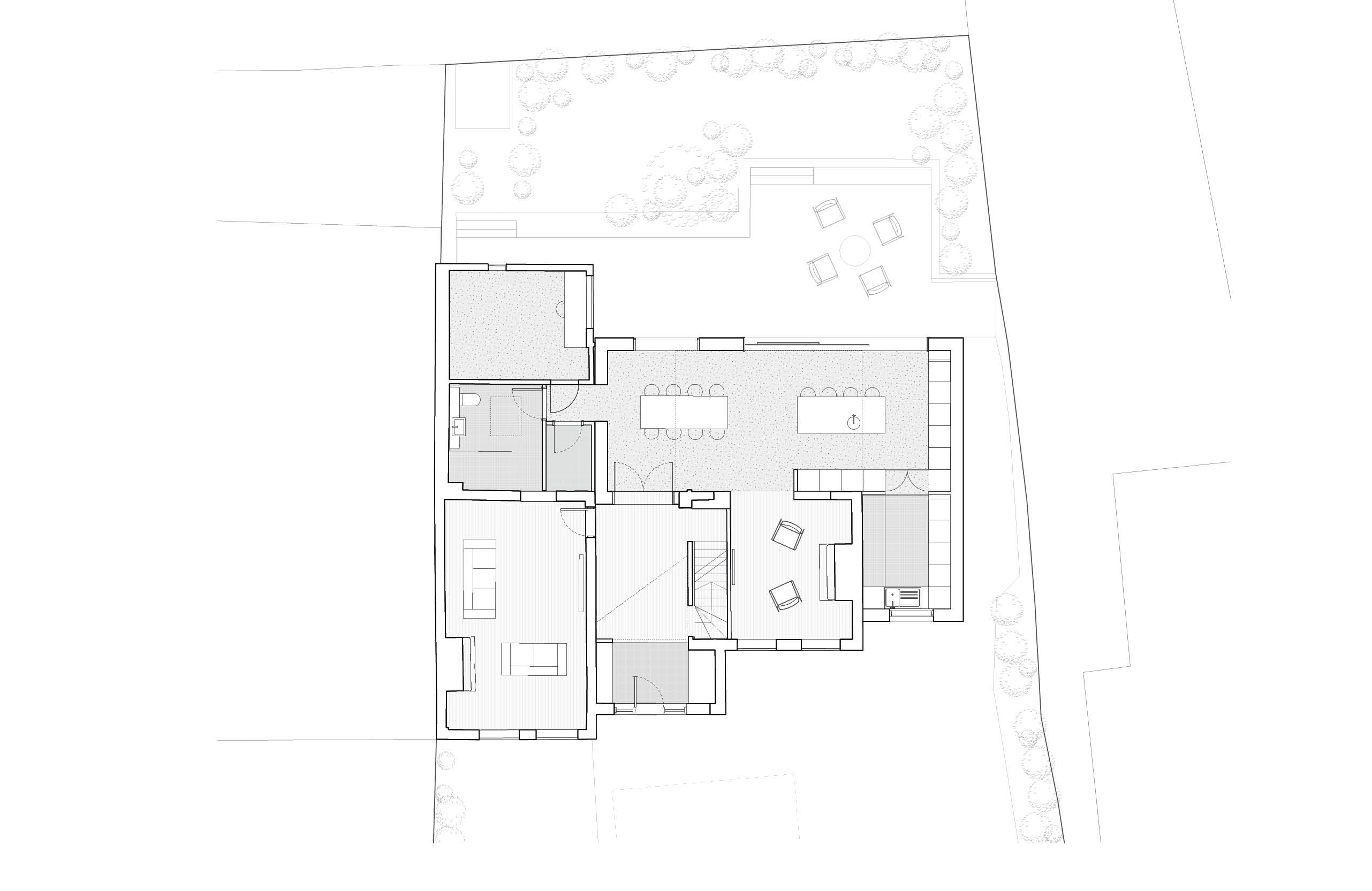


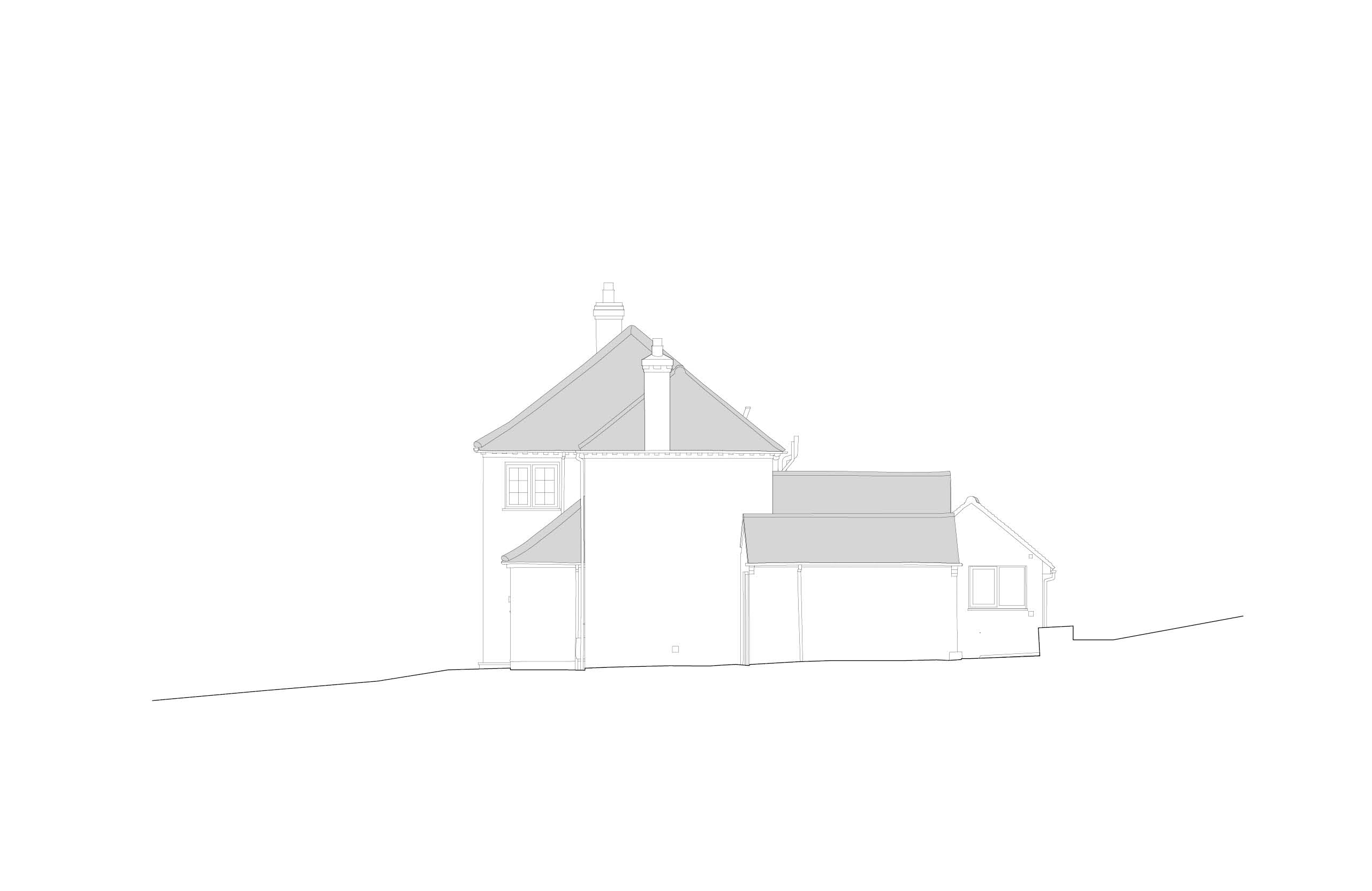



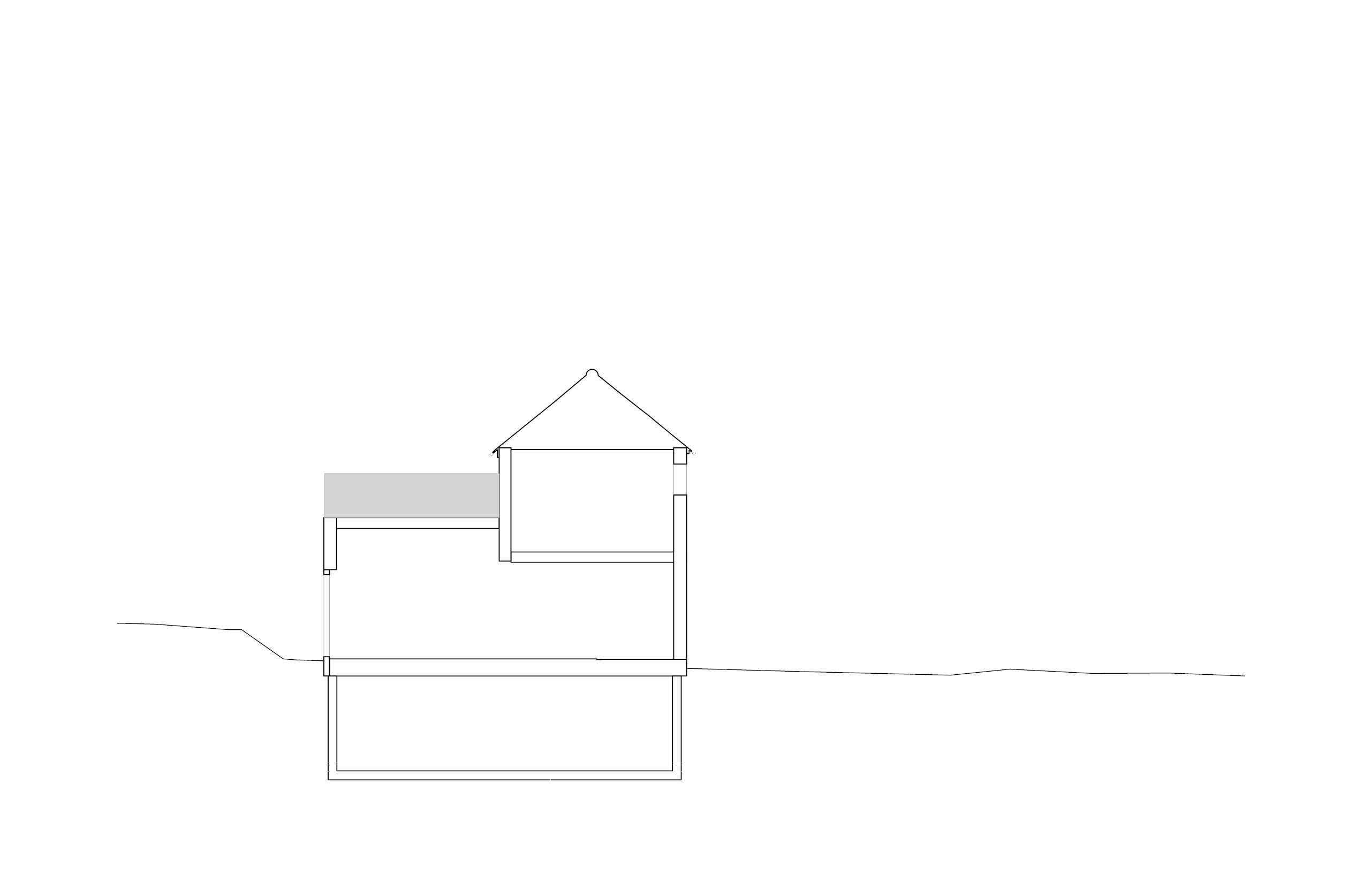
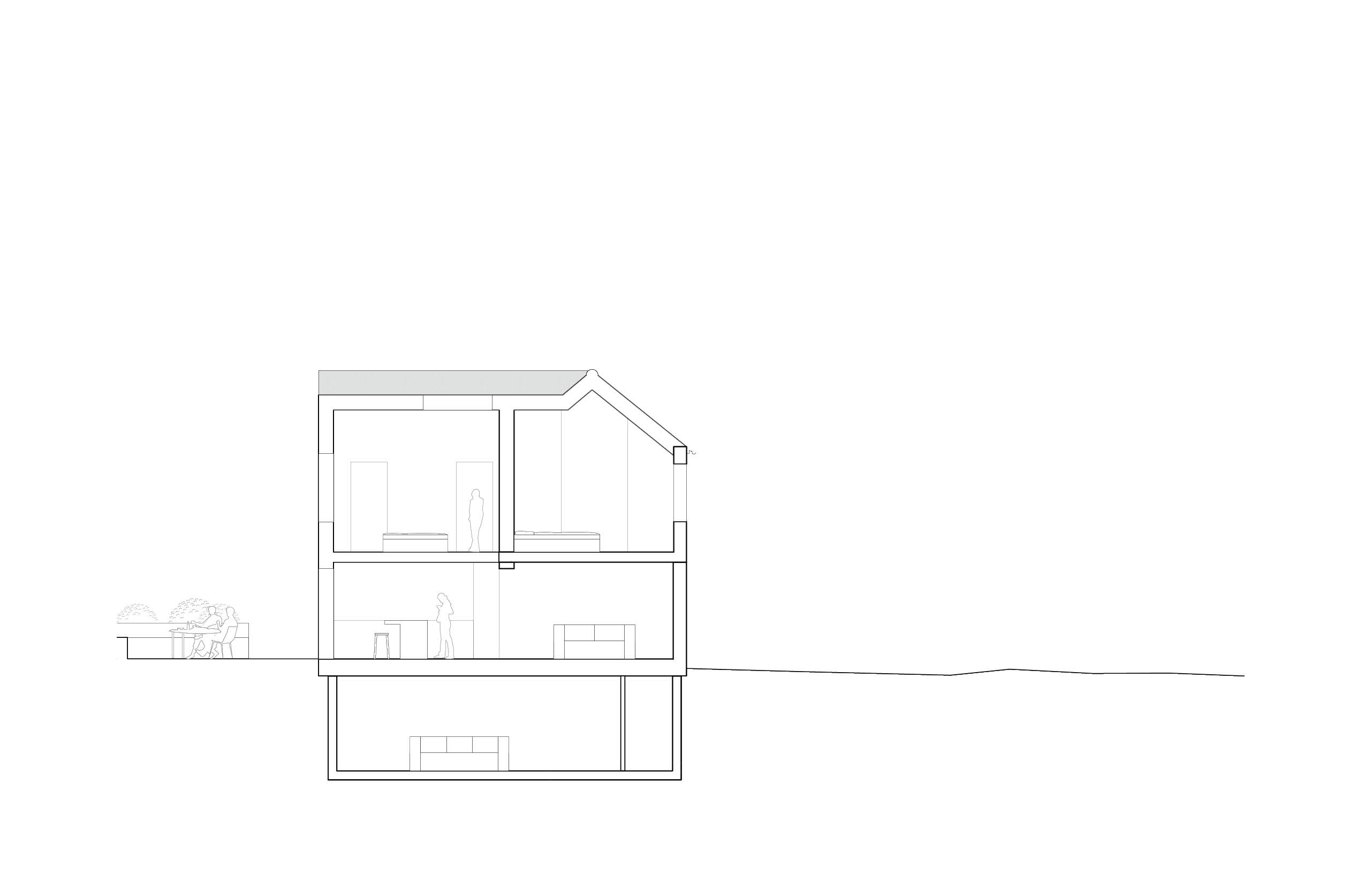
Can you retrospectively redefine the functionality and appearance of an unsympathetic extension to a traditional home?
[Y/N] Studio were asked by the property owners to
investigate the potential for an extension to their home. The property is a
semi-detached four bedroom cottage next to Gold Hill Common in Buckinghamshire. While it remains one of the oldest buildings in the village, the cottage has
been unsympathetically extended over the years and is now made up of several
incongruous volumes of differing styles, including a volume that oversails the
ground floor of the neighbouring property.
To reunite the character of the home, a new extension that
compliments the original character of the house is proposed. A simple
pitched form extends the existing tiled roof towards the rear garden both
reinventing the identity to the rear of the home and providing the opportunity
for improved new bedroom spaces.
Internally, special attention is directed towards improved
circulation within and between floors, including better access to the
garden. The solution presents itself as a redesigned entrance area that
leads towards an extension at the back of the cottage. Featuring new skylights,
the kitchen and dining area becomes a bright open plan communal space that
faces onto the garden. This will improve the connection to the outdoor area
both visually and physically as well as to the existing ancillary spaces. At
first floor, a well lit ‘bridge’ in a new triple height lobby connects the old
cottage to the newer spaces. Opening the pitched roof void internally
will give a sense of the character of the original cottage’s layout from
within.
Externally a simple and complimentary material palette has
been selected to ensure new blends with old in a seamless way. Painted
brick, white render and red clay tiles continue the original materiality of
the cottage and present a more unified and improved appearance to neighbours
from all sides.












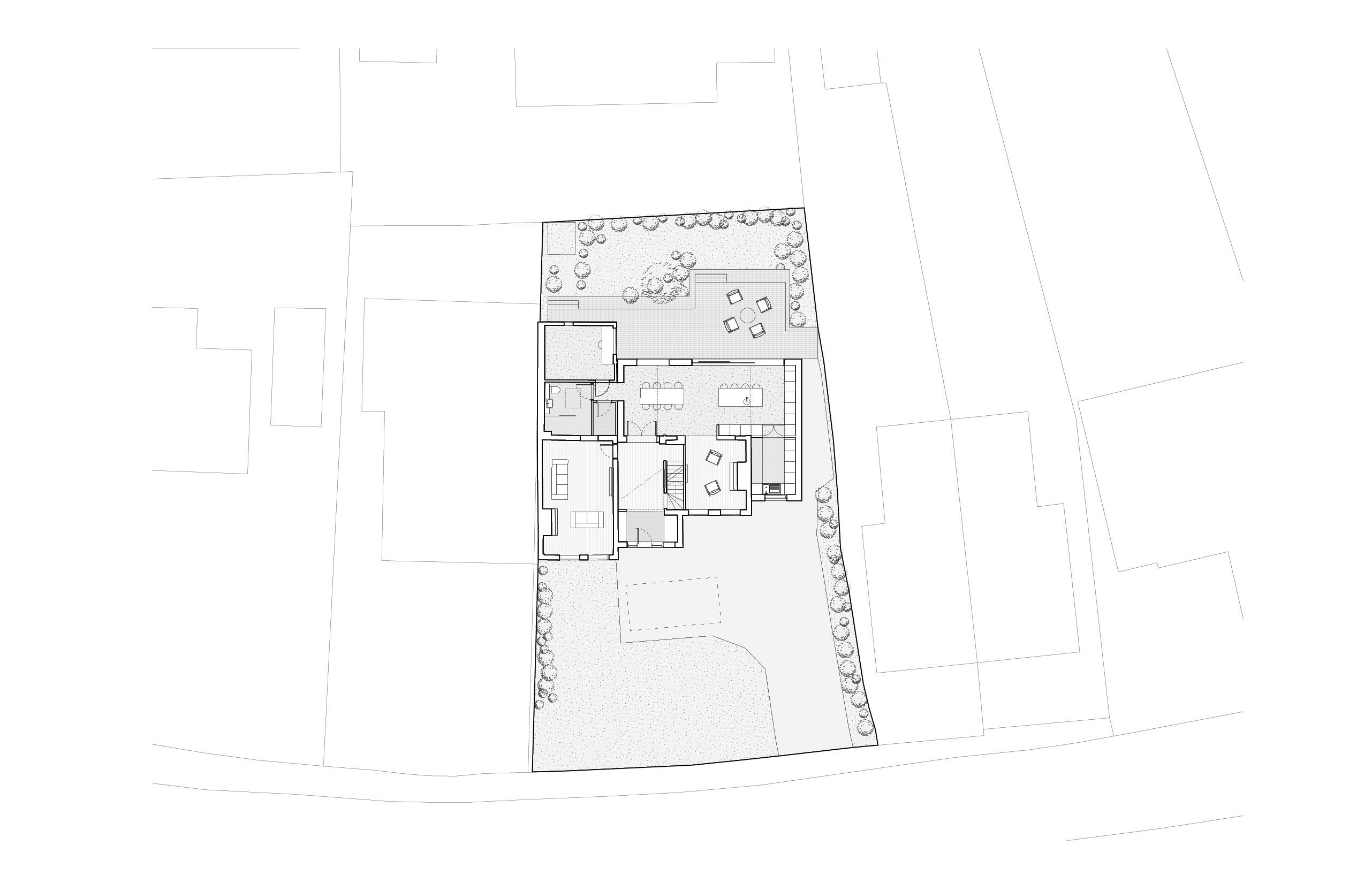




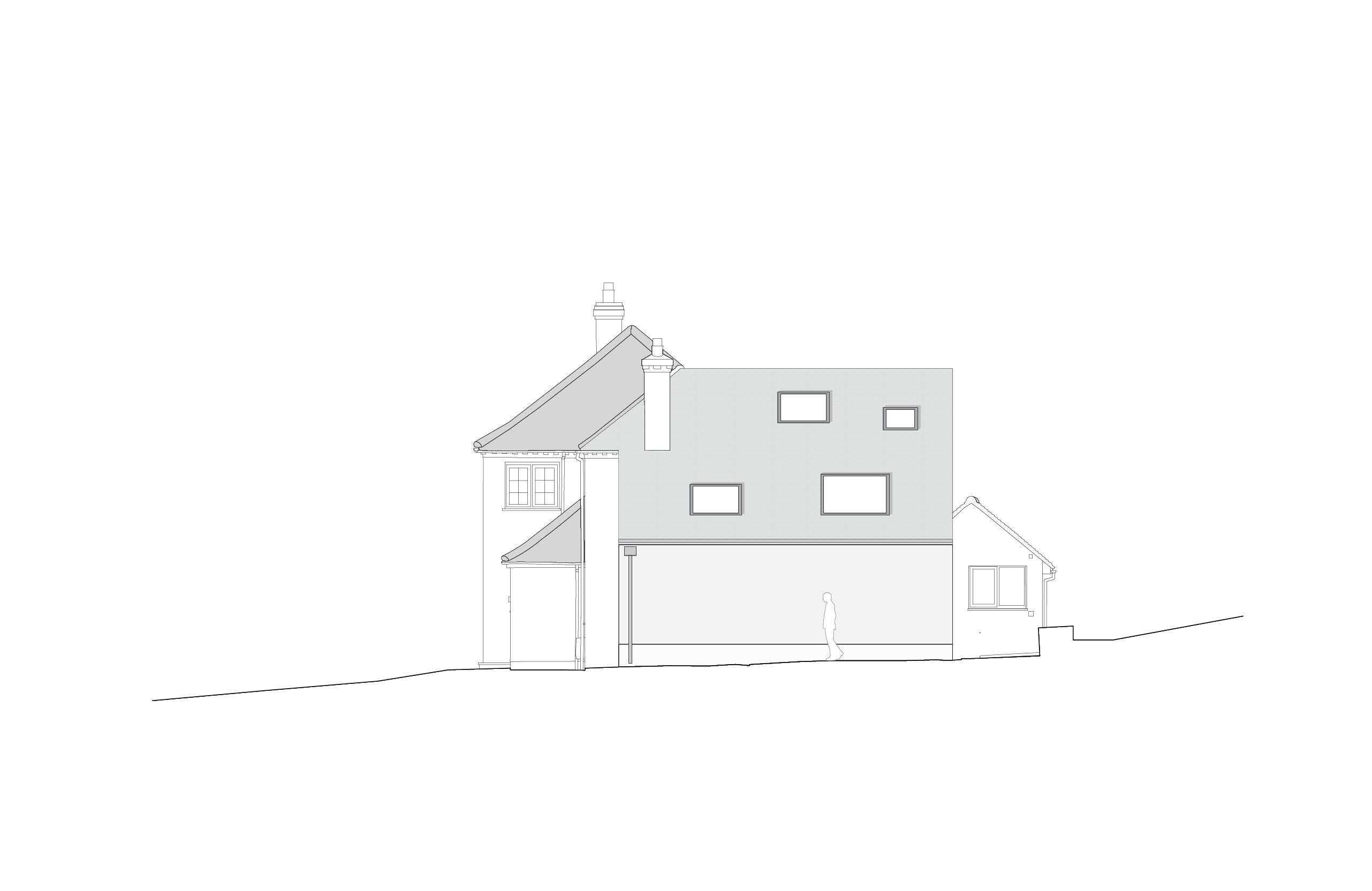

Dell Cottage
Location: Gerrards Cross, Buckinghamshire
Type: Residential
Size: -m2
Client: Private
Status: Spatial Coordination
Date: 2022-
Location: Gerrards Cross, Buckinghamshire
Type: Residential
Size: -m2
Client: Private
Status: Spatial Coordination
Date: 2022-
Collaborators:
Architect: [Y/N] Studio
Project Team: Alex Smith, Maegan Icke
Structural Engineer:-
Main Contractor:-
Architect: [Y/N] Studio
Project Team: Alex Smith, Maegan Icke
Structural Engineer:-
Main Contractor:-