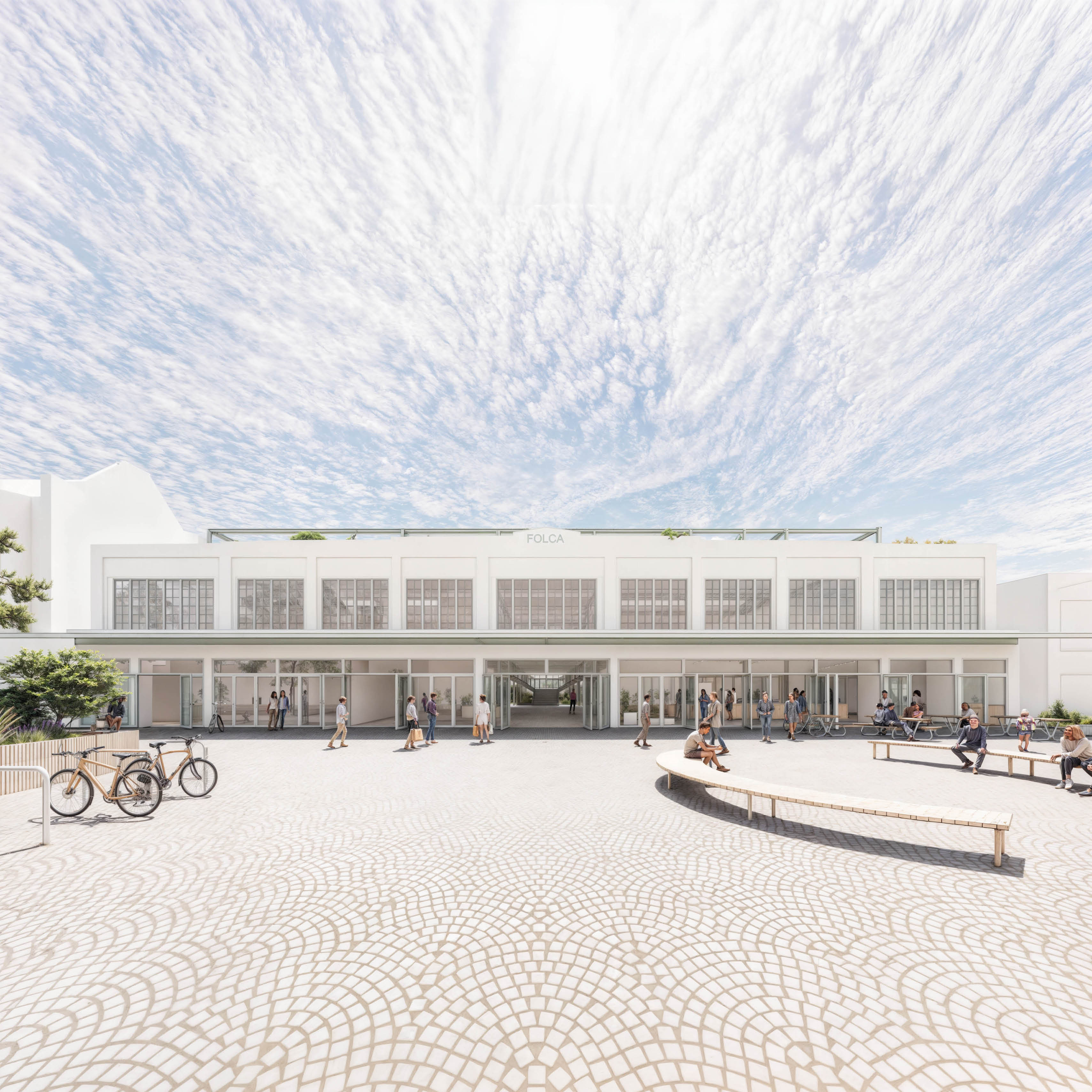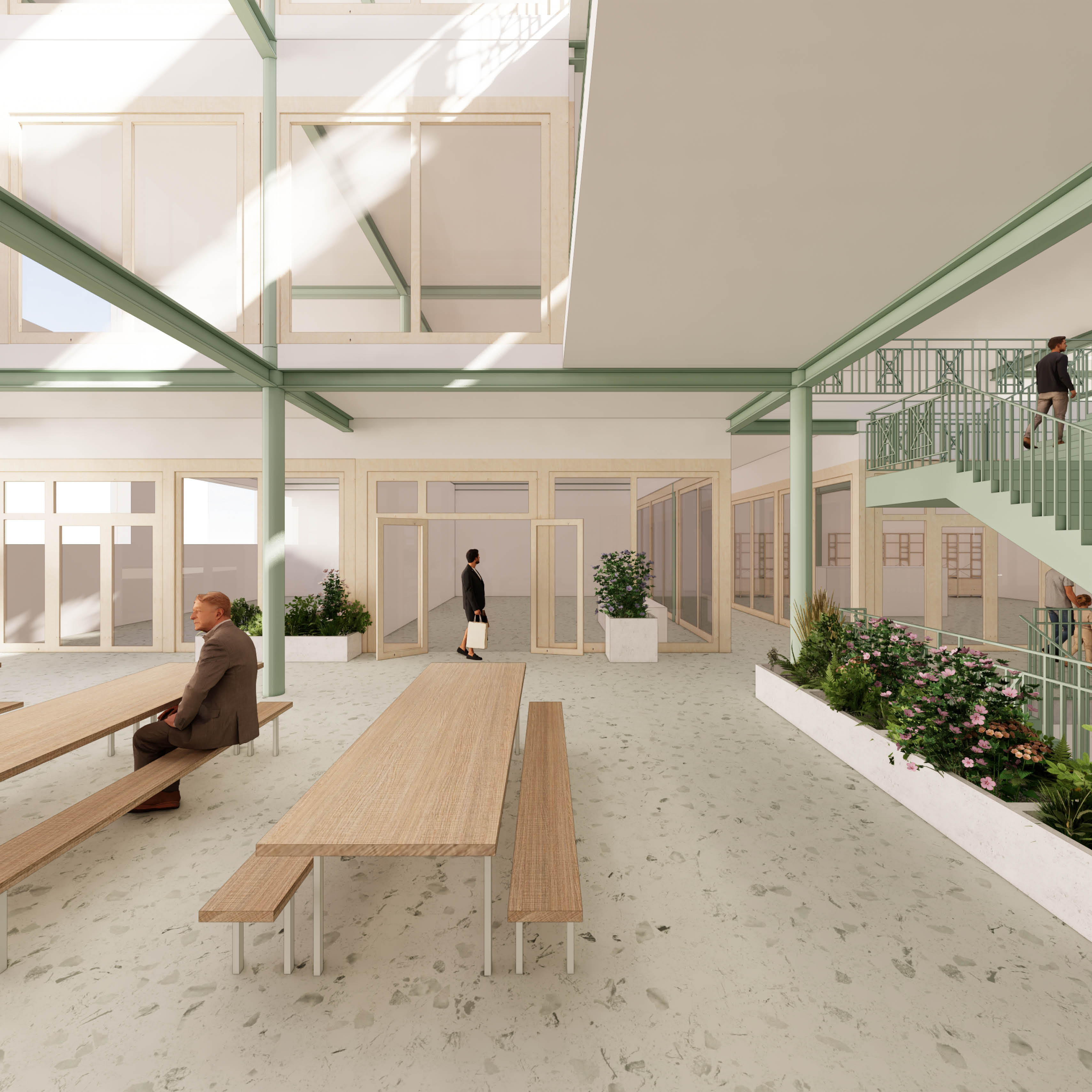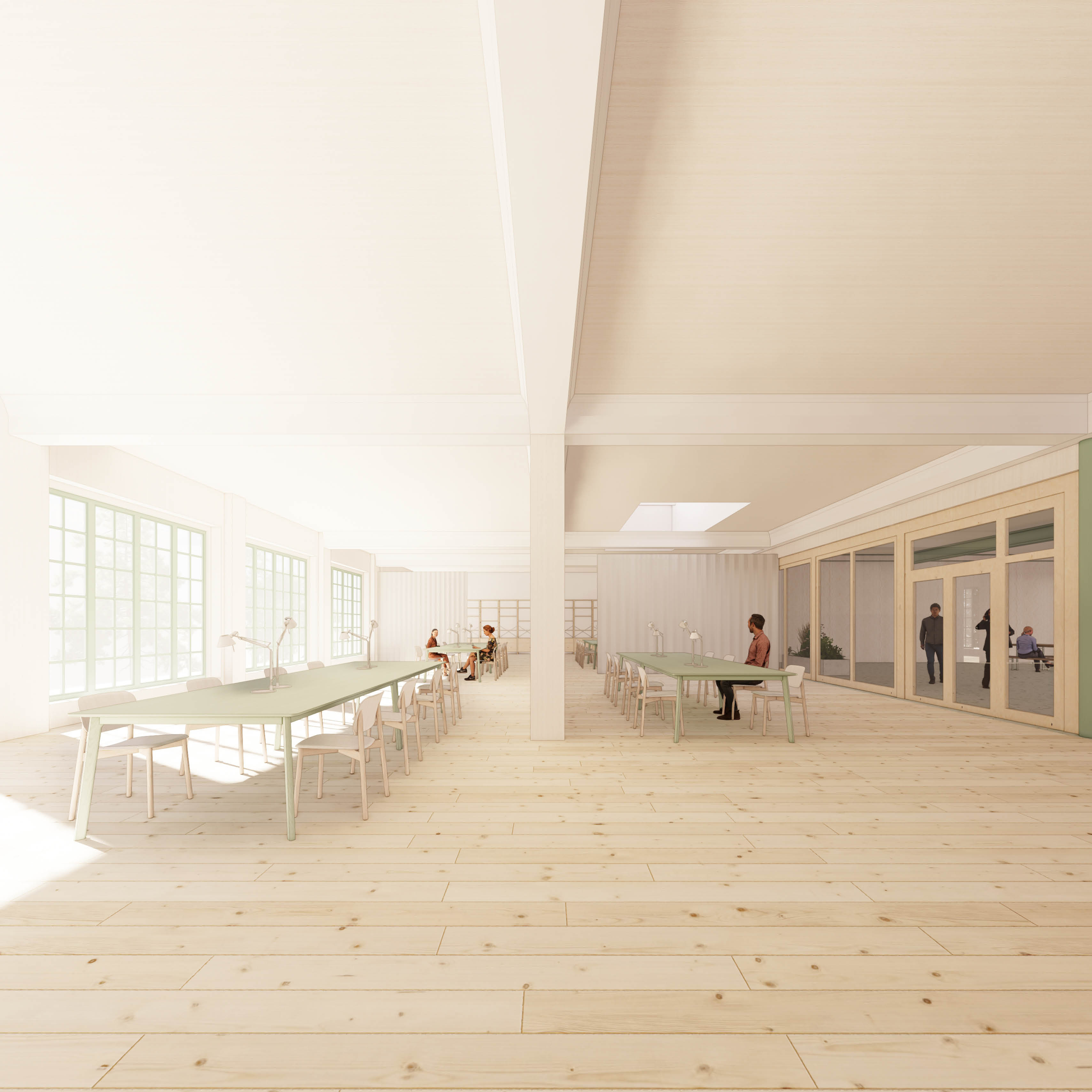























Can a former department store be reimagined as a mixed-use framework and create new opportunities for the high street?
A department store is a framework for retail. With large, flexible areas, it is designed to accommodate changing demands, supporting and enabling businesses and shoppers, working as both infrastructure and showcase.
Our proposal develops this framework, to create the supporting infrastructure for Folkestone’s social, creative, and business communities.
In a literal sense, we would retain the building’s structure and key elements (facade, staircase), creating flexible floor plates which can be divided and re-arranged to meet the requirements of changing occupiers.
We would extend the framework upwards and outwards, continuing the grand staircase up to a new roof terrace, and creating a sheltered transition area between high street and facade.
By removing some sections of floor plate internally, we can create voids and light wells, allowing light into the building, creating a hierarchy to support public and more private uses, and generating views through to different levels, encouraging people to explore.
This approach aims to provide a structure that will support changing uses, on an annual, seasonal, weekly, or even daily basis. It retains the character of the building, with minimal, considered, efficient and elegant interventions that create an overarching structure and identity within which Folkstone’s creativity can thrive.
By retaining key features, improving finishes, insulating, and upgrading existing fabric, reinforcing where necessary and stripping back where possible, this framework will be future-proofed: able to accommodate changing future of work, commerce, leisure, or culture. We would incorporate passive ventilation, and ensure sufficient space for services, integrating energy efficient services and technology, and allowing space for future changing requirements.






Completed in 1931, “Folca” was originally a Bobby’s department store. It became a Debenhams in 1972 and lasted until 2020 when the store shut and was then purchased by the council. Our research has revealed old photos of the building, sparking our interest. Can we take reference of what it once was in our proposals?
The internal space presents a unique blank canvas for development. Deep open floor plates are interrupted by the rigid structural grid of steel columns encased in plaster which represents an opportunity.
At the buildings heart is a traditionally ornamented art Deco staircase. The original character of the building can be speculated. Some crittall windows are still painted green.
By understanding its past and present conditions, can we make it fit for the future to inspire a new future for Folkestone’s High Street?










Folca
Location: Folkestone, Kent
Type: Public, Leisure, Cultural, Exhibition
Size: 4740m2
Client: Folkestone & Hythe District Council
Status: Competition
Date: 2023
Location: Folkestone, Kent
Type: Public, Leisure, Cultural, Exhibition
Size: 4740m2
Client: Folkestone & Hythe District Council
Status: Competition
Date: 2023
Collaborators
Project Team: Alex Smith, Elena Gruber
Consultation lead / Interiors: Projects Office
Structural Engineer: Bailiss & Company
Project Team: Alex Smith, Elena Gruber
Consultation lead / Interiors: Projects Office
Structural Engineer: Bailiss & Company