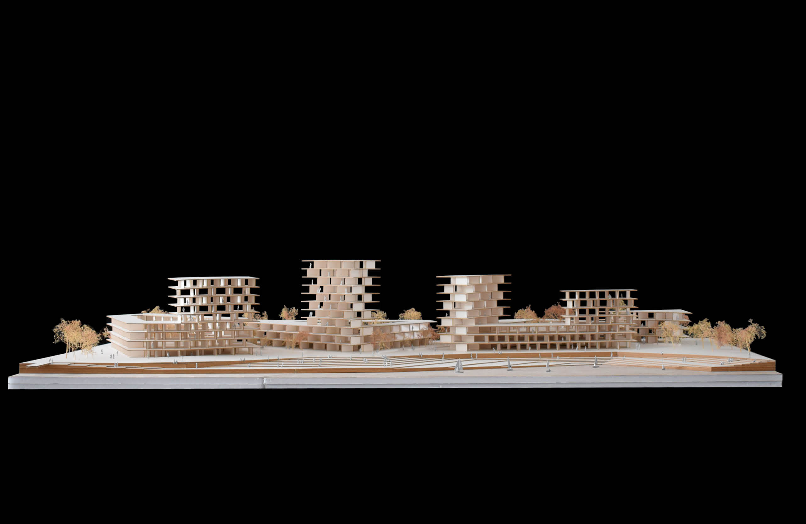
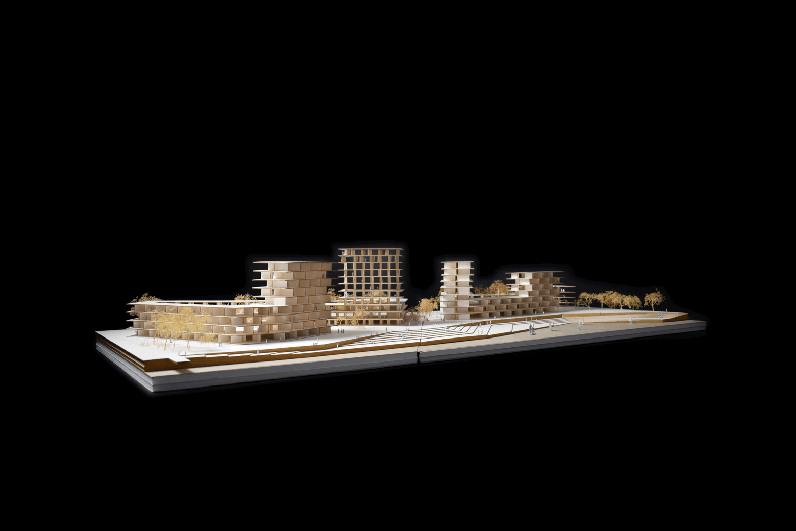
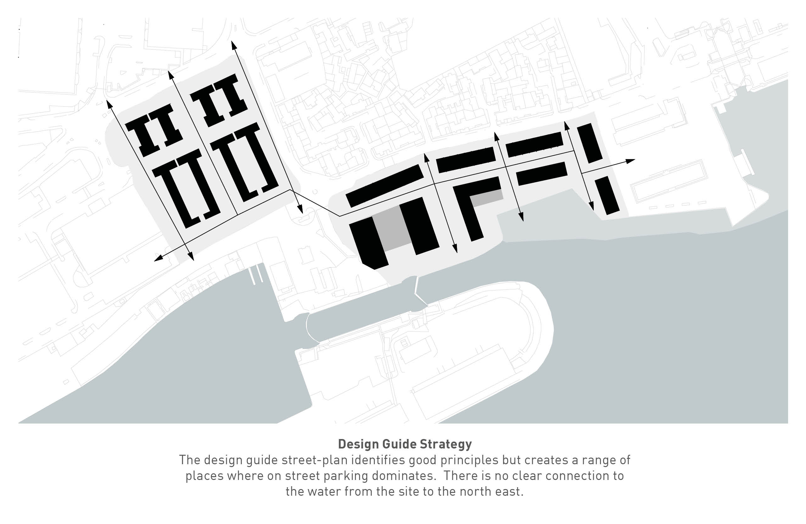
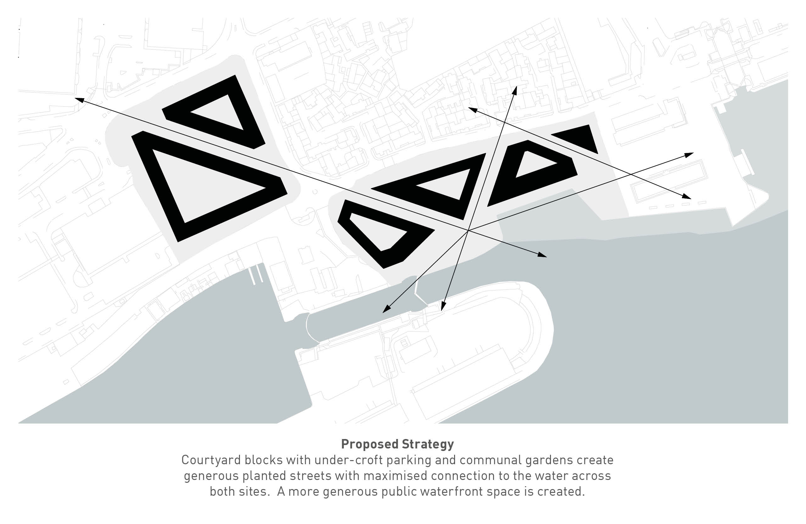
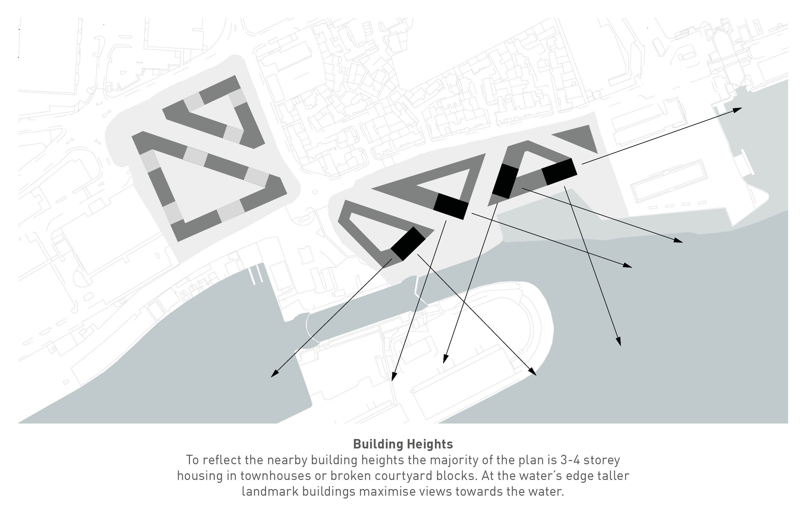
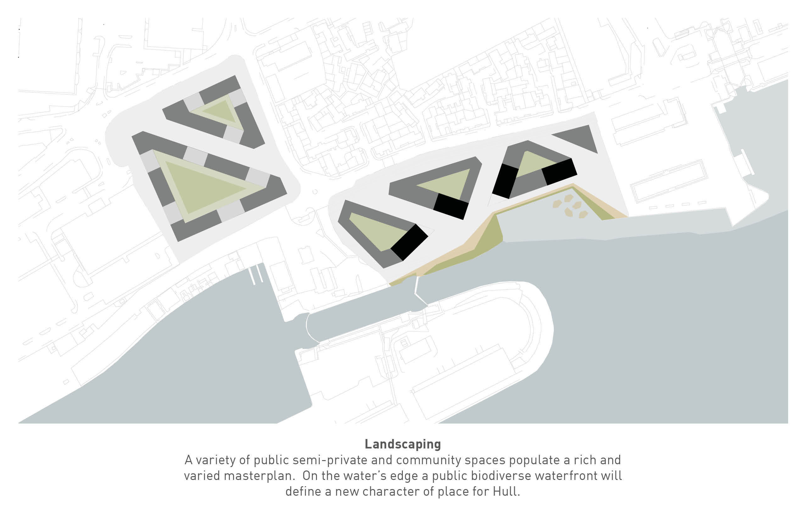
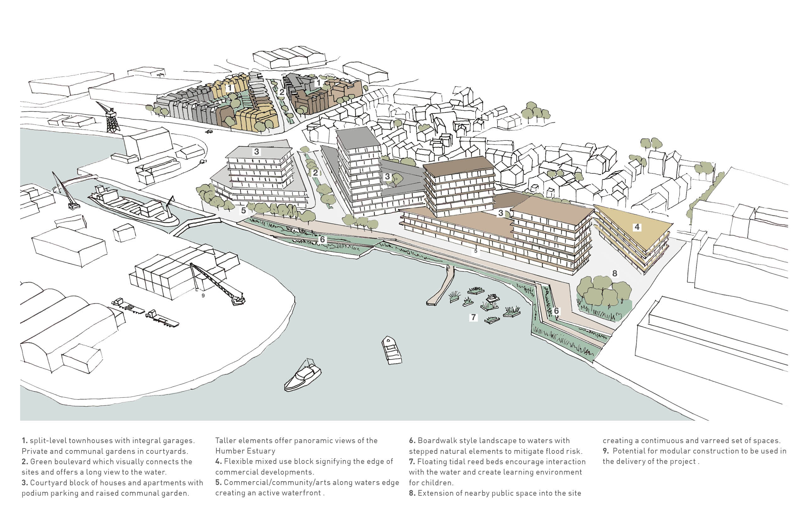
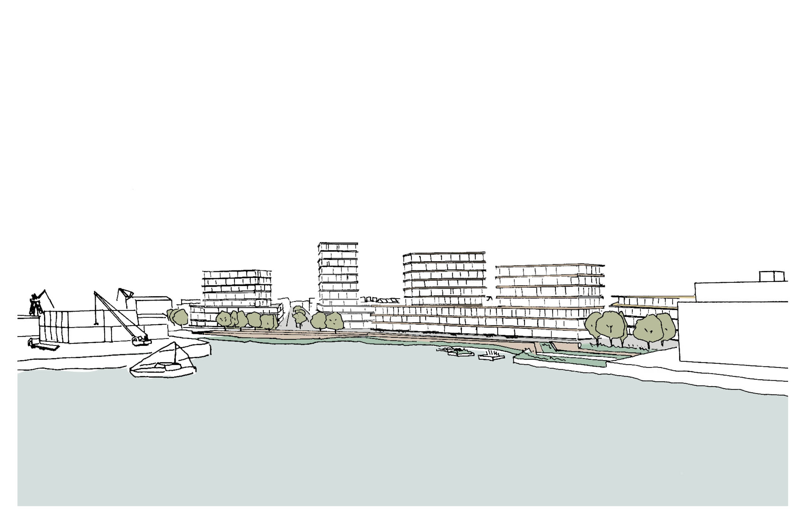
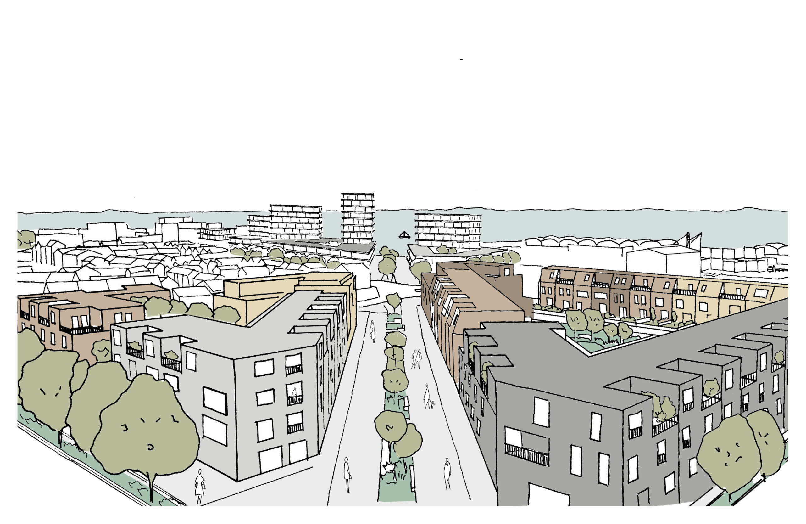
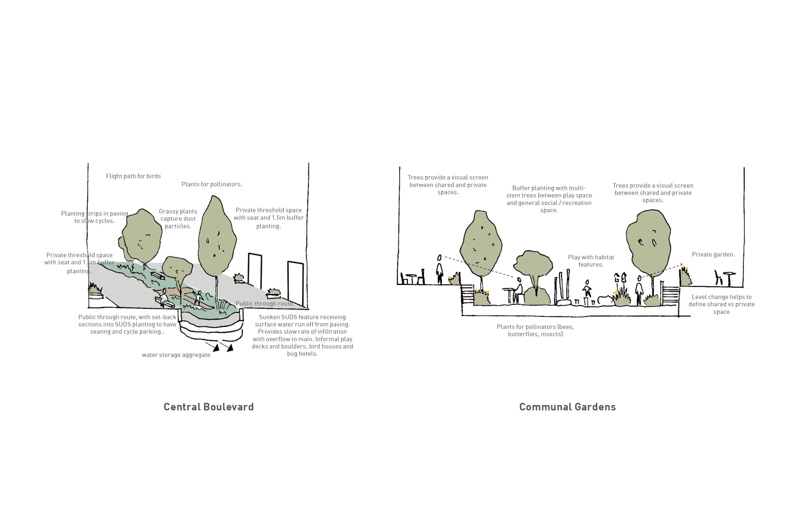
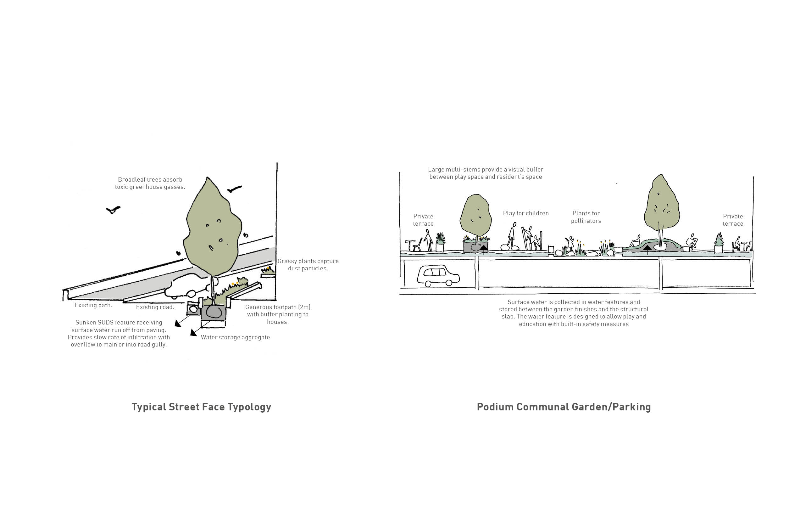
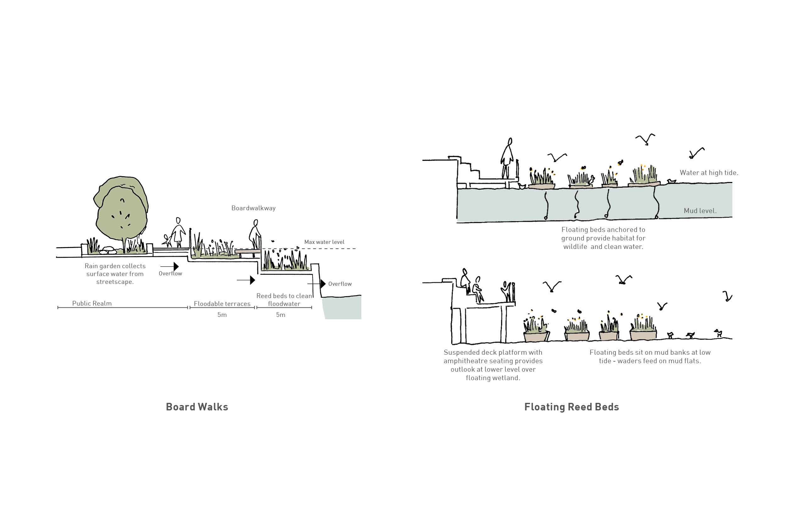
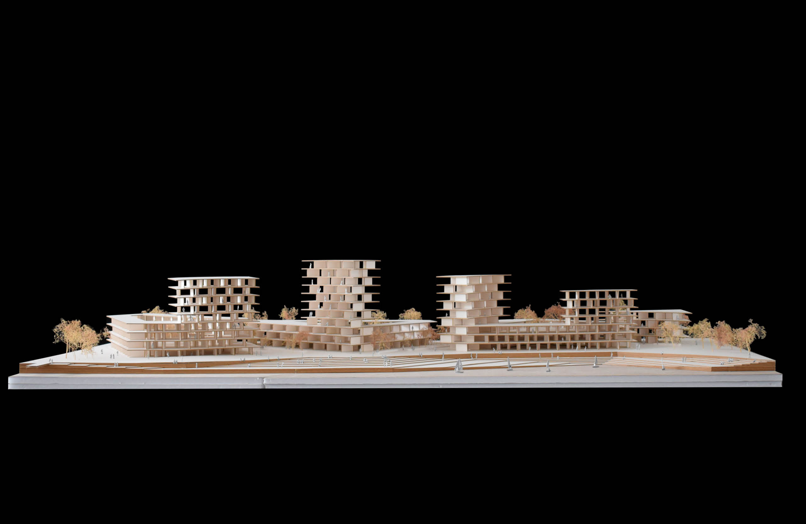
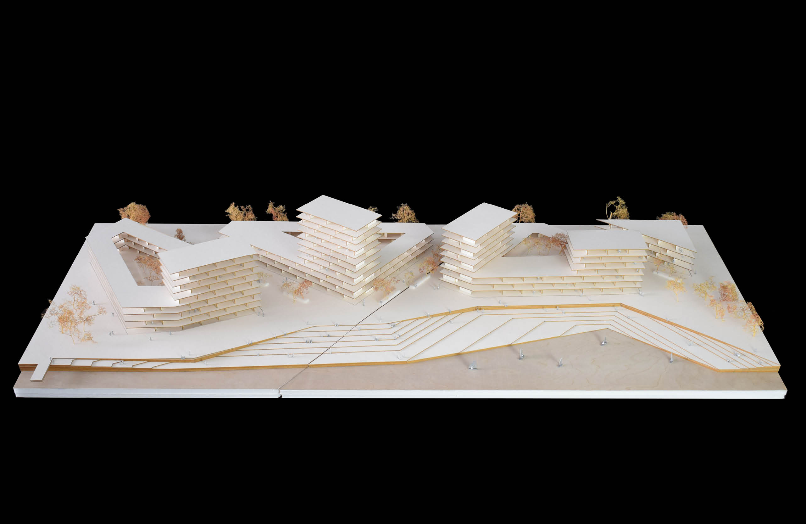
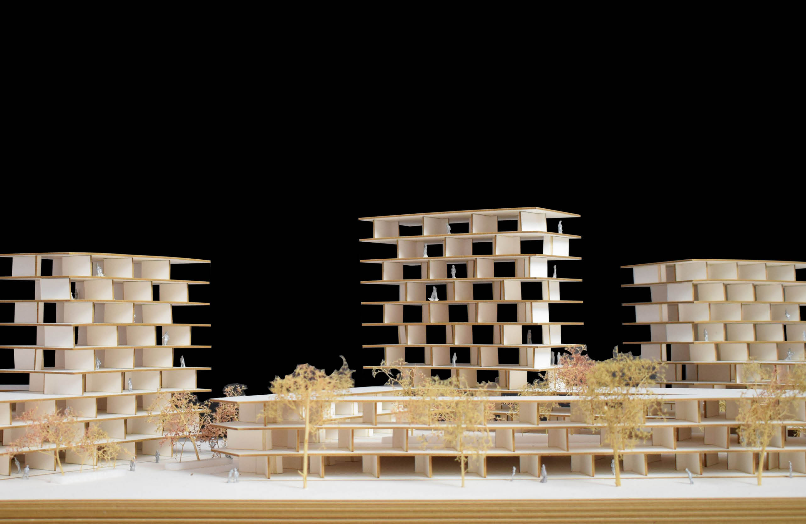
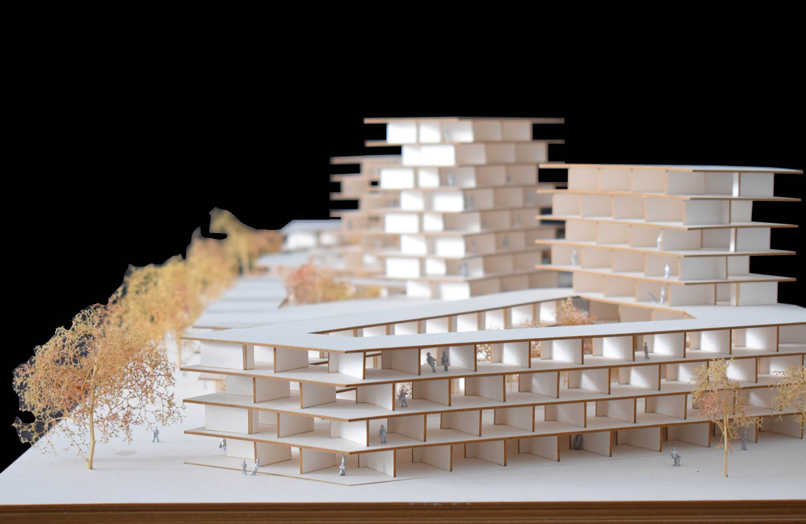
Can a simple street pattern create an improved connection to the water and soften the hard edge of Hull’s industrial waterfront?
In the past, water has always defined the urban fabric of Hull. Shipping, be it for trade, transportation, or fishing, demanded the construction of a series of docks built in the 18th and 19th centuries.
Our urban strategy seeks to retain the key aims outlined in the ‘Key Sites Design Guide’ and maximise each site’s connections to the water and each other. To achieve this, our proposal includes a series of diagonal streets creating efficient courtyard blocks of housing in a variety of types.
For the Hull Arena and the northern edge of the Humber Quays West site, split-level terraced townhouses are designed with layouts to mitigate against flooding. In blocks closer to the river, dual aspect apartments are arranged over ground floor commercial/arts/community uses to populate the water’s edge and create a vibrant new destination for Hull. To the south edge, taller residential buildings face out into the Humber rather than towards each other, creating an elegant cluster of simple forms. The buildings are considered in repeated modules to enable them to be pre-fabricated offsite, thus reducing construction costs and programme.A modular system is efficient, can utilise the skills of local tradespeople in Hull, and use locally sourced materials that are readily available given the volume of materials passing through via the estuary.
The landscaping proposals illustrated in here look to celebrate water throughout the scheme and introduce biodiverse, playful and educational, green space from rooftop to streetscape and even to the tidal edges of the Humber Estuary.Proposals look to soften the edge of Humber Quays by introducing a new floating nature reserve using an innovative yet simple design solution which creates green islands that not only provide essential habitat for birds and flying insects but also collect stray litter from the water and help introduce wildlife to the city.








Hull Waterfront Masterplan
Location: Hull, UK
Type: Masterplan, Residential, Commercial
Size: 36000m2
Client: Hull City Council
Status: Competition
Date: 2019
Location: Hull, UK
Type: Masterplan, Residential, Commercial
Size: 36000m2
Client: Hull City Council
Status: Competition
Date: 2019
Collaborators
[Y/N] Studio Project Team: Alex Smith, Ayse Bailey, Maegan Icke, Raffaela Swoboda
Landscape Architect: PLAN
[Y/N] Studio Project Team: Alex Smith, Ayse Bailey, Maegan Icke, Raffaela Swoboda
Landscape Architect: PLAN