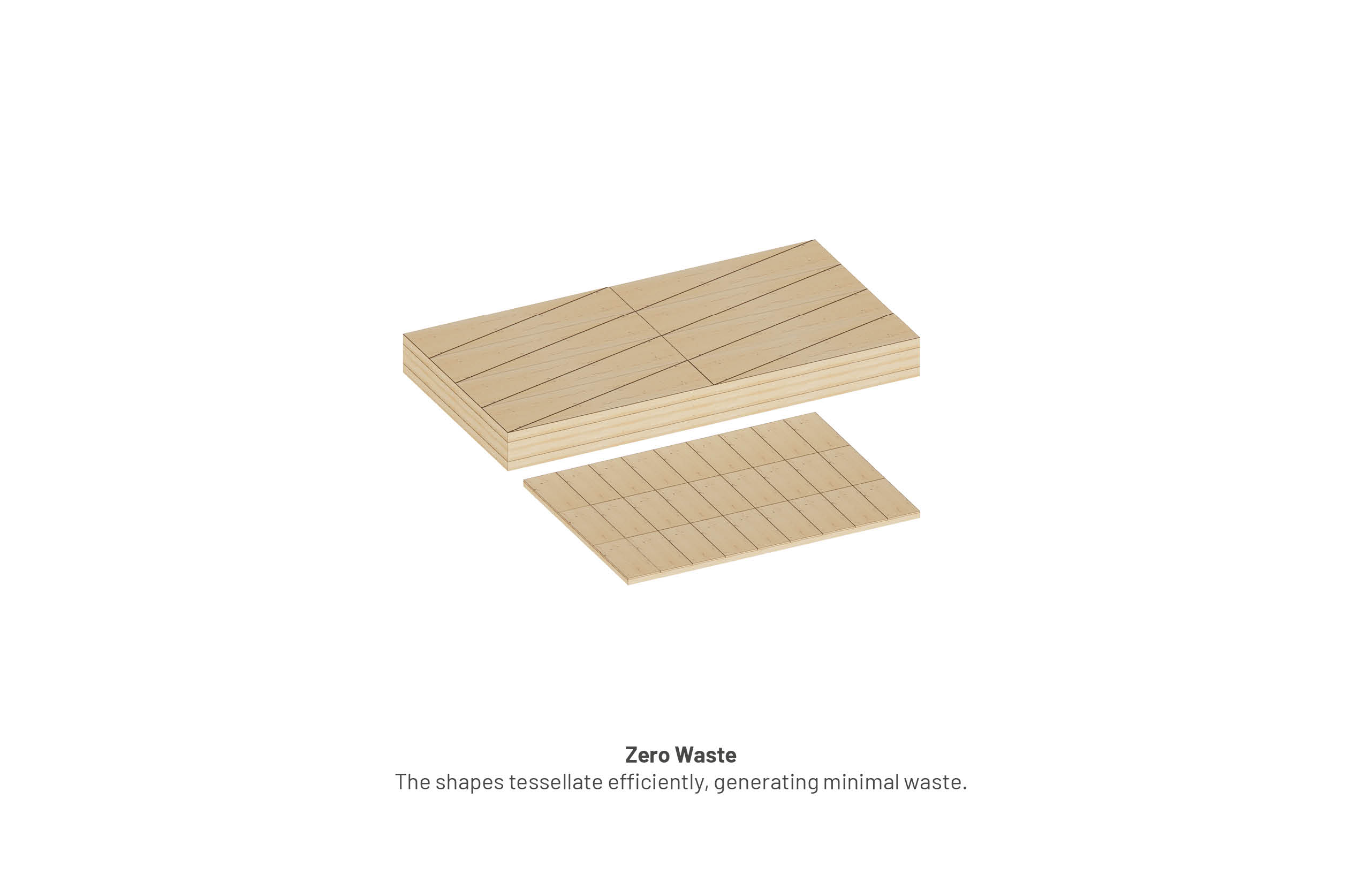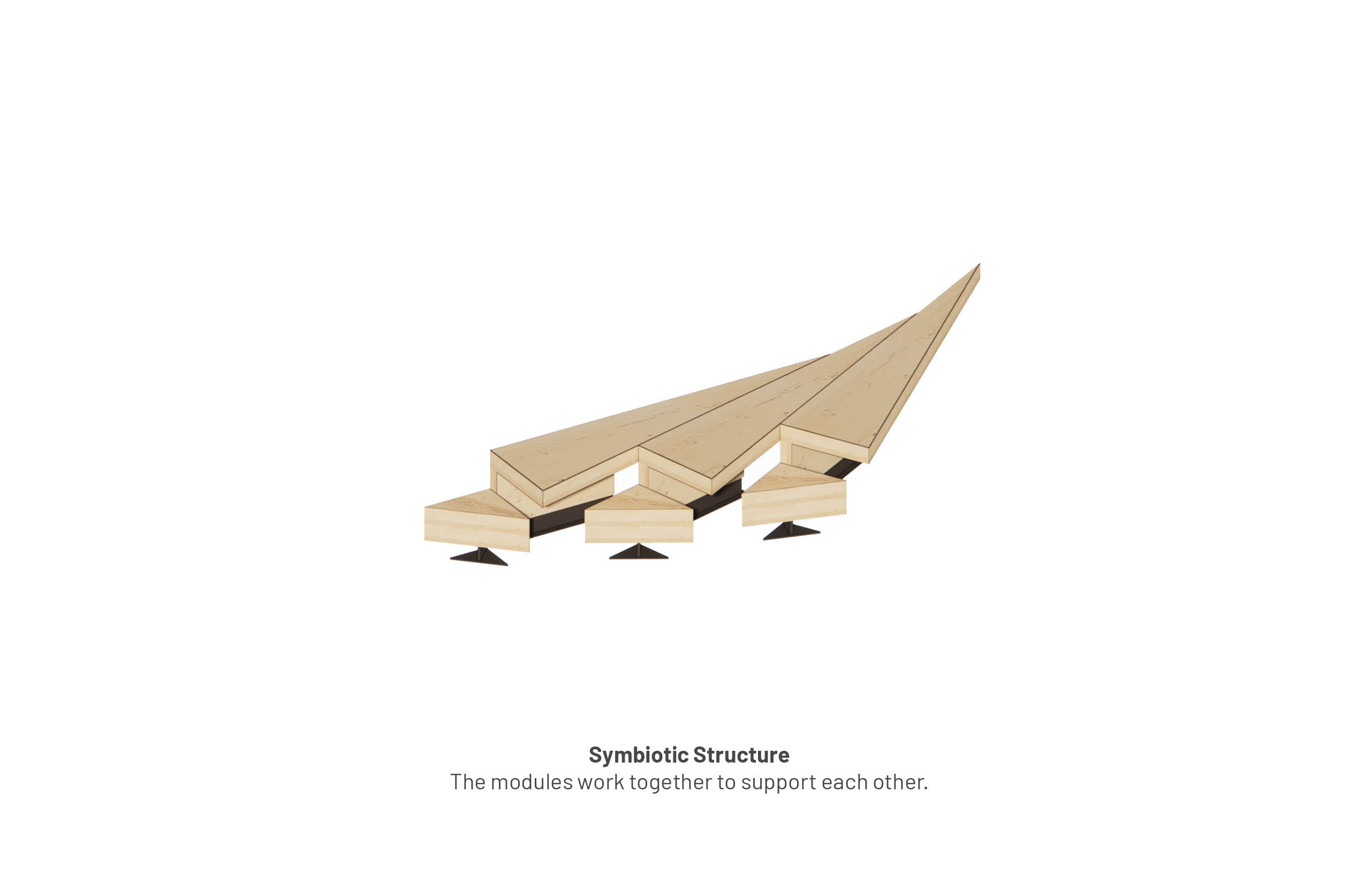















Can a treehouse be reinvented to provide a series of unique experiences to its inhabitants?
For a competition to reinvent the treehouse in Kew Gardens in London [Y/N] studio proposed three seperate ideas with similar rotated geometries to respond to the themes set by the context organisers.
Treehouse 1 is entitled ‘Mutualism’ and alludes to a symbiotic relationship between species that results in a net benefit.
Pine trees (like most trees) depend on mycorrhizal fungi for transporting nitrogen or water, and the fungi depend on their plant hosts for sugars to grow. Each relies on the other for support and resilience.
This symbiotic structure is made up of modules that rely on each other for support. This creates an open space within, uninterrupted by columns. The pine pavilion encircles the tree with a porous, protective layer, creating a sheltered intimacy between the viewer and the tree. Nestled in the corners are floating seats, encouraging visitors to observe and contemplate the entangled mesh of our existence while focussing on the host tree.
The external panel is clad in brushed aluminium, gently reflecting the gentle tones of the surrounding landscape and sheltering from the outside world.



Treehouse 2 is called ‘Arborglyph’ which refers to the act of carving shapes, symbols and messages into the bark of trees. For thousands of years, humans have felt the urge to leave their mark as they journey through life. Whether these be public declarations of love, constellation notations, or simply the compulsion to reaffirm their existence. The act of carving into a tree is referenced in literature as far back as 37BC, in Virgil’s Eclogues:
Resolved am I in the woods, rather, with wild beasts to couch, and bear my doom, and character my love upon the tender tree-trunks: they will grow, and you, my love, grow with them.
The carvings last hundreds of years, growing and symbolising the lasting nature of the emotions and experiences expressed.
It is a shame, therefore, that arborglyphs inflict such damage on the trees by scratching away the protective layer, leaving it vulnerable to pests and fungus. The tree lends us support as we destroy it.
We propose to create a tessellating, protective layer of bark for the tree, and invite visitors to leave their mark. Beeswax crayons will be provided, and each declaration will add a layer of protection to the timber panels, instead of leaving it vulnerable. The red of the floor and
colour of the markings evokes the bright colour of the leaves in autumn, characteristic of the Acer.
The modularity of the design allows it to be de-constructed and reinstalled in any location.



Treehouse 3 is called ‘Tilia Mensa’. Communication is one of the most crucial tools we have in the fight against climate change. Each country relies on the next to uphold their targets and promises. If one breaks the agreement, the structure is undermined as a whole.
The symbiotic structure of Tilia Mensa (Lime Table) is formed of modules that rely on each other for support. If one is removed, the table becomes unstable. The table is designed to minimise wastage. Through a careful combination of neatly tessellating rectangles and triangles, comes a circle that allows it to be easily de-constructed and re-installed around any tree without damaging it.
Tilia Mensa facilitates and encourages conversations between those present, creating an open forum centred around the tree. Lightweight paths draw participants through the trees from the main concourses, and each seat promotes bi-directional conversation with its pointed form. The tabletop is covered with a shiny mirrored surface that reflects the canopy of the tree above as a constant reminder of what is to be preserved.
The mere presence of the table invites visitors to sit, stay, and talk. Alongside its passive presence, the round table presents an opportunity for a multitude of events discussing and furthering the conversation – from debates to lectures.


Kew Treehouses
Location:Kew, London
Type: Public, Learning, Cultural,
Size: 100m2
Client: Kew Gardens
Status: Competition
Date: 2022
Location:Kew, London
Type: Public, Learning, Cultural,
Size: 100m2
Client: Kew Gardens
Status: Competition
Date: 2022
Collaborators
Project Team: Alex Smith, Maegan Icke
Project Team: Alex Smith, Maegan Icke