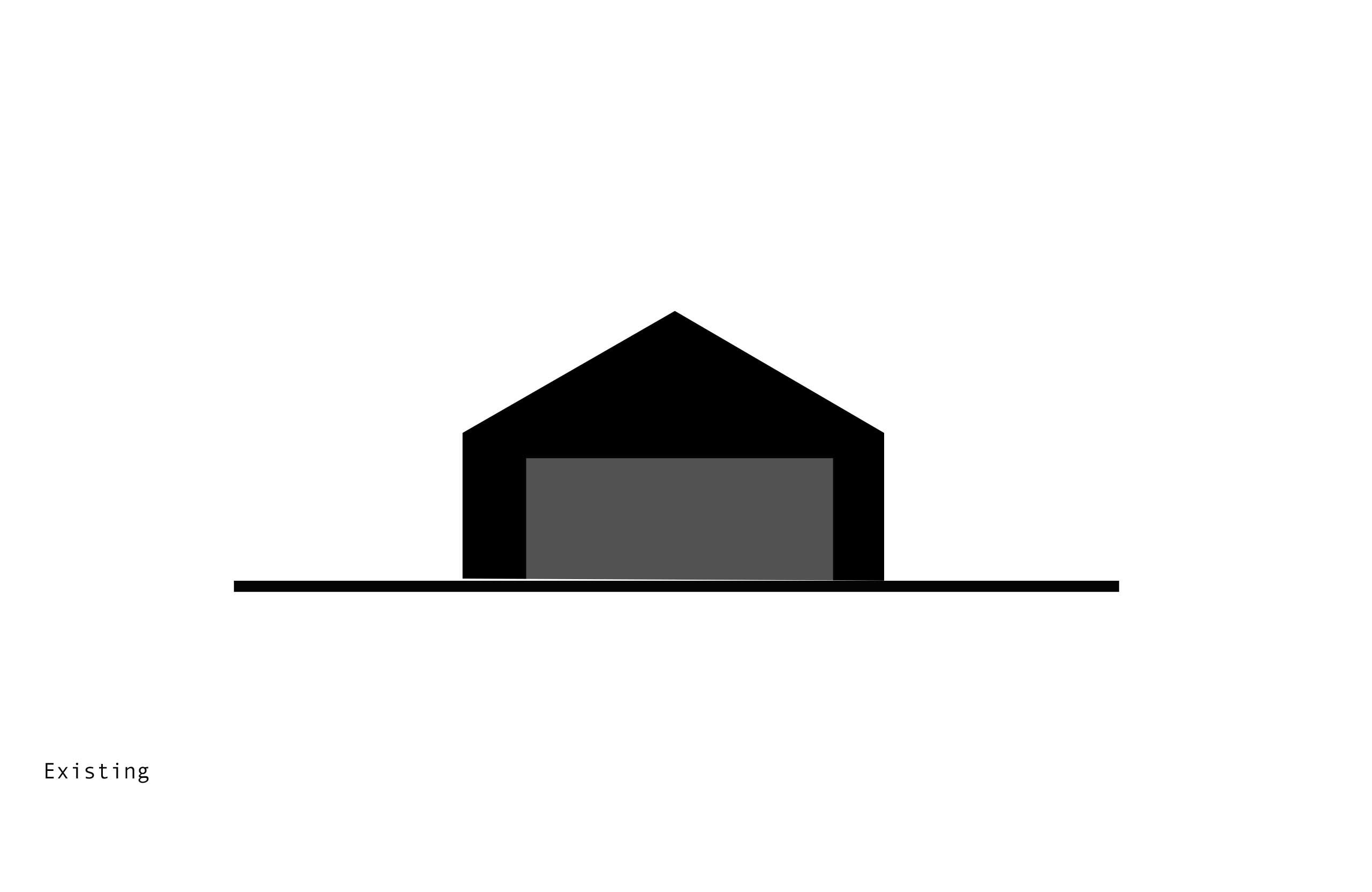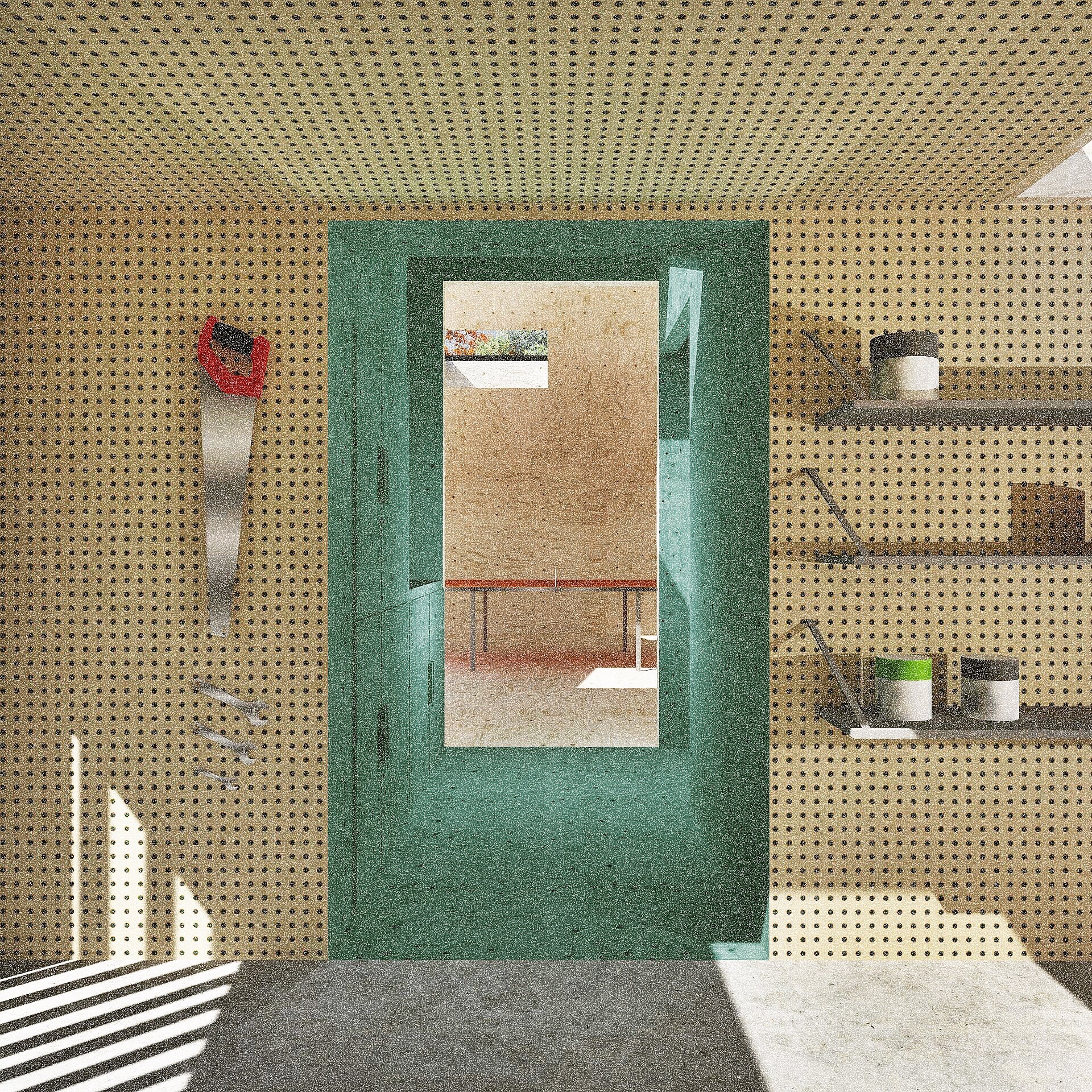








Can you stretch a building?
The Garden Room, Cheltenham, twists and
rotates the form of the existing shed, to create a large play space, yoga
studio and additional parking at the bottom of the client’s garden. Playing on
the notion of a traditional garden shed, Garden Room is clad in charred timber
to contrast the white regency facades of the neighbouring buildings.


Garden Room
Location: Cheltenham, UK
Type: Residential, Refurbishment
Size: 50m2
Client: Private
Status: Planning
Date: 2014-2016
Location: Cheltenham, UK
Type: Residential, Refurbishment
Size: 50m2
Client: Private
Status: Planning
Date: 2014-2016
Collaborators
Project Team: Alex Smith
Project Team: Alex Smith