


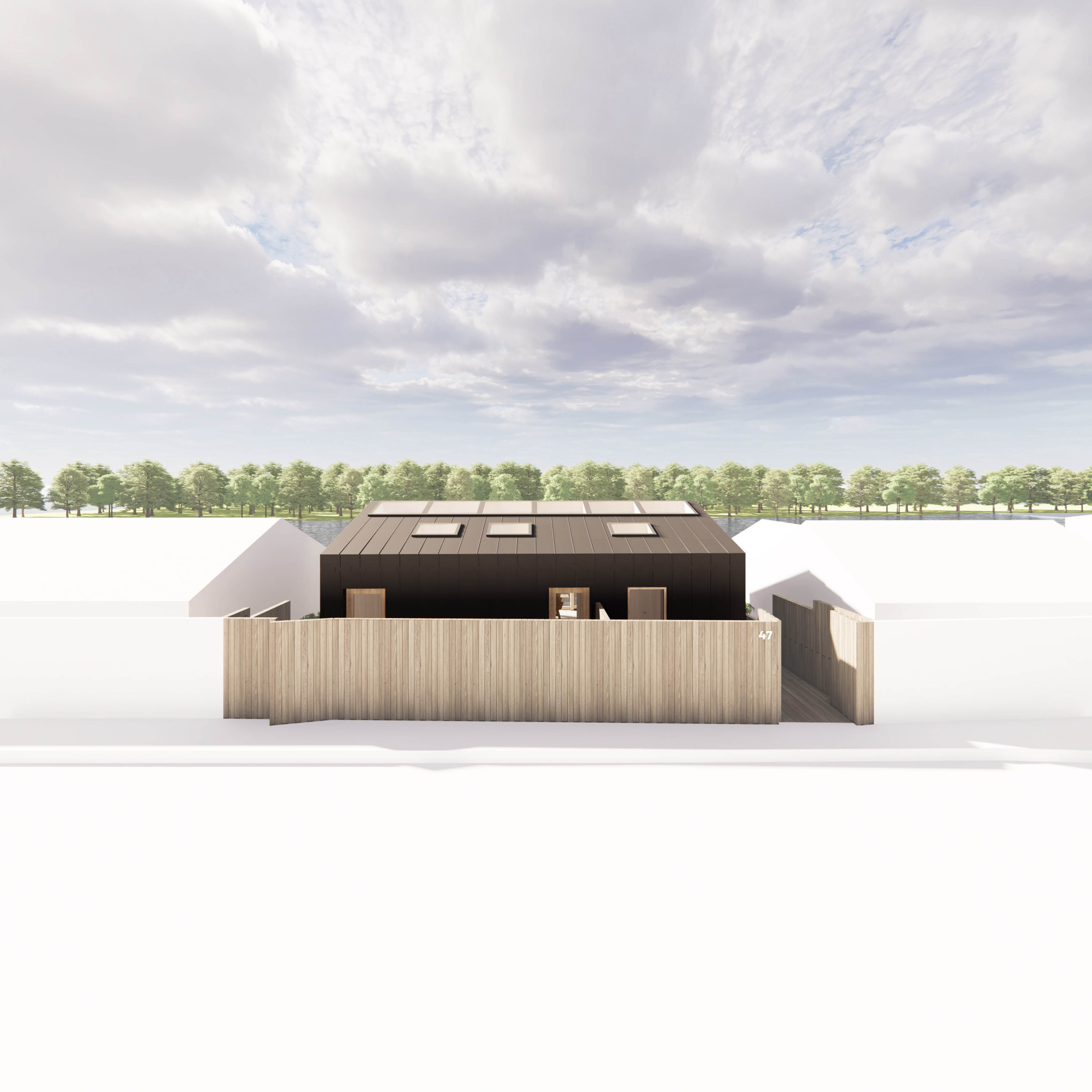
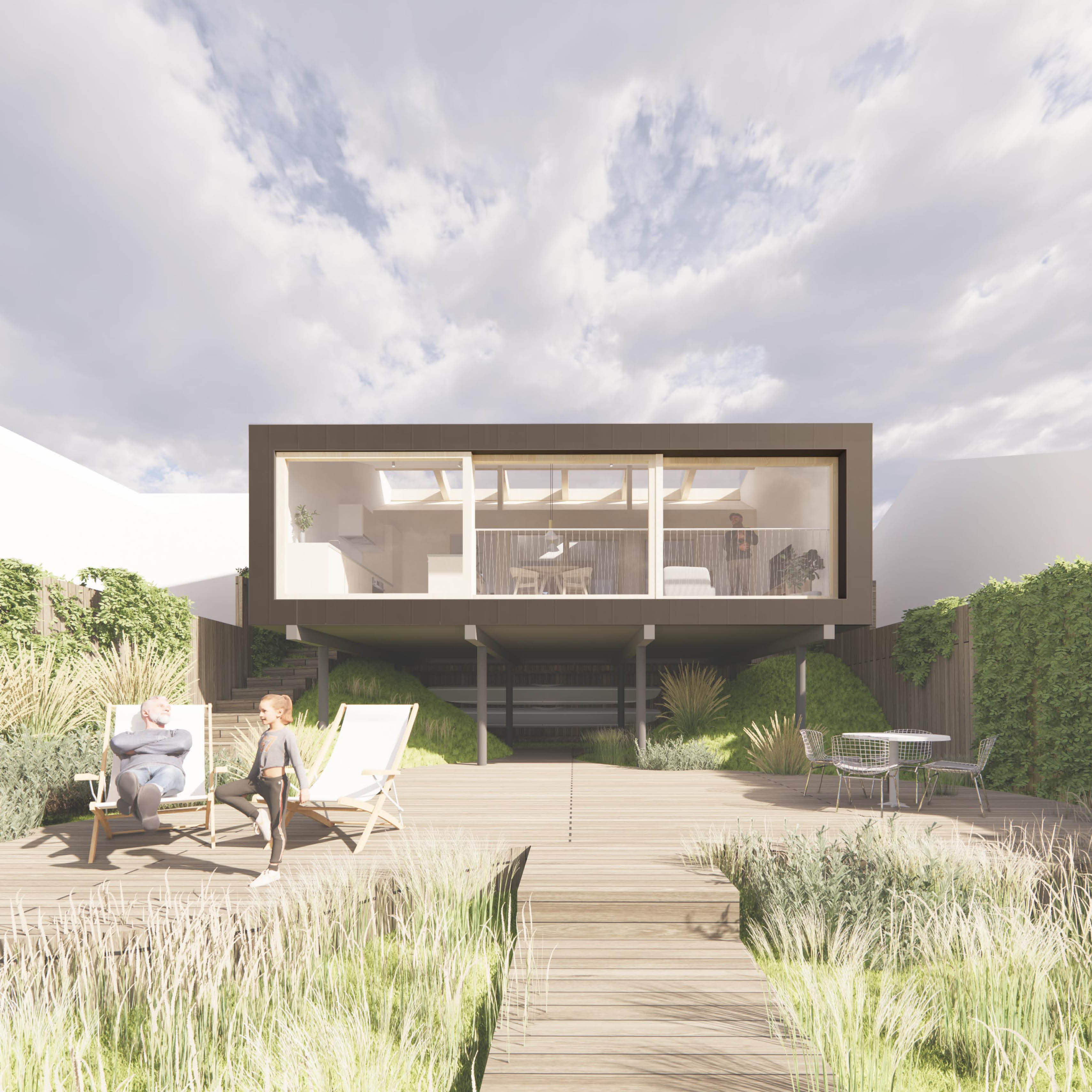
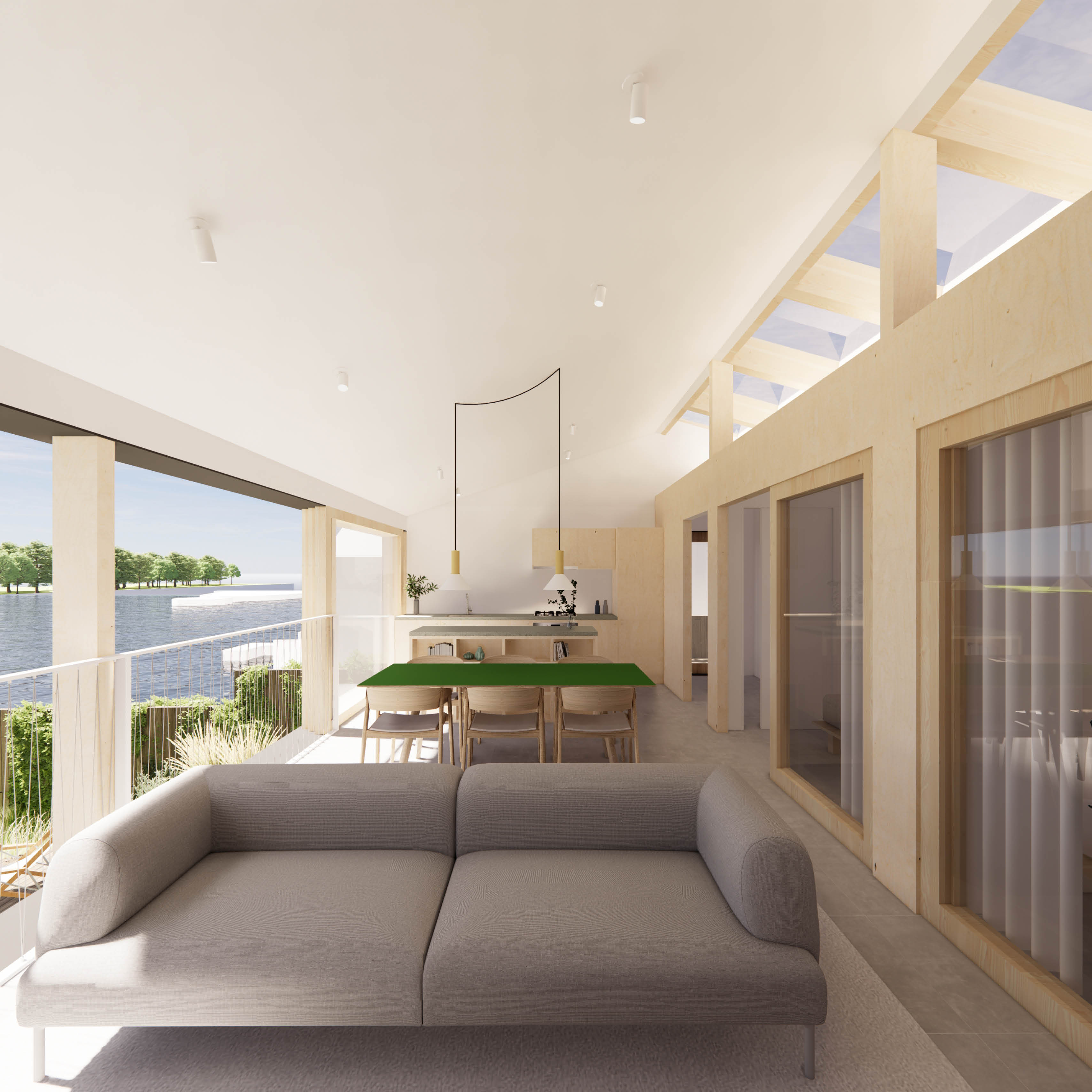






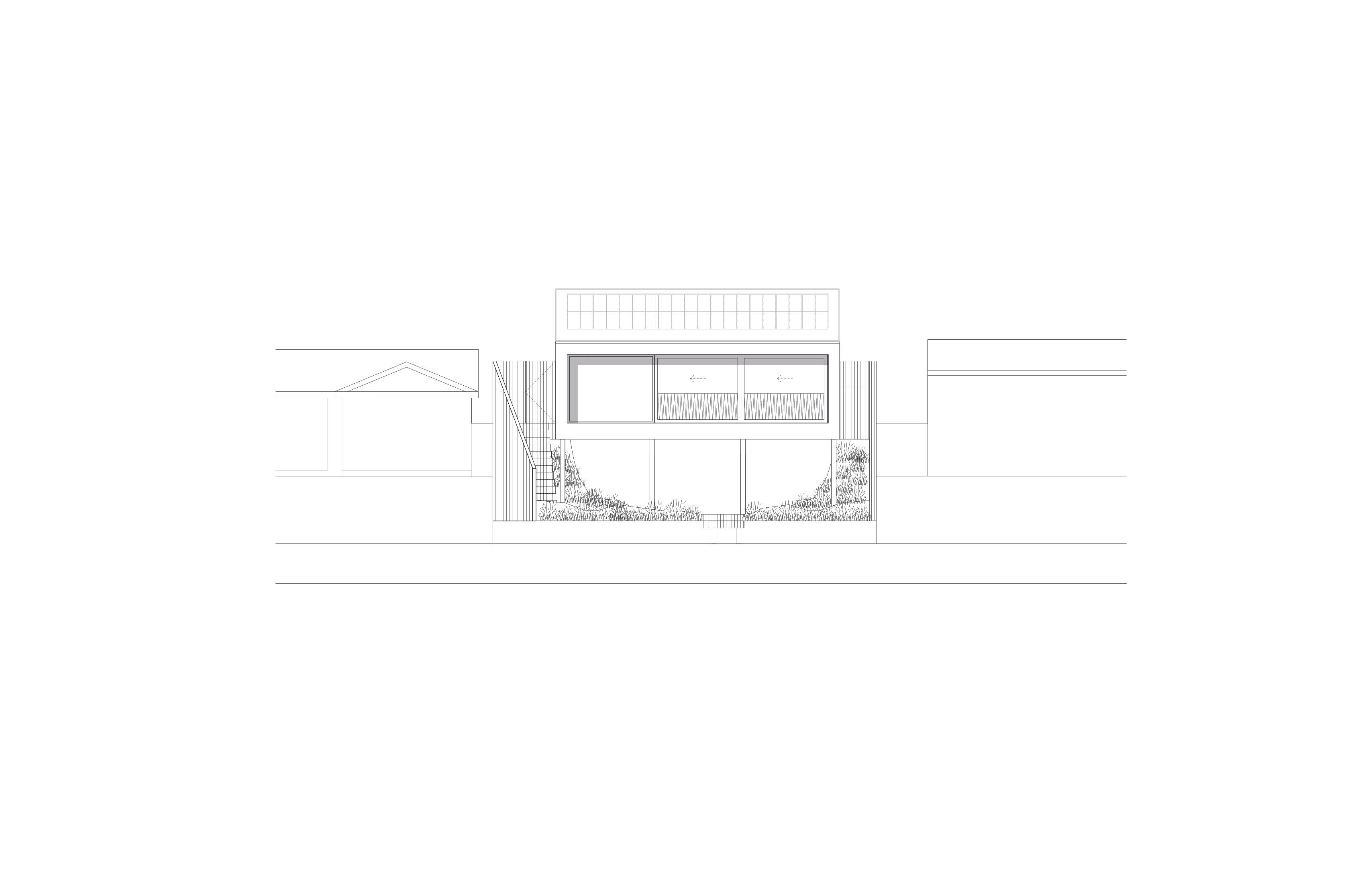
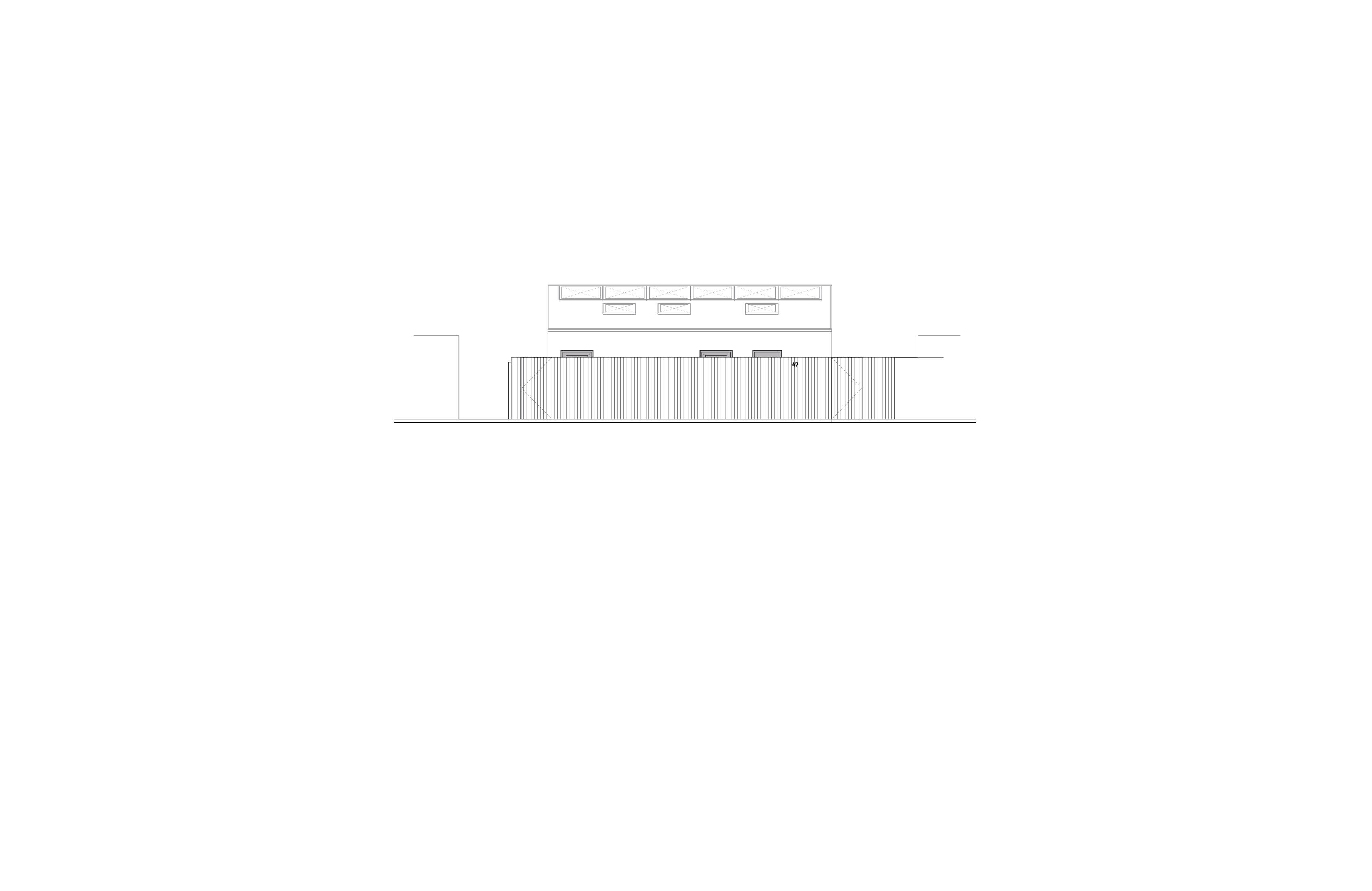




Can a pragmatic response to flood risk create a unique riverside home?
[Y/N] Studio were asked to replace a dilapidated single
storey bungalow to allow for the construction of a new holiday home on the
banks of the river in Sunbury on Thames. Given its location flood risk prevented ground
floor accommodation at the typical water level and the building was required to
be considerate to the immediate context of small single storey homes.
Our response is a single storey house positioned on stilts to
provide beautiful views of the scenery while responding to unpredictable climactic
conditions. The elevated ground floor
level is set in line with the pavement at +10.0 meters to suit the flood risk
requirements of the context while creating a riverside garden which is sunken
below at +7.0m
Raising the building allows for a continuous permeable
garden that provides the maximum flooding zone in the event of a storm surge. The proposed external landscaping is carefully
considered to include timber decking and permeable planting. The covered area
under the house also provides an opportunity to shelter and to store bicycles
and non-mechanical water equipment like canoes and paddleboards. Furthermore,
the landscaping suggests the installation of a jetty to allow for boat mooring.
Internally, an open plan living space maximises the opportunity of the limited
space available. Glazed partitions allow
for a generous bedroom to be separated from the living space but ensure the
desired riverside view. A glazed triple sliding door in the living space allows
for 2/3 of the facade to open up towards the river increasing the connection
from inside to out.
The external facade will be clad in standing seam metal whilst the window
frames are to be made of timber. The roof will feature rooflights to the north
and PVs to the south.














Riverside Home
Location: Sunbury-on-Thames, Surrey, UK
Type: Residential
Size: 51m2
Client: Confidential
Status: Planning
Date: 2022-
Location: Sunbury-on-Thames, Surrey, UK
Type: Residential
Size: 51m2
Client: Confidential
Status: Planning
Date: 2022-
Collaborators:
Architect: [Y/N] Studio
Project Team: Alex Smith, Maegan Icke, Elena Gruber
Architect: [Y/N] Studio
Project Team: Alex Smith, Maegan Icke, Elena Gruber