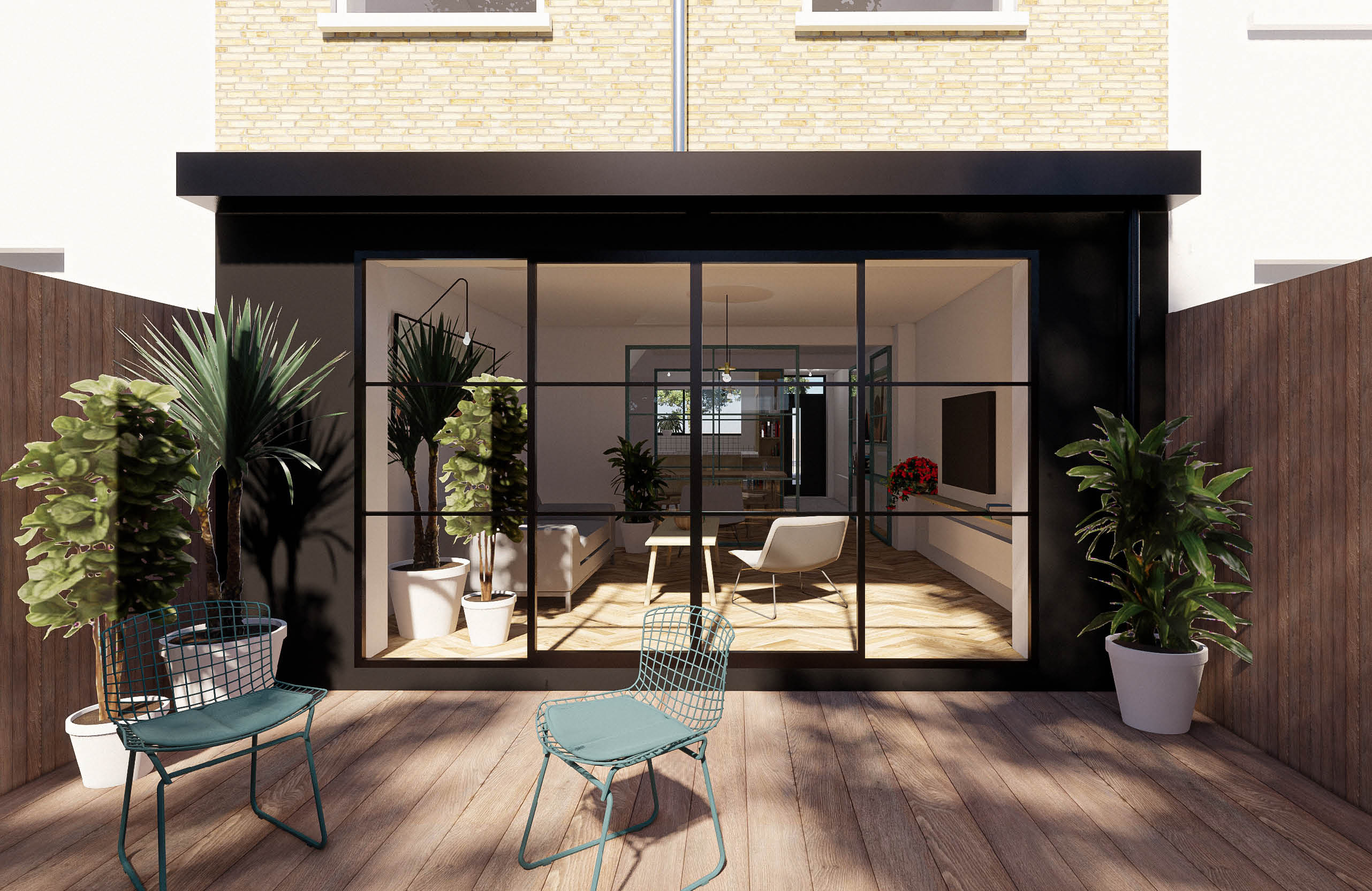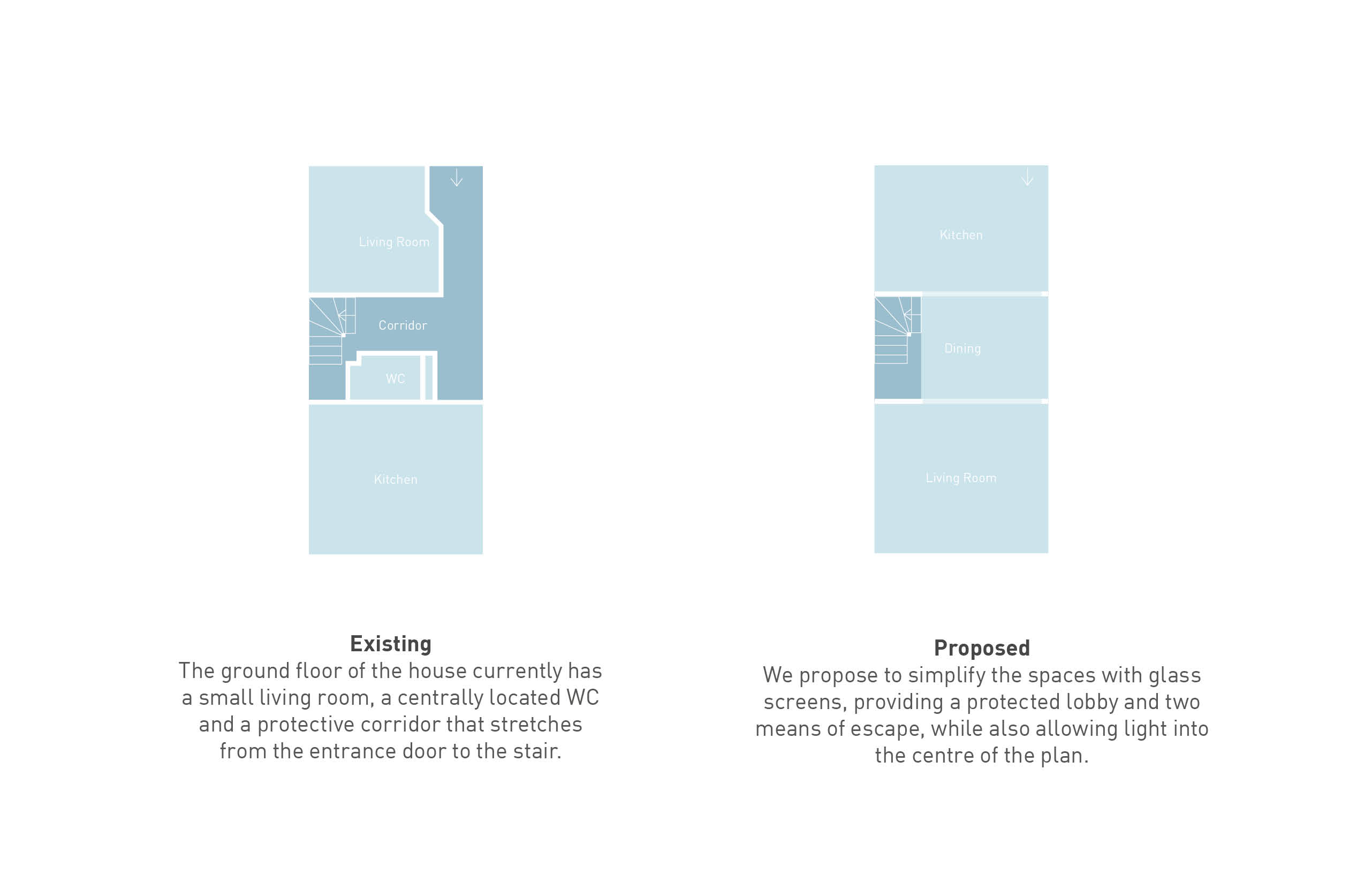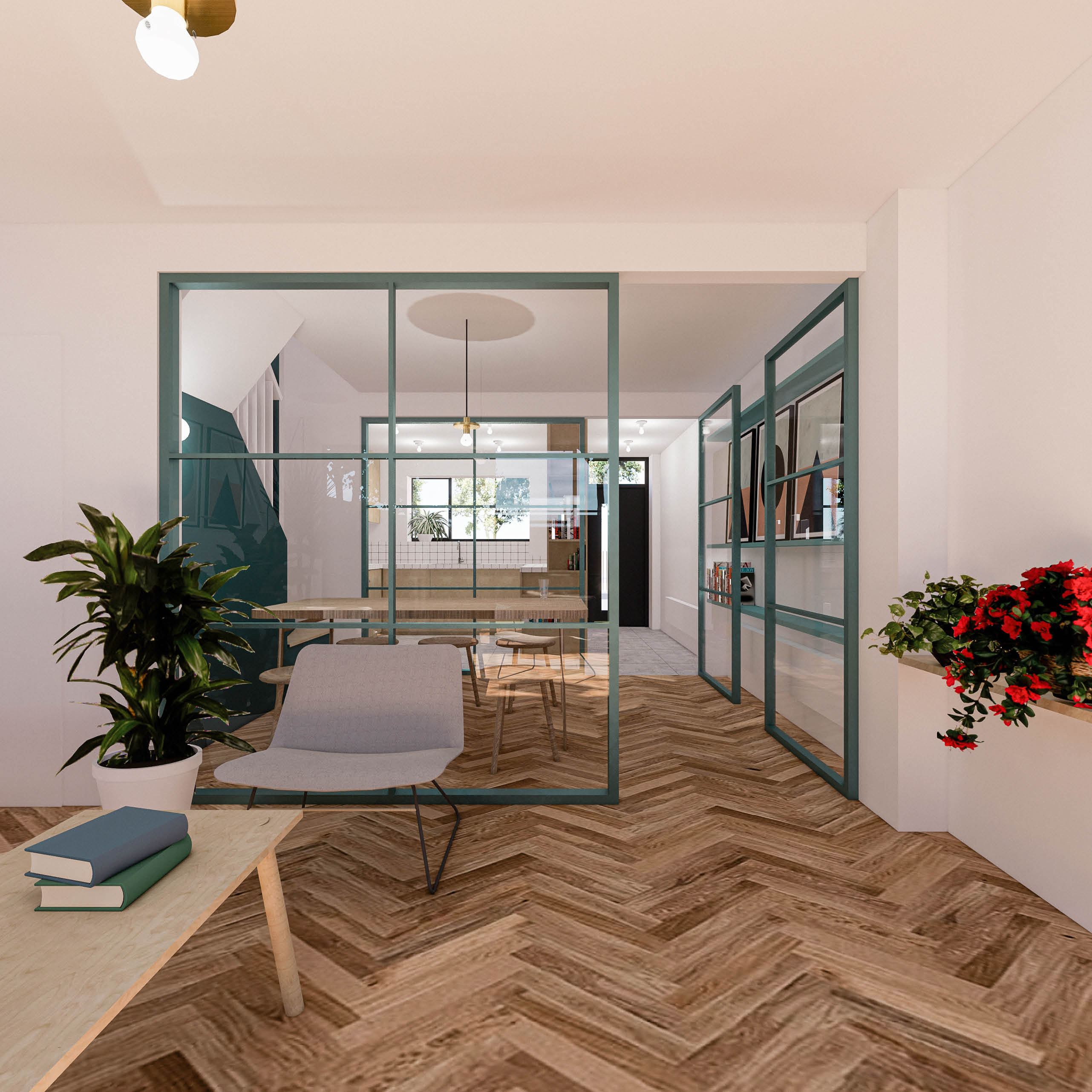




Can a sub-divided ground floor provide ‘open plan’ living?
The client was interested in opening up the ground floor of their new home in Tower Hamlets.
The ground floor of the house had a small living room, a centrally located WC and a protective corridor that wound across the plan in a spatially inefficient way. We proposed to simplify the spaces with fire resistant glass screens, providing a protected lobby and two means of escape, while also allowing light into the centre of the plan.
3 Crittall style glazed screens unify the ground floor aesthetically while colour and material is used to differentate each space from one another.




Screen House
Location: London, UK
Type: Residential
Size: 40m2
Client: Confidential
Status: Tender
Date: 2019 -
Location: London, UK
Type: Residential
Size: 40m2
Client: Confidential
Status: Tender
Date: 2019 -
Collaborators:
Project Team: Alex Smith, Maegan Icke
Project Team: Alex Smith, Maegan Icke