






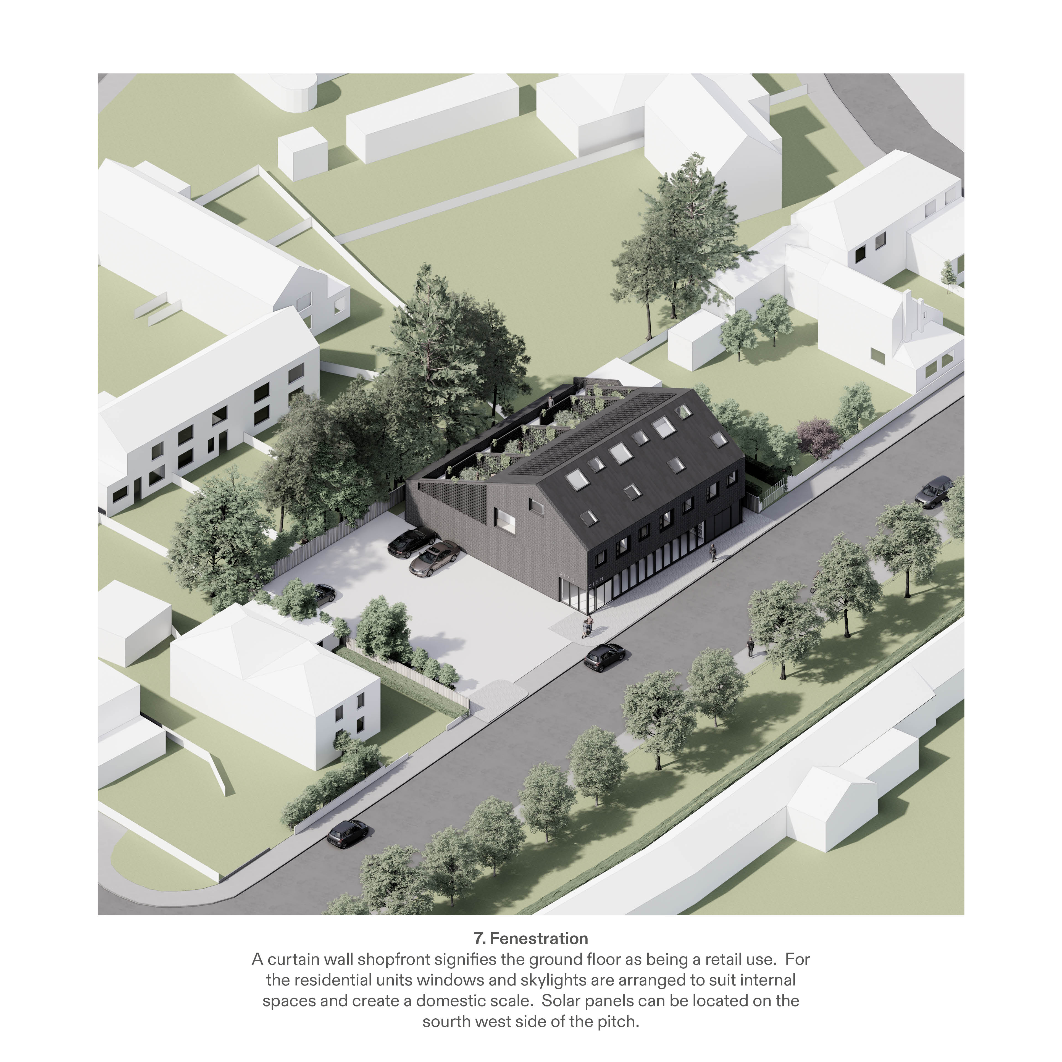










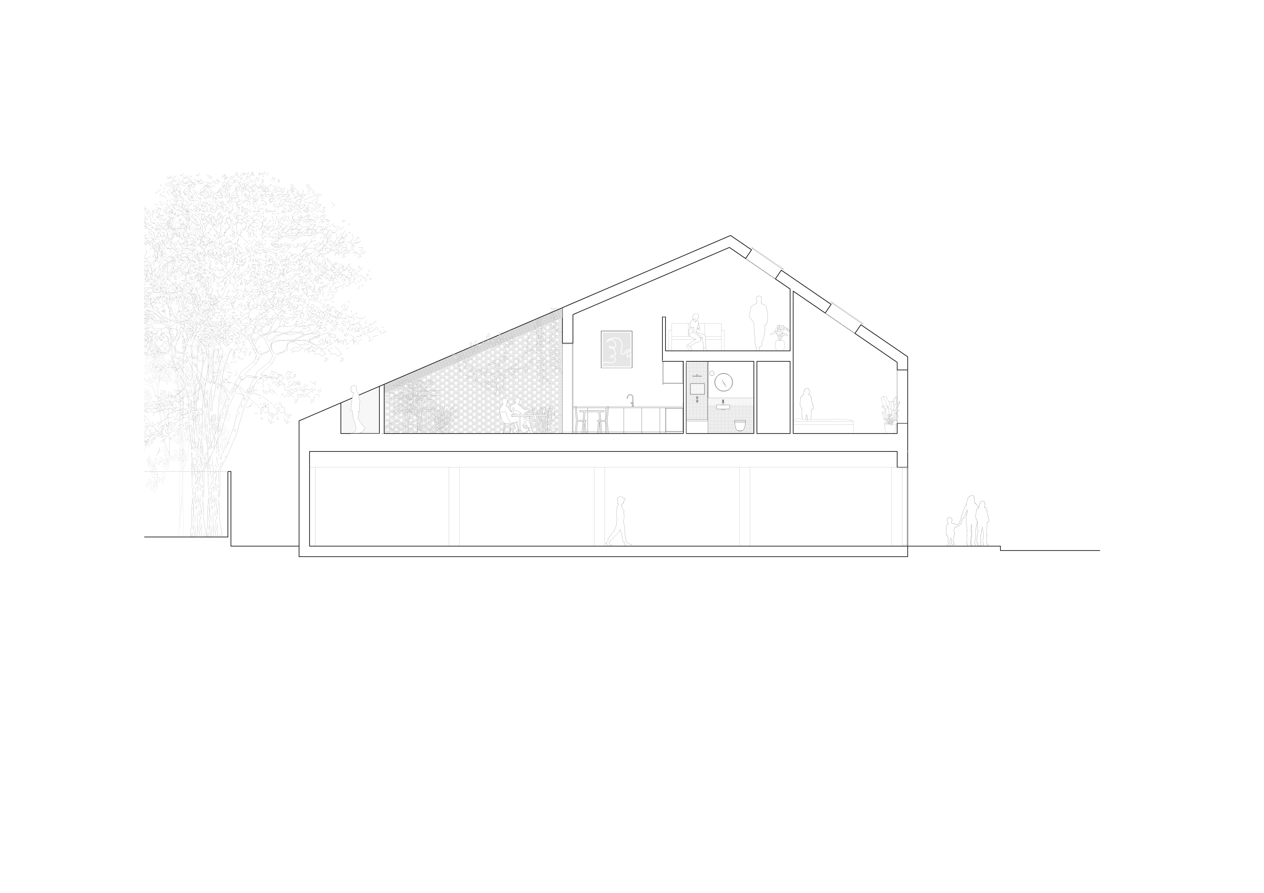
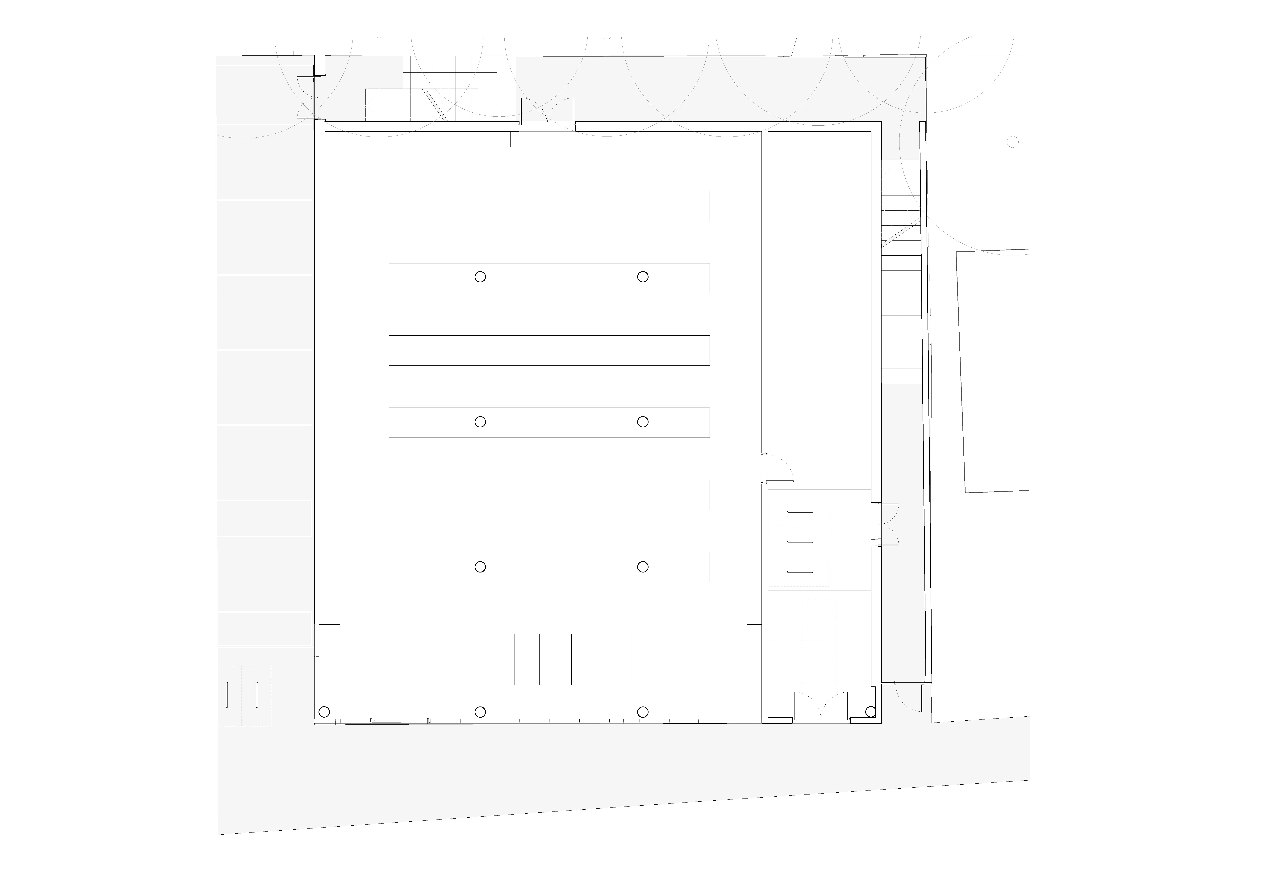
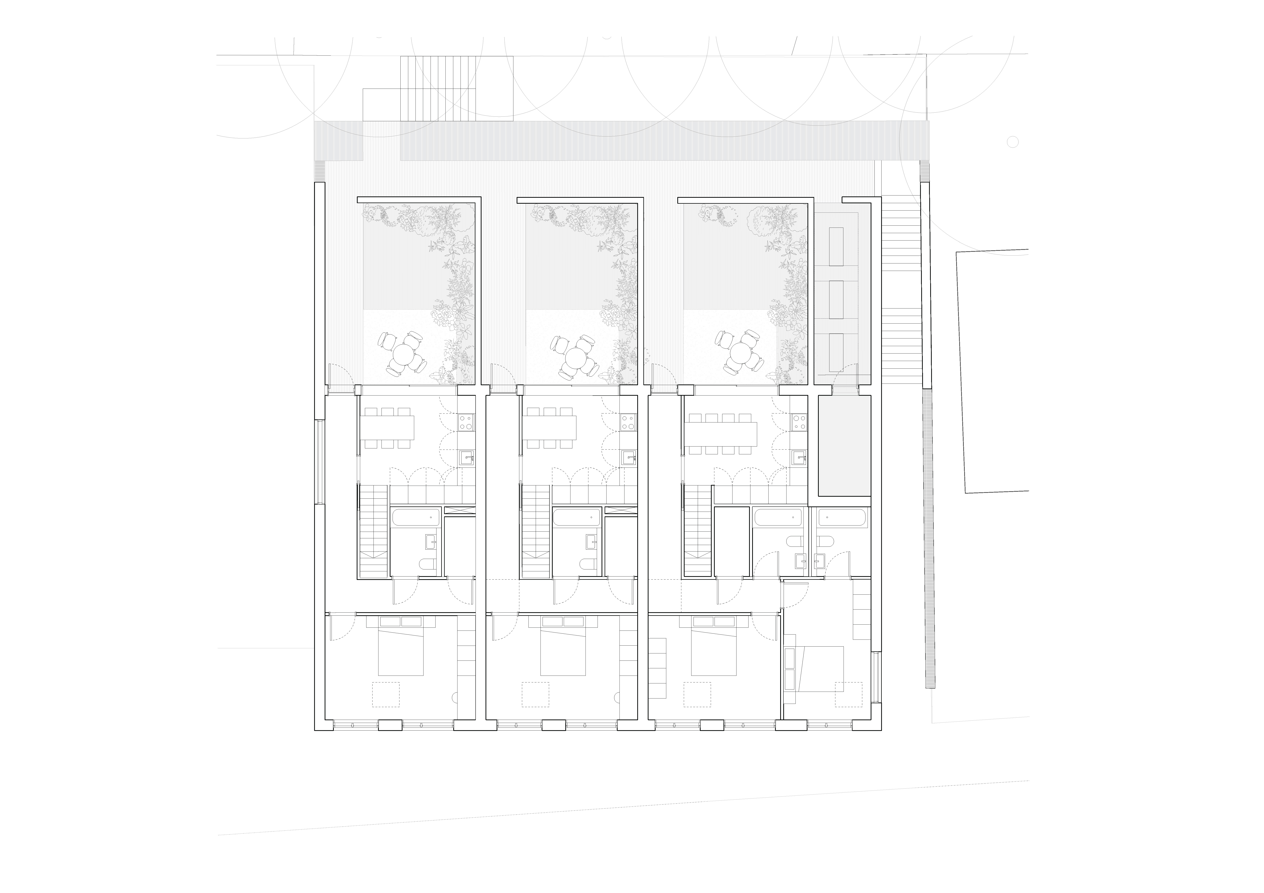
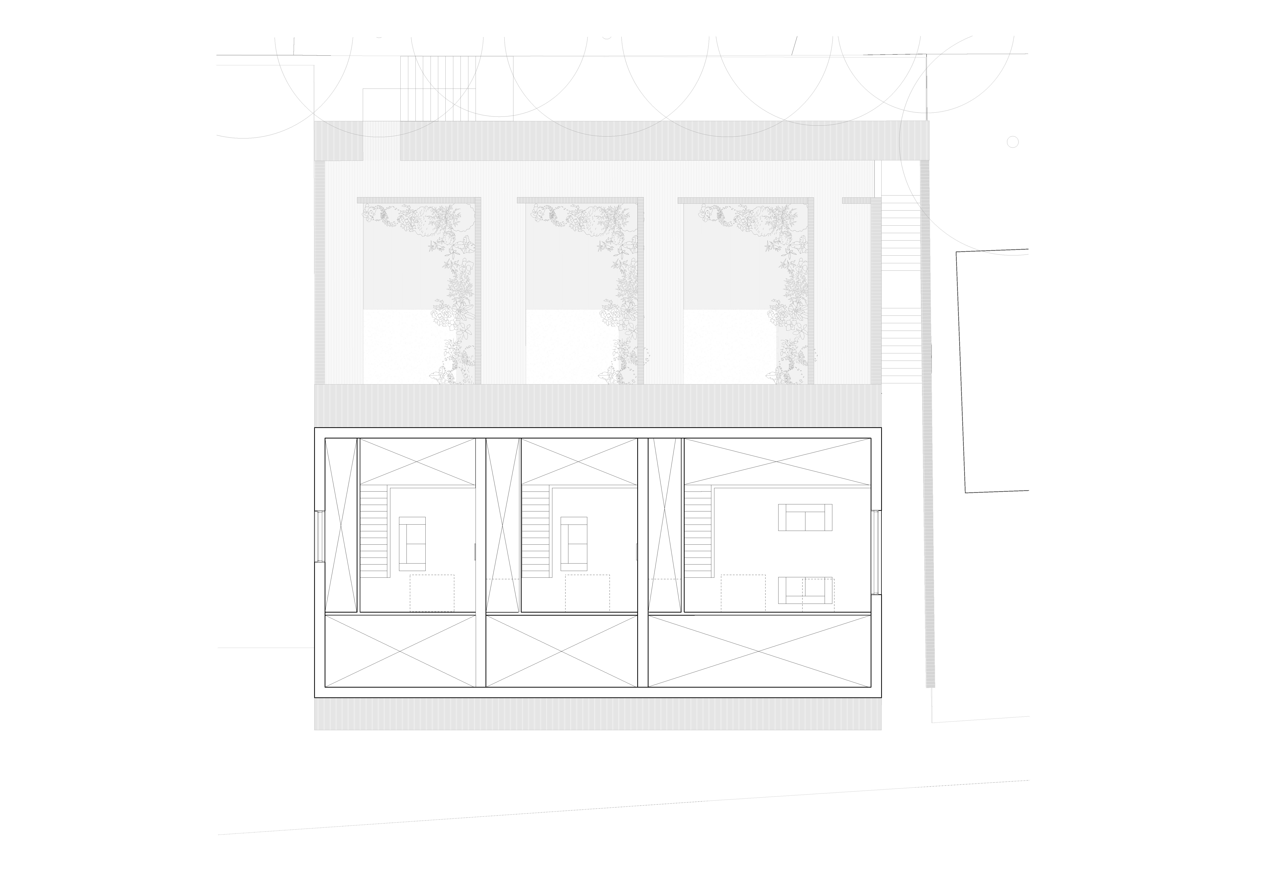
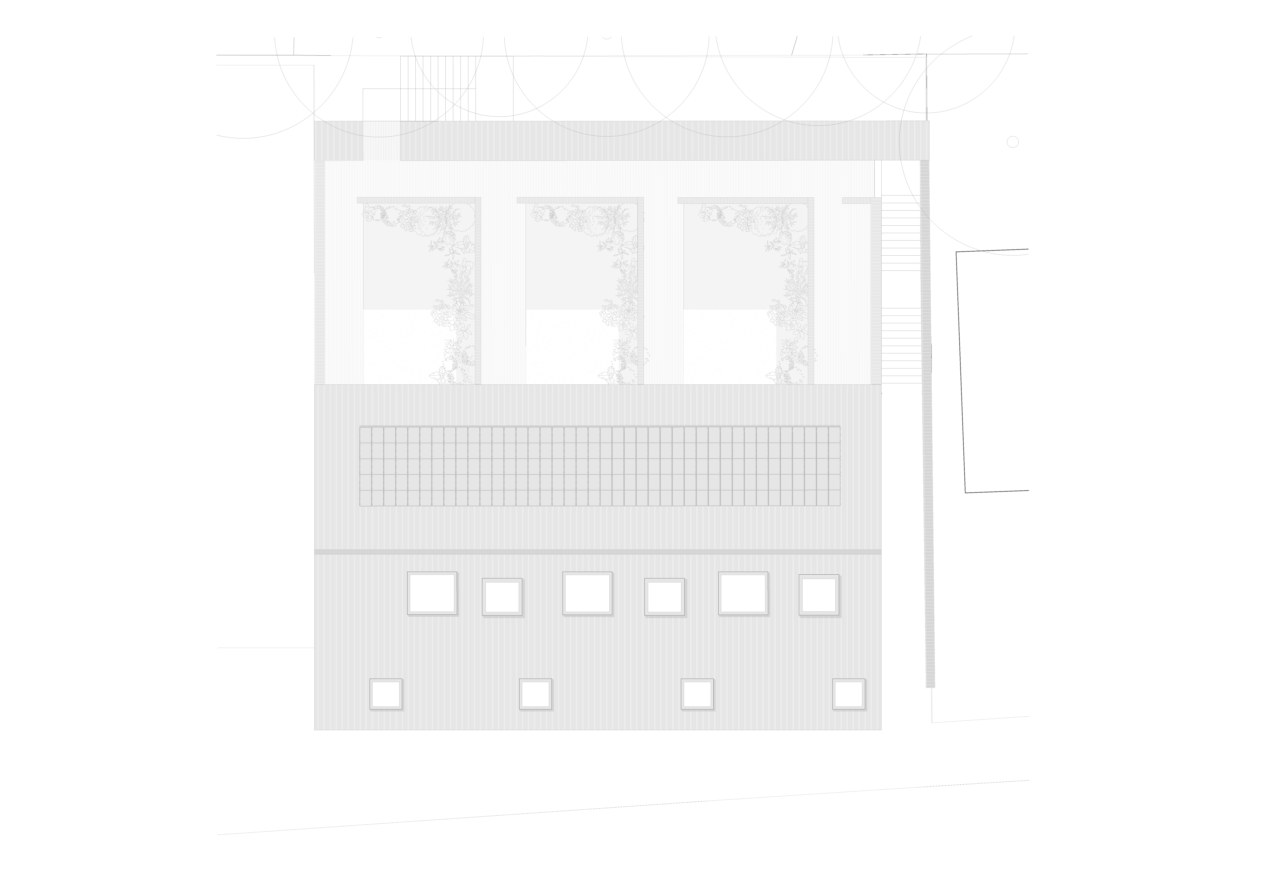
Can two seemingly independent uses work symbiotically together ?
A team led by [Y/N] Studio has recently submitted a planning
application for three apartments and 327 square metre convenience store space
near Kempton Park Racecourse in Sunbury on Thames, Surrey.
The proposed development involves demolishing a derelict
public house and retaining the mature trees that screen the building from its
neighbours. A much-needed convenience store will be located on the ground
floor, while above it, a pitched roof form mimics the neighbouring buildings,
providing space for three duplex apartments. A modest third storey is contained
within the pitched element, giving the building a two-storey appearance.
To ensure maximum efficiency and minimise disruption to the
store below, access to the residences will be via an external stairway through
generous private front gardens. Internally, the homes are designed to maximise
the building’s form and volume. The kitchen and dining spaces will have direct
access onto the roof terrace, while an elevated living space nestled within the
roof pitch overlooks them. All bedrooms will feature pitched soffits, creating
a sense of openness and generosity.
Externally, Flemish bond dark brickwork will be used to wrap
around the façade. Where there are garden spaces, the headers will be removed
to create a perforated screen, further protecting the glazed elements from
direct sunlight and preventing overheating. The roof will be made of dark grey
standing seam metal, with solar panels installed on the south-west side of the
pitch. A curtain wall shopfront will signify the ground floor as a retail use,
while the residential units’ windows and skylights will be arranged to suit the
internal spaces and create a domestic scale.






















144 Staines Road East
Location: Spelthorne, Surrey
Type: housing, work
Size: 327m2 commercial, 213m2 residential
Client: Confidential
Status: Planning
Date: 2024-
Location: Spelthorne, Surrey
Type: housing, work
Size: 327m2 commercial, 213m2 residential
Client: Confidential
Status: Planning
Date: 2024-
Collaborators:
Architect: [Y/N] Studio
Project Team: Alex Smith, Inas El Ferkhsi, Elena Gruber
Client Advisor: Tarun Singh of Shetson Property Developments
Planning Consultant: JMS Planning
Transport Consultant: Kronen
Energy Consultant: JS Lewis
Architect: [Y/N] Studio
Project Team: Alex Smith, Inas El Ferkhsi, Elena Gruber
Client Advisor: Tarun Singh of Shetson Property Developments
Planning Consultant: JMS Planning
Transport Consultant: Kronen
Energy Consultant: JS Lewis