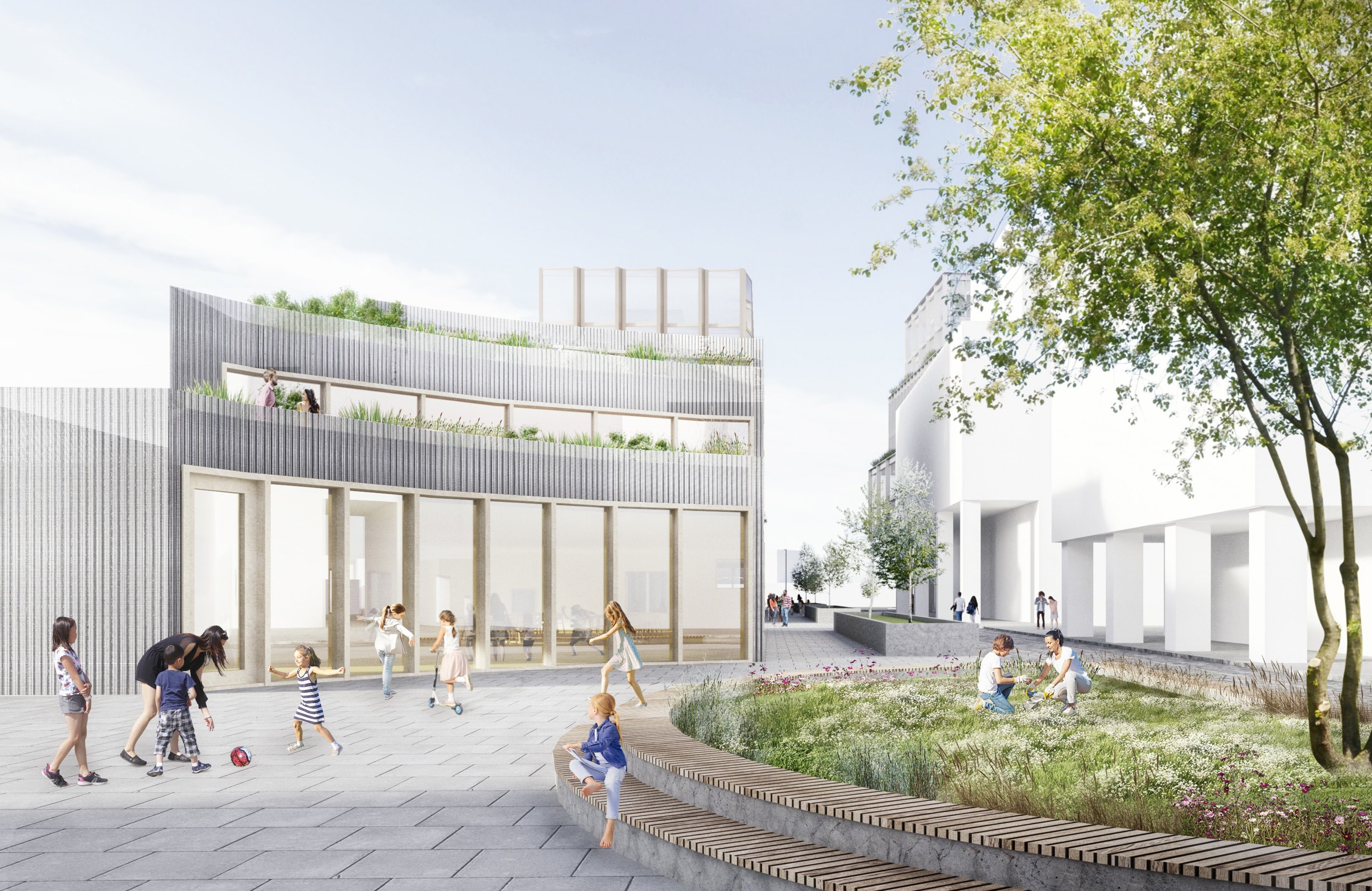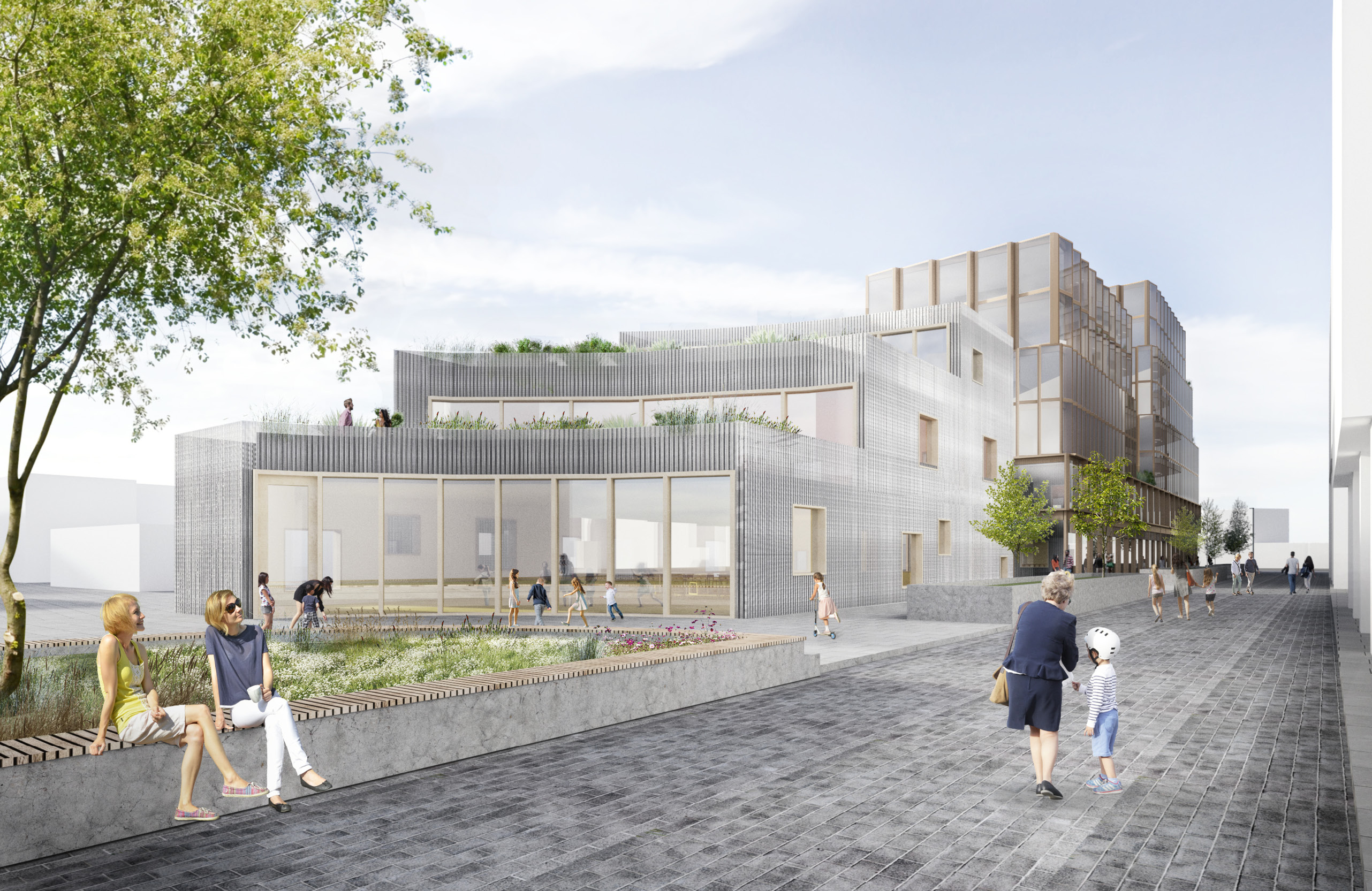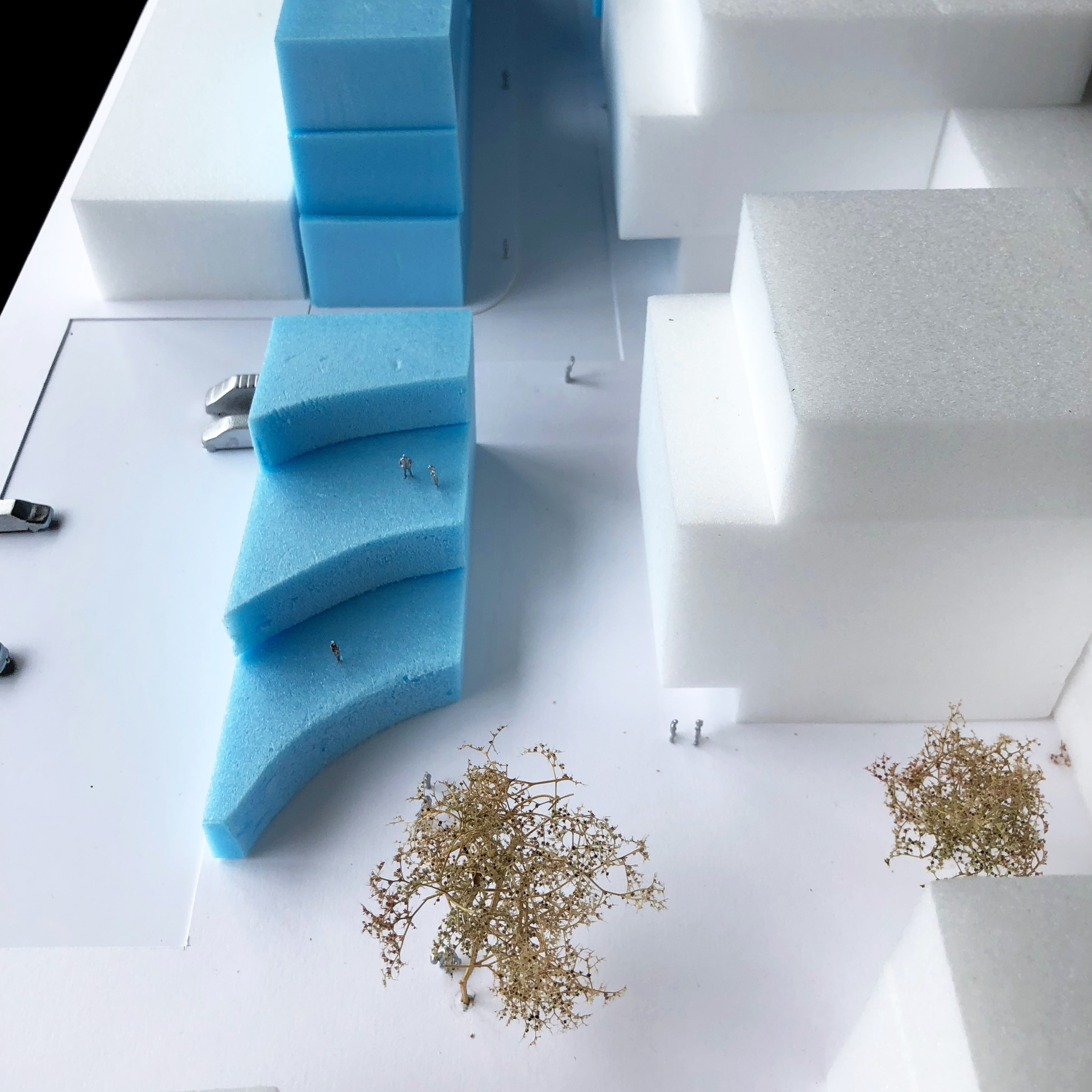


Can a mature tree define a community and it’s architecture?
As part of a larger masterplan [Y/N] studio have designed a nursery and community centre which respects and celebrates a very large existing mature tree and the site’s history.
The entrance and community space at ground floor is designed around the extents of the site and the limitations of a large tree root protection zone. At first and second floor the nursery classes step back to create secure play spaces with views towards the tree and nearby parkland. The building is to be clad in relfective perforate aluminium mesh and softened with treated timber windows.


Community Centre + Nursery
Location: Confidential
Type: Learning
Size: 250m2
Client: Confidential
Status: Confidential
Date: 2018
Location: Confidential
Type: Learning
Size: 250m2
Client: Confidential
Status: Confidential
Date: 2018
Collaborators
Project Team: Alex Smith, Ayse Cagin Bailey, Maegan Icke
Project Team: Alex Smith, Ayse Cagin Bailey, Maegan Icke