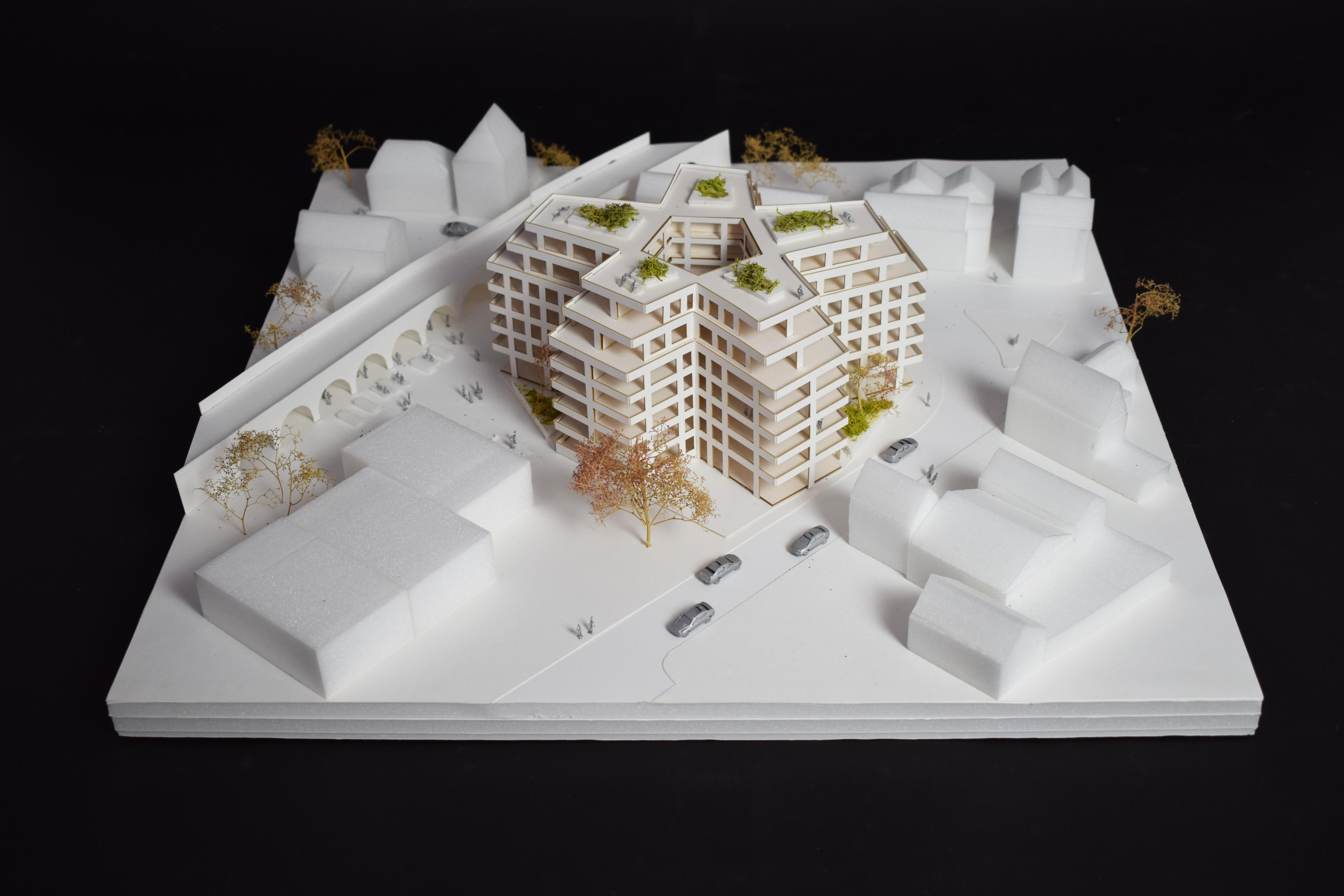

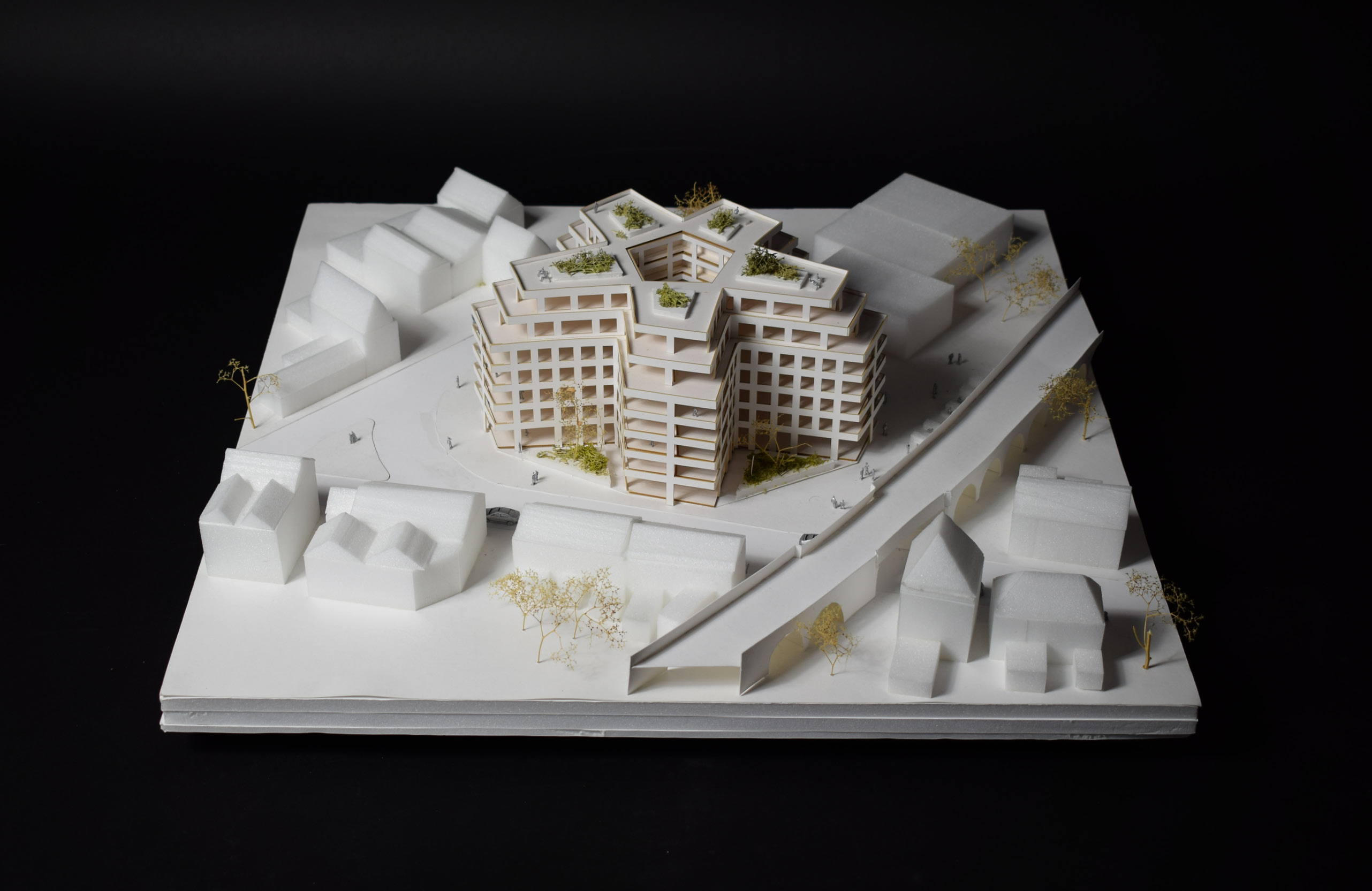

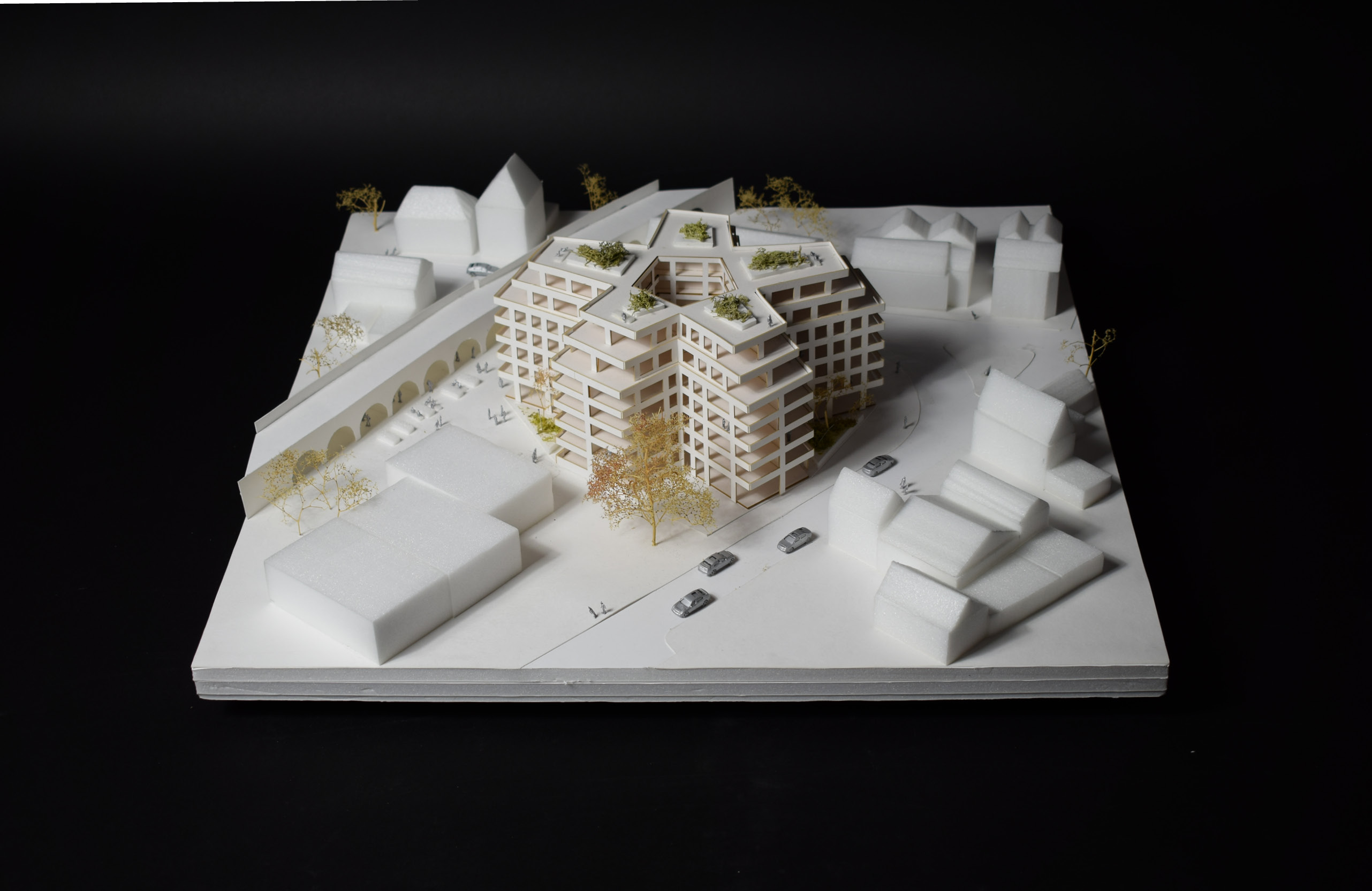
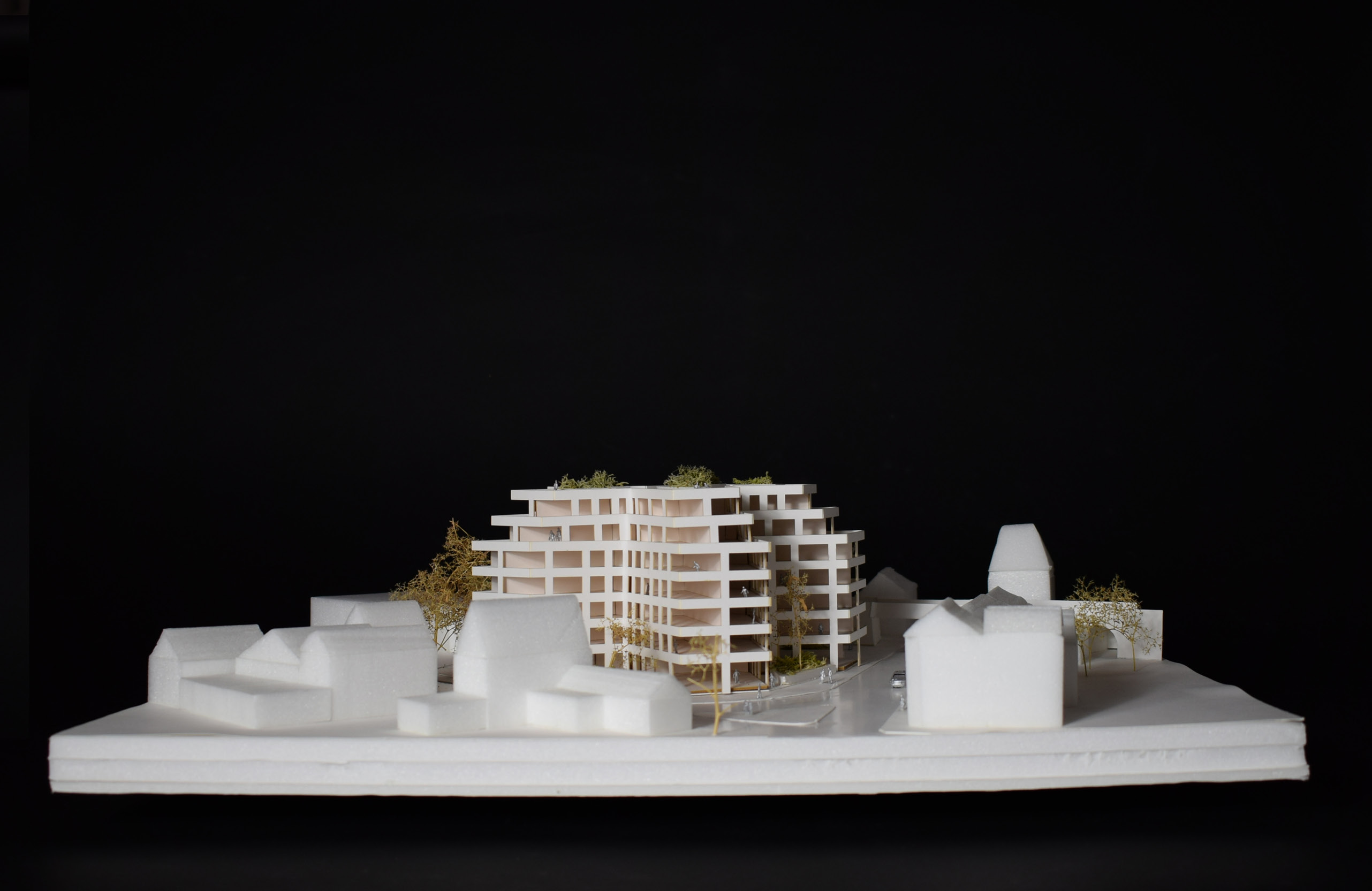



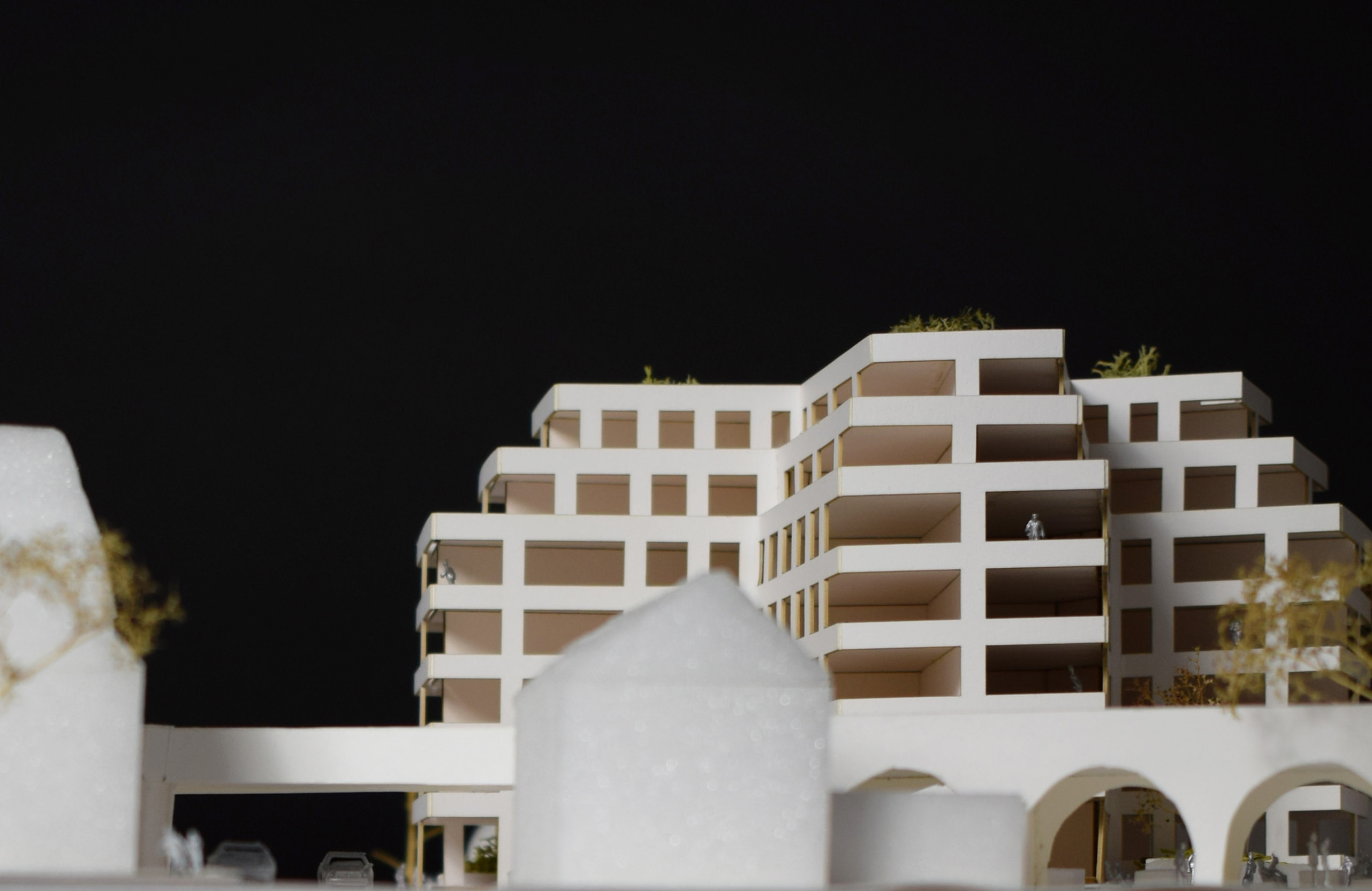
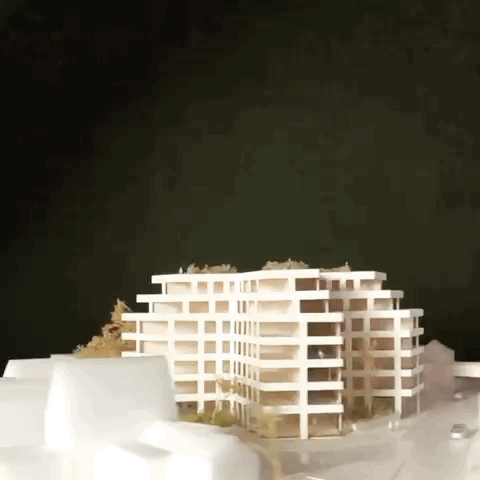
Can a private housing project become a public destination?
An asterisk shaped plan creates pockets of public space along its perimeter that could be used by the businesses occupying the units, as well as becoming a destination at the end of the high street.
To enhance views over the river and parks, and to ensure double aspect flats, we proposed an asterisk shaped housing scheme with commercial uses at ground floor. Space between the arches and the building is protected from the road, and is perfect for new restaurants and retail locations. The shape of the building ensures that there is also space for use by businesses that is protected from the busy road.
The building steps back at the top, which not only creates high quality apartments, but relieves the street and respects neighbouring buildings. The scheme achieves 69 mixed tenure appartments with 800sqm of commercial space.


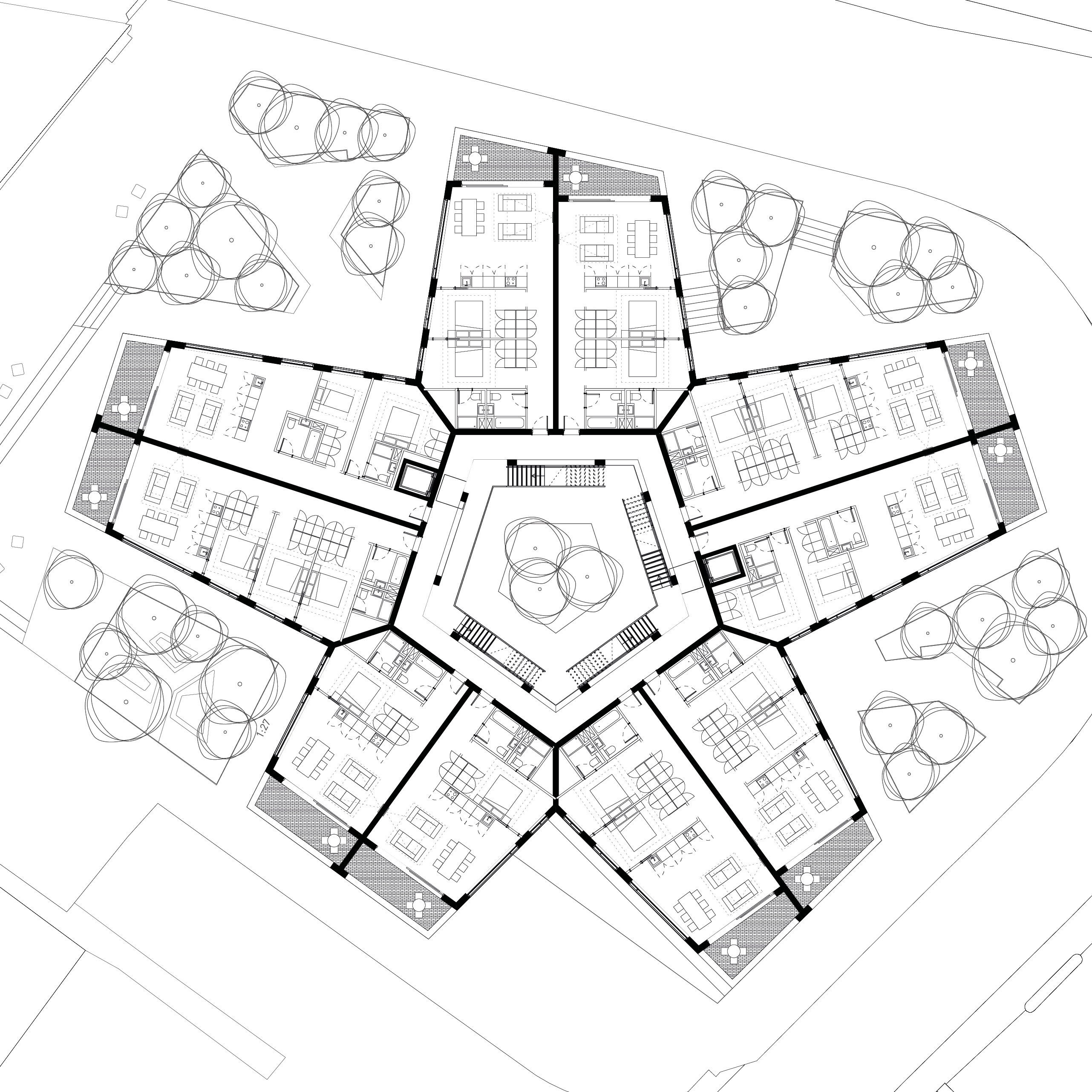
The Asterisk
Location: Kent, UK
Type: Masterplan, Residential, Commercial
Collaborators: PLAN (Landscape Architect)
Size: 50+ residential apartments
Client: Private
Status: Planning
Date: 2018-2020
Location: Kent, UK
Type: Masterplan, Residential, Commercial
Collaborators: PLAN (Landscape Architect)
Size: 50+ residential apartments
Client: Private
Status: Planning
Date: 2018-2020
Project Team: Alex Smith, Ayse Bailey, Maegan Icke, Raffaela Swoboda