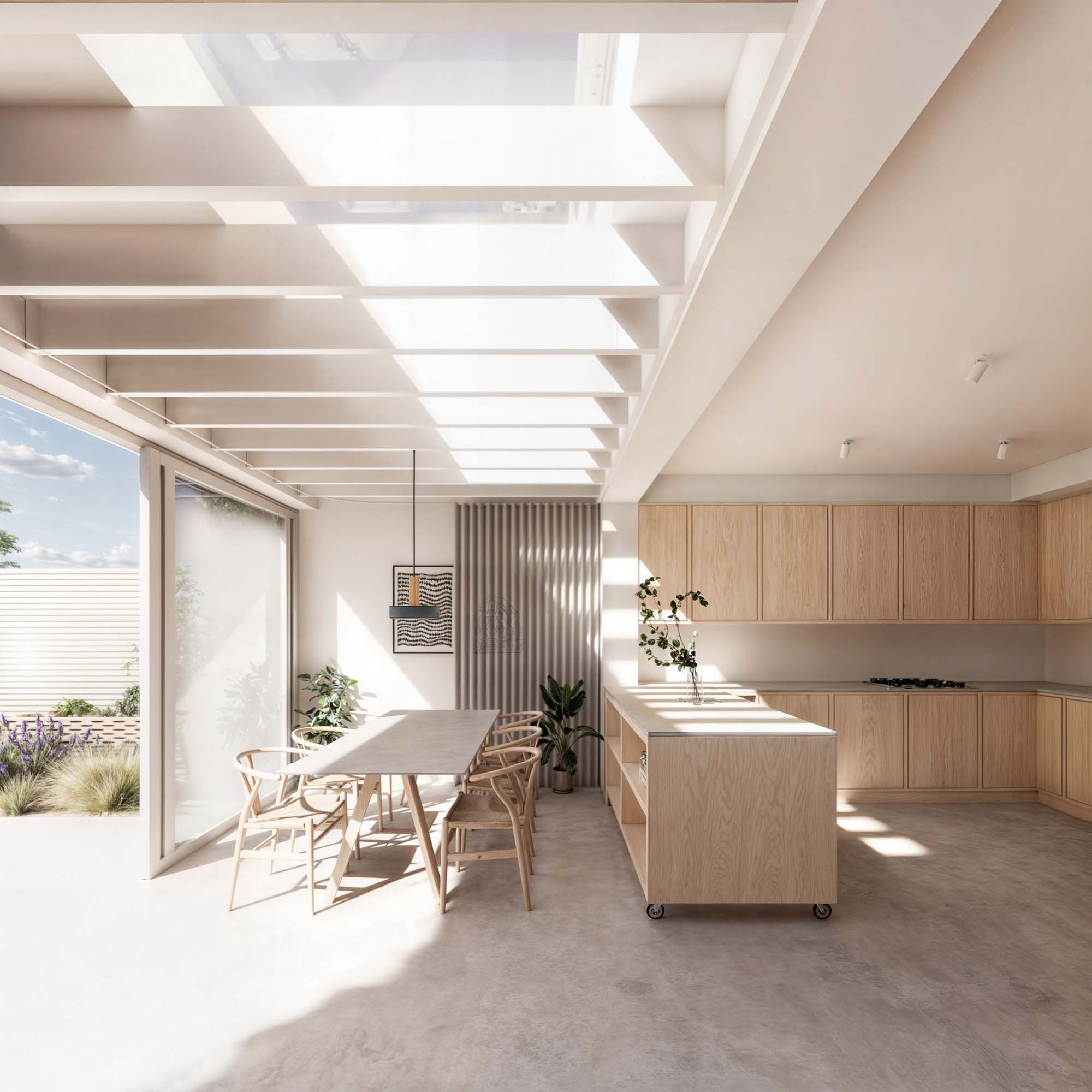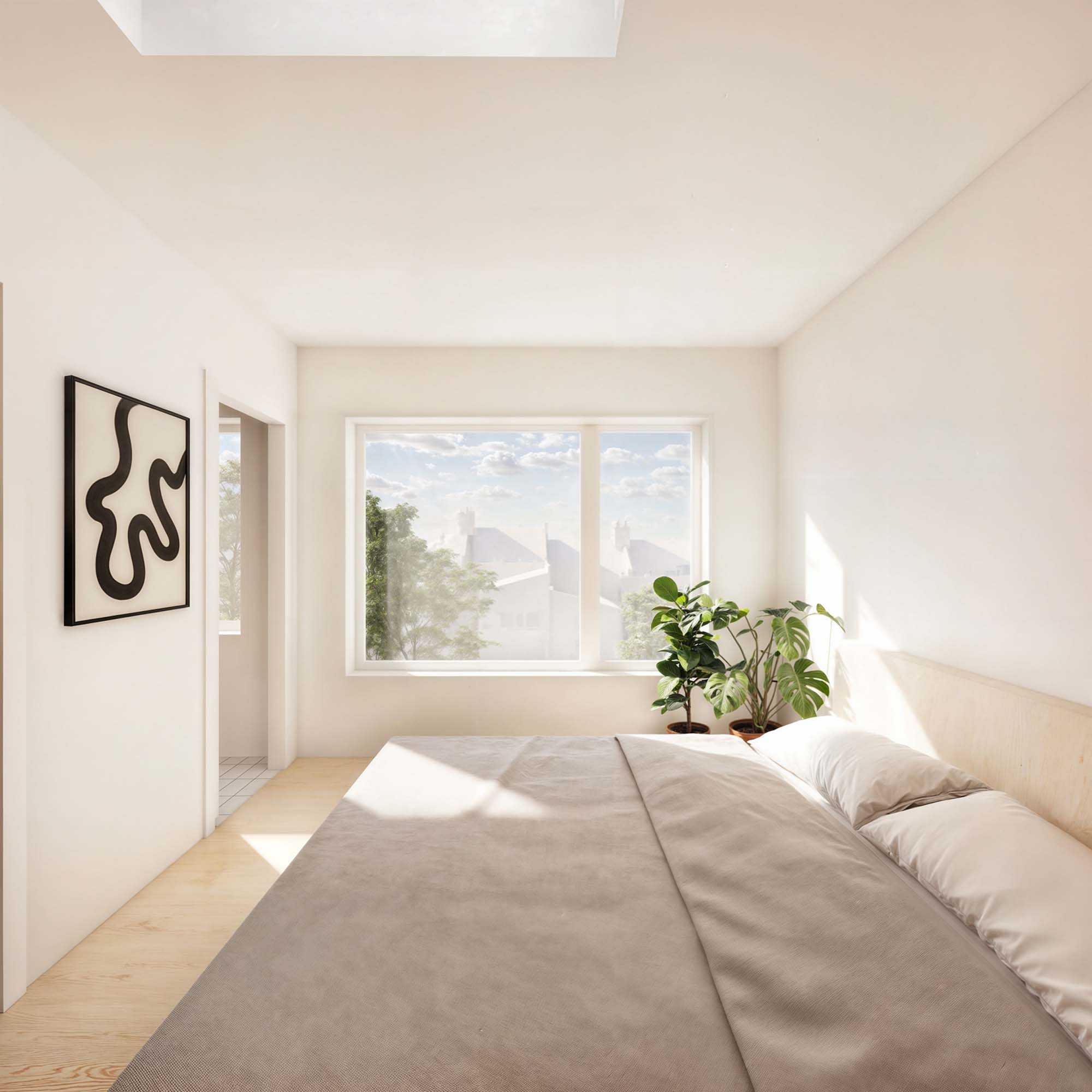




Can you reinvent the rear of a typical terraced home to create a natural framework for plants and people?
[Y/N] Studio were asked to extend a victorian terrace house by adding a back extension and a dormer at roof level to add an additional bedroom and ensuite. The opportunity presented itself as an extension to the garden where the cladding would act as a trellis for plants to root the new addition to the row and the family into the neighbourhood.
New openings will allow for more light to enter spaces deeper in the house. A rooflight above the dining space will allow the kitchen room to be lit naturally.




Trellis House
Location: Walthamstow, London
Type: Residential
Size: 32m2
Client: Confidential
Status: Planning
Date: 2023-
Location: Walthamstow, London
Type: Residential
Size: 32m2
Client: Confidential
Status: Planning
Date: 2023-
Collaborators:
Architect: [Y/N] Studio
Project Team: Alex Smith, Elena Gruber
Architect: [Y/N] Studio
Project Team: Alex Smith, Elena Gruber