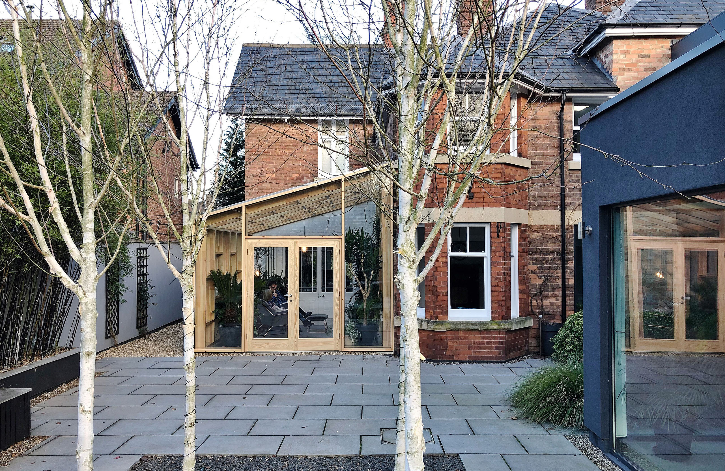
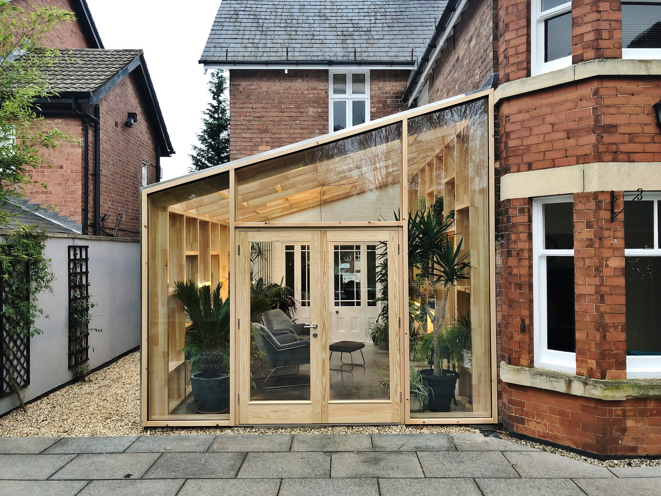
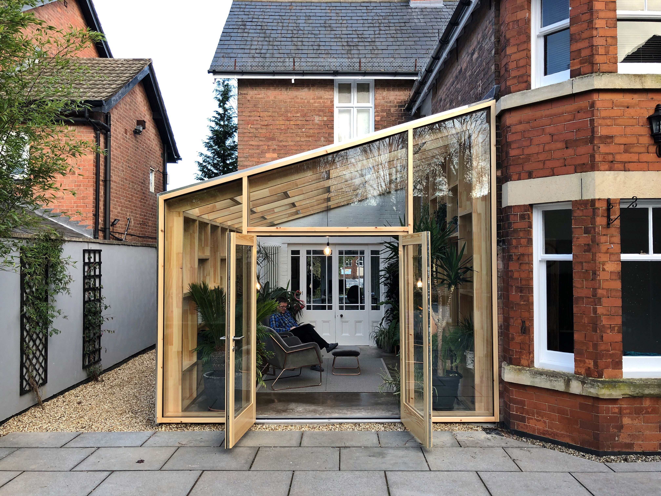
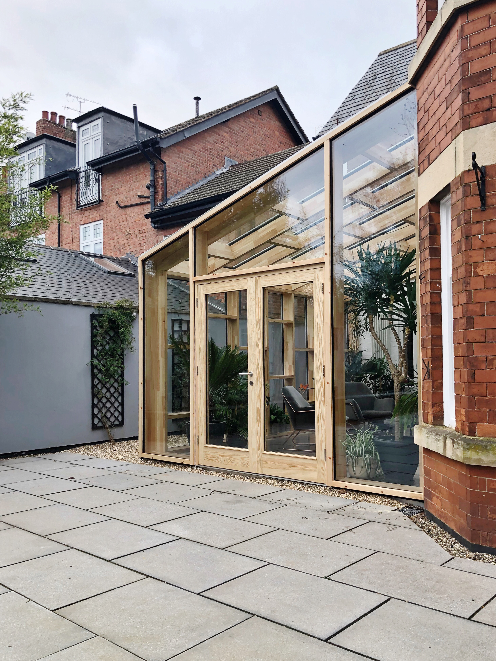
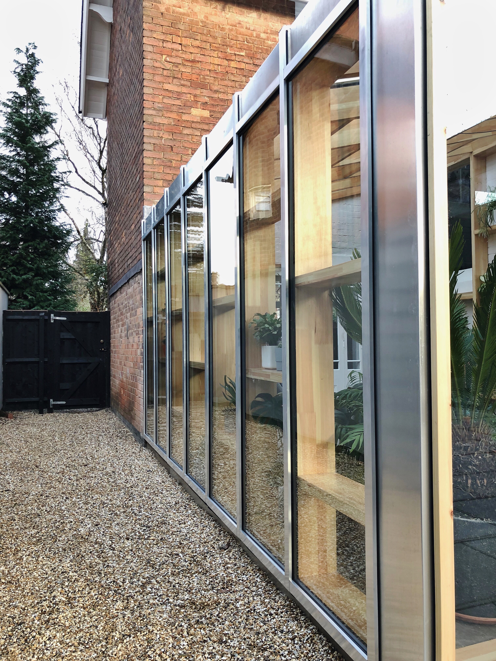
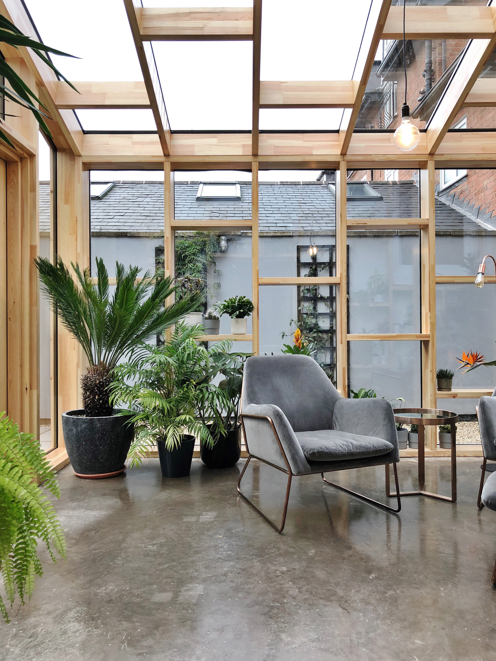
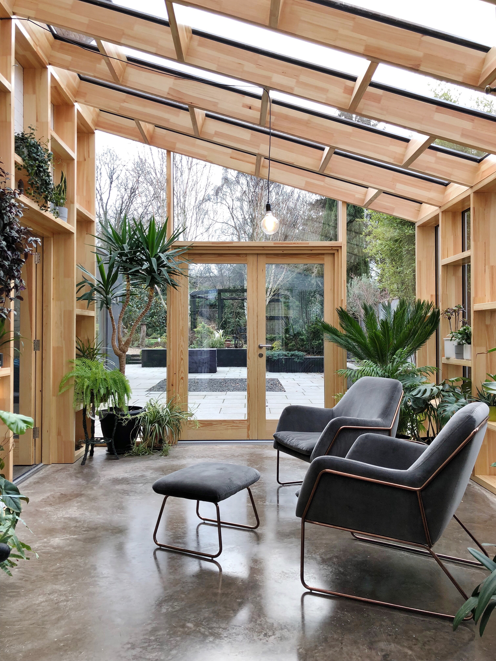
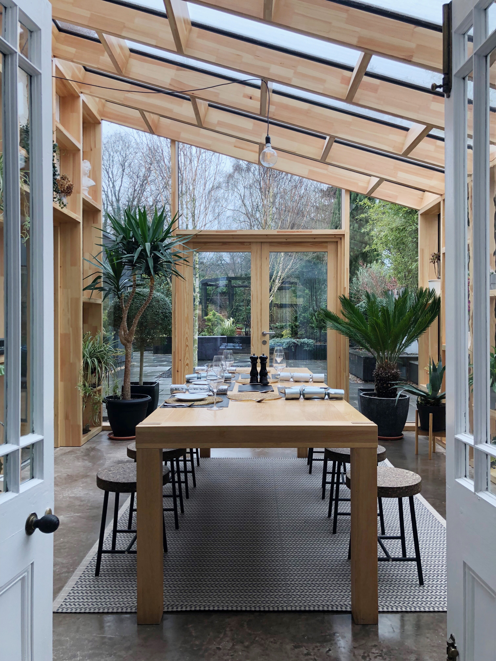

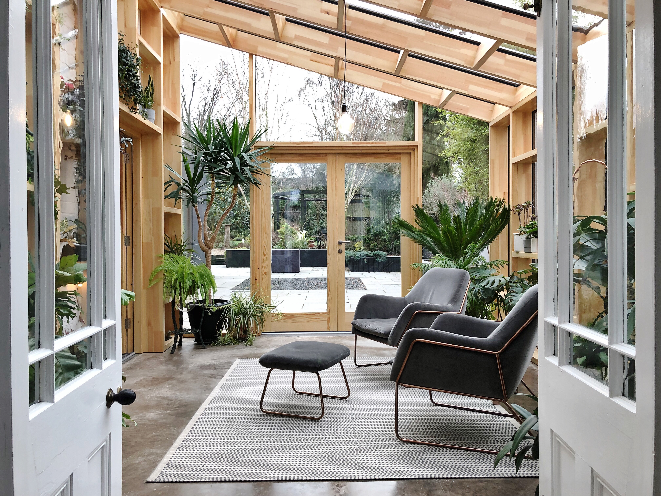

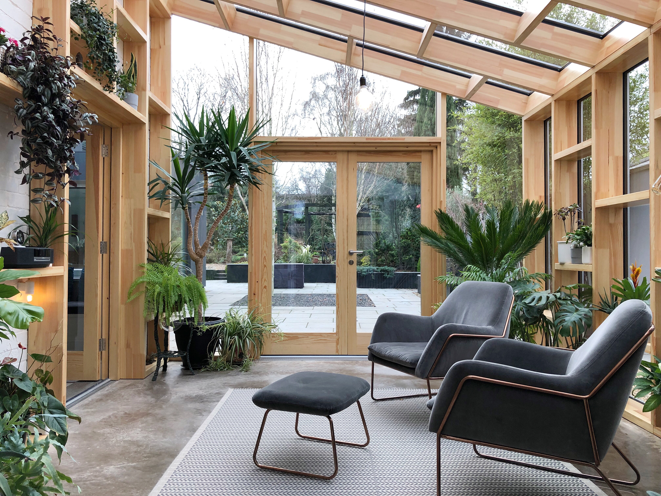
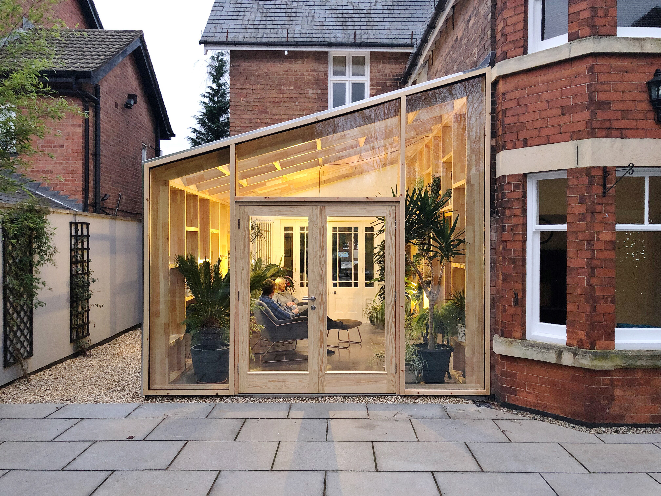

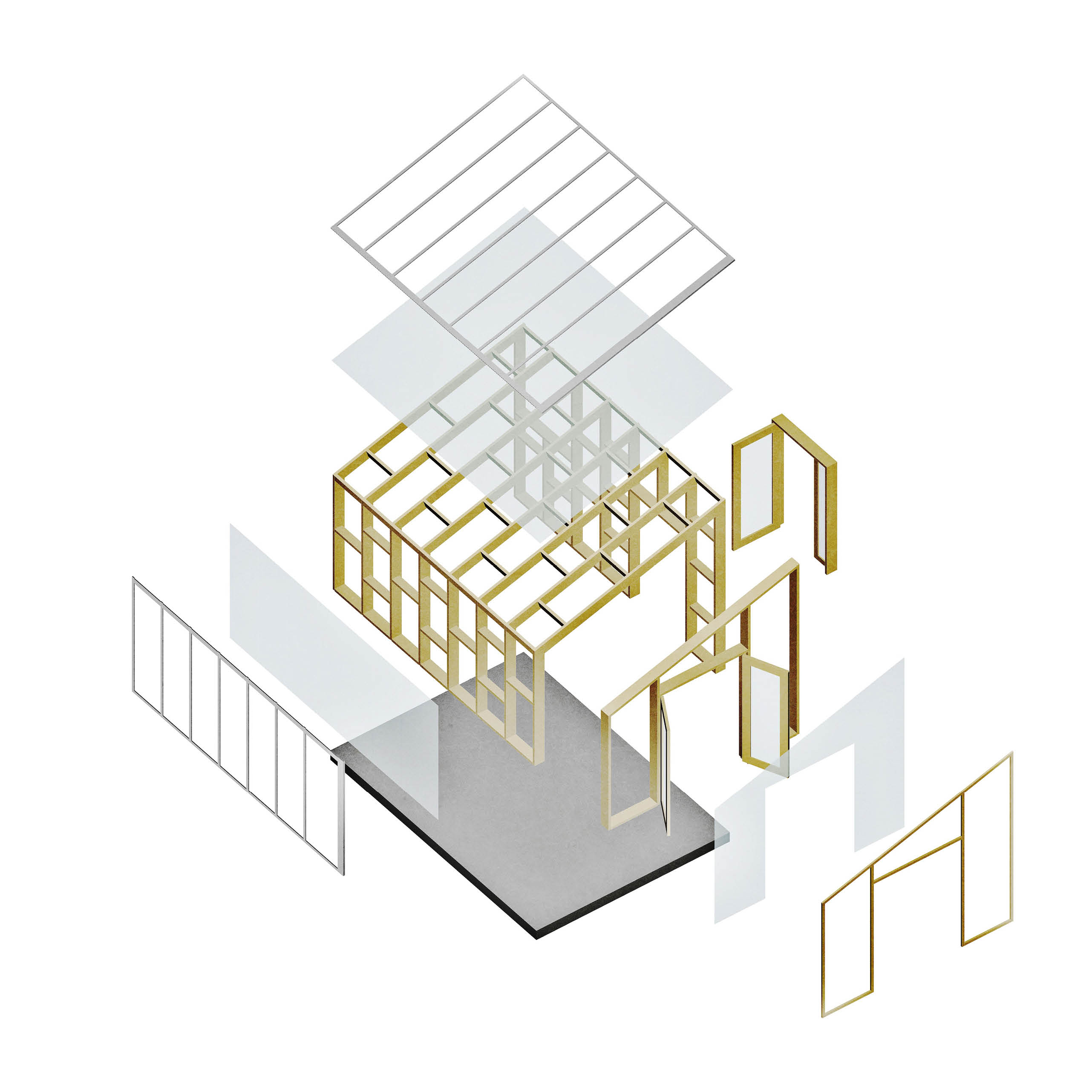
Can a modest extension transform a house?
This
carefully considered timber glass house not only replaces a dilapidated
orangery but also opens up new possibilities for it’s residents by creating a
continuous loop of new and refurbished spaces.
We were asked to consider how to further improve a
large family house in Birmingham, UK. The
Edwardian house was extended 15 years ago creating a large open plan space with
views to the garden. However, since then an existing orangery had fallen into
disrepair and required replacing. Rather
than introduce more space into an already large home we looked to the
existing layout for clues how to make improve the functionality of the entire
house.
The new ground floor layout increases the connectivity and functionality
of the spaces by creating a loop of functions including a study, cloakroom,
intimate seating areas and a new glasshouse. To achieve this an existing oversized store room
was subdivided to form a more efficient coat hanging space and separate bay
window seating area. A new opening in an
existing wall creates a route into a new timber framed glasshouse while also
making a better connection to the kitchen and living area. Each space is signified by changes in
material, scale, character and view.
We worked closely and collaboratively with the
contractor Bistas Construction and their joiner Woodskill to develop the design
of the Glass house from tender to construction. The timber frame was formed from engineered European
redwood, which was treated offsite and prefabricated in sections. The frame is double glazed using a thermally efficient
system manufactured in Germany. Due to careful
site management the project was built in under 6 weeks causing minimal
disruption to the residents.




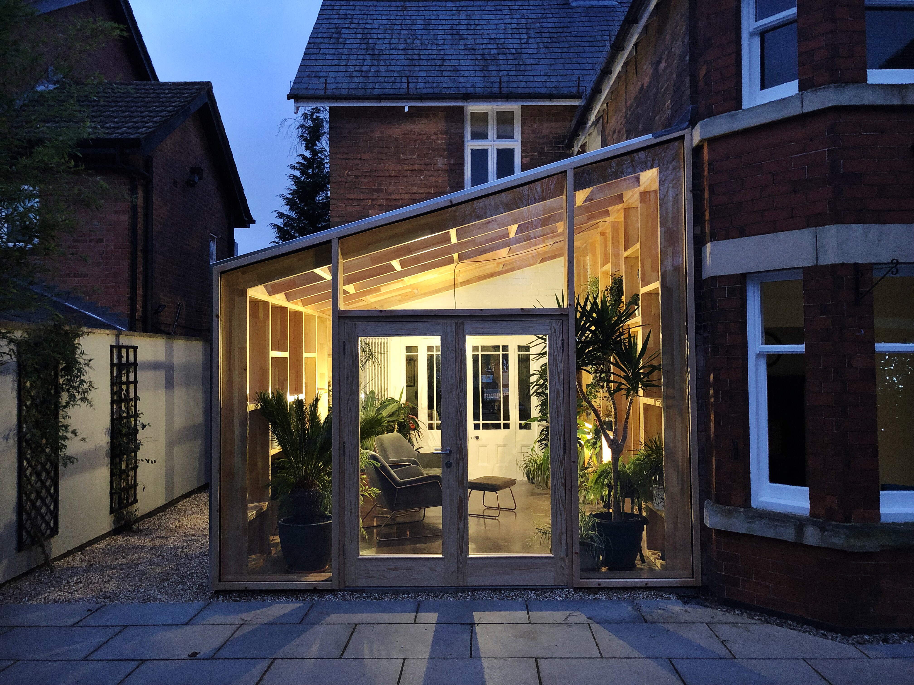

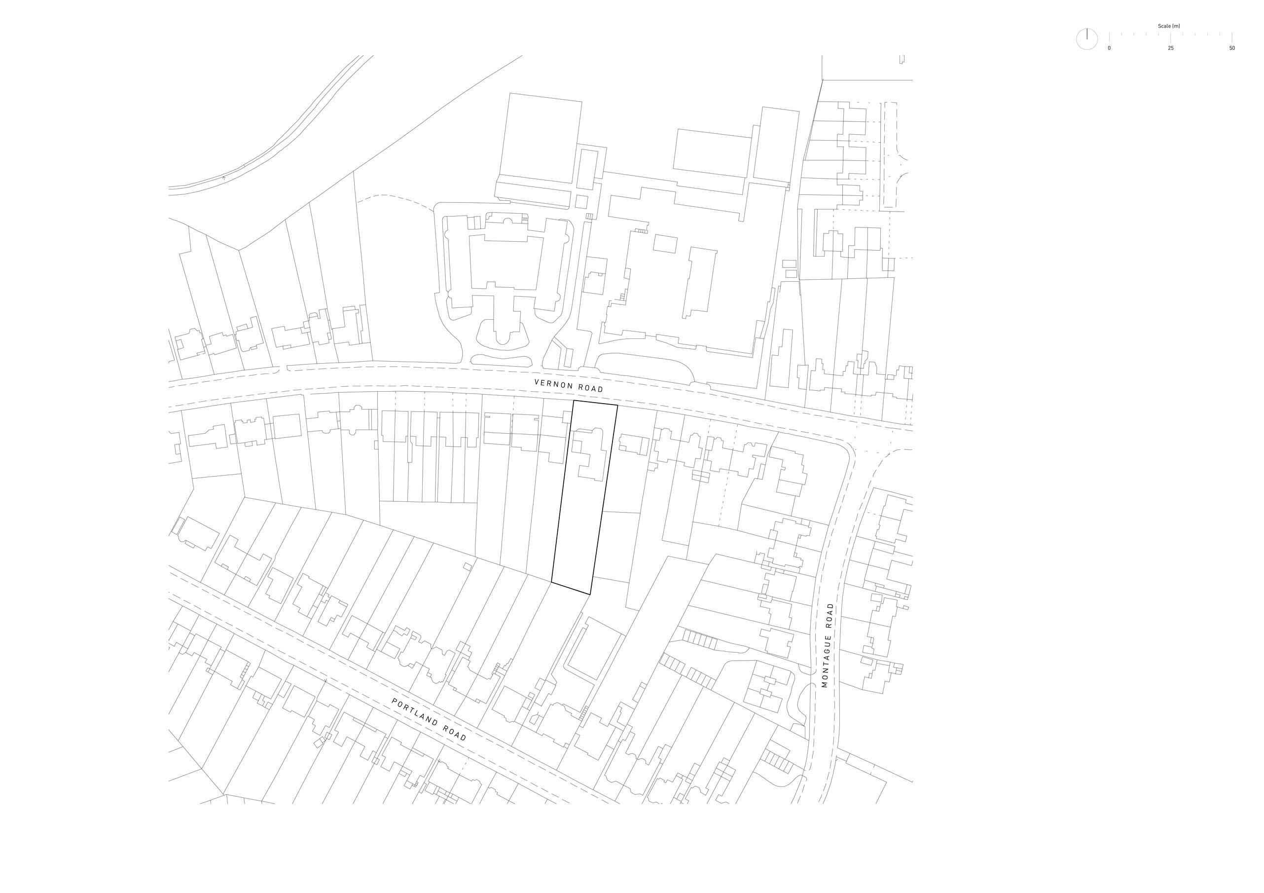
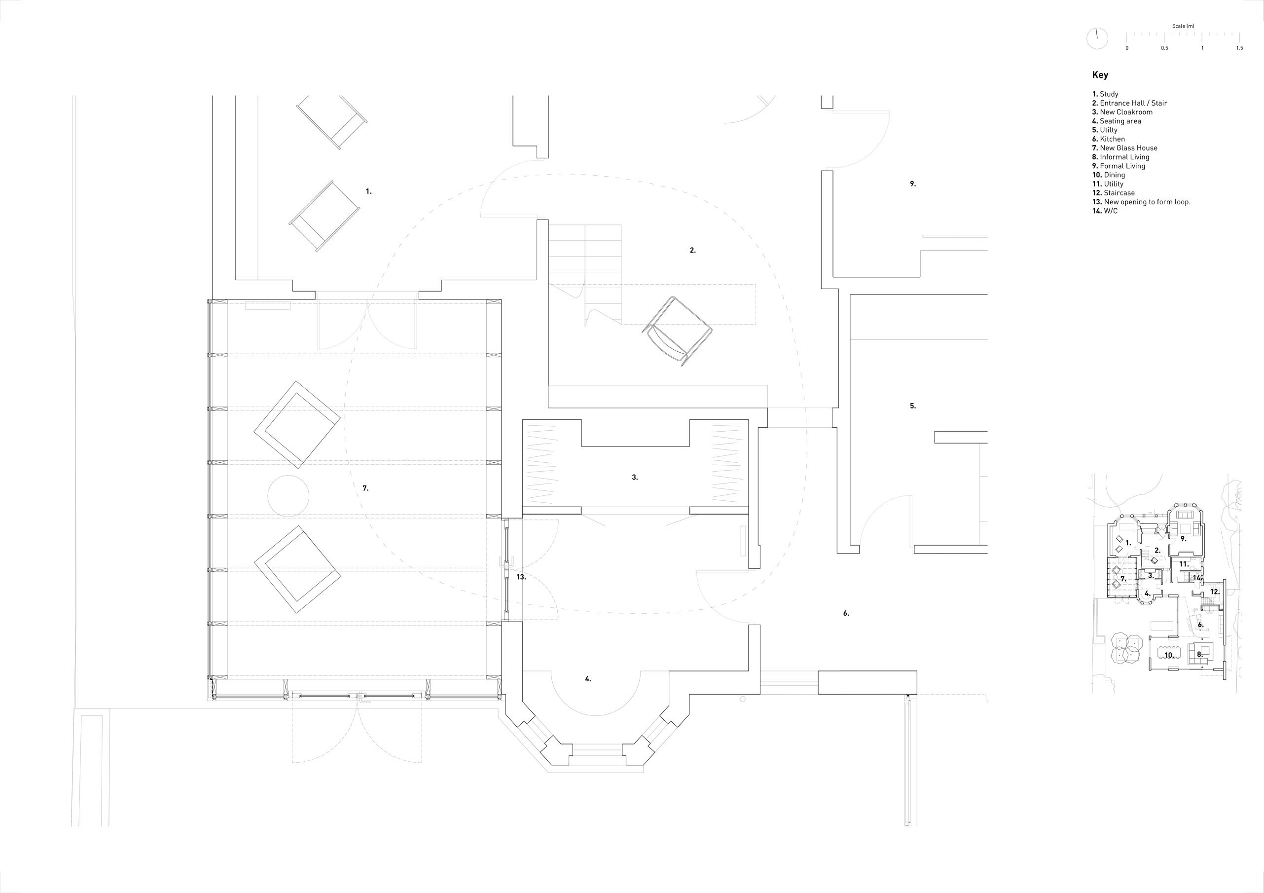
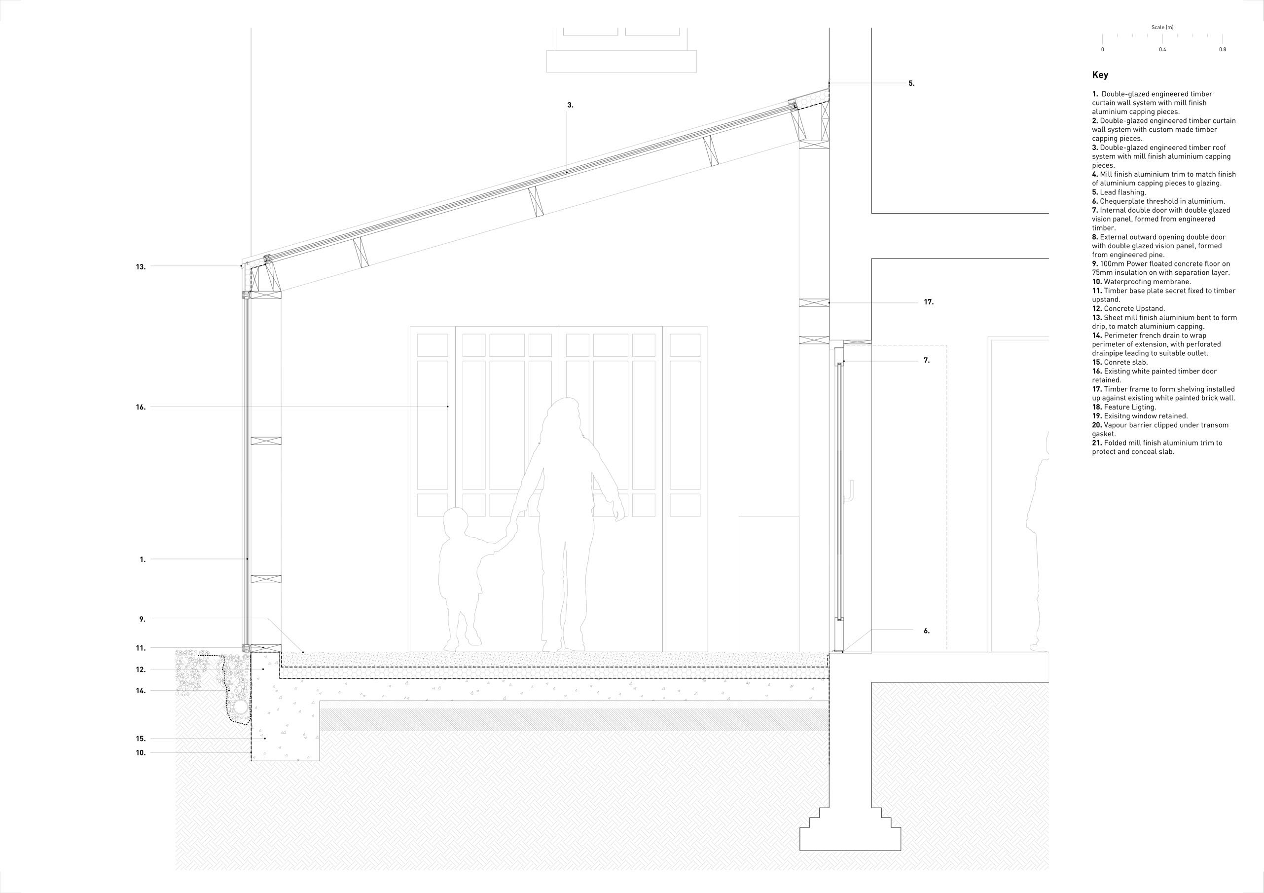
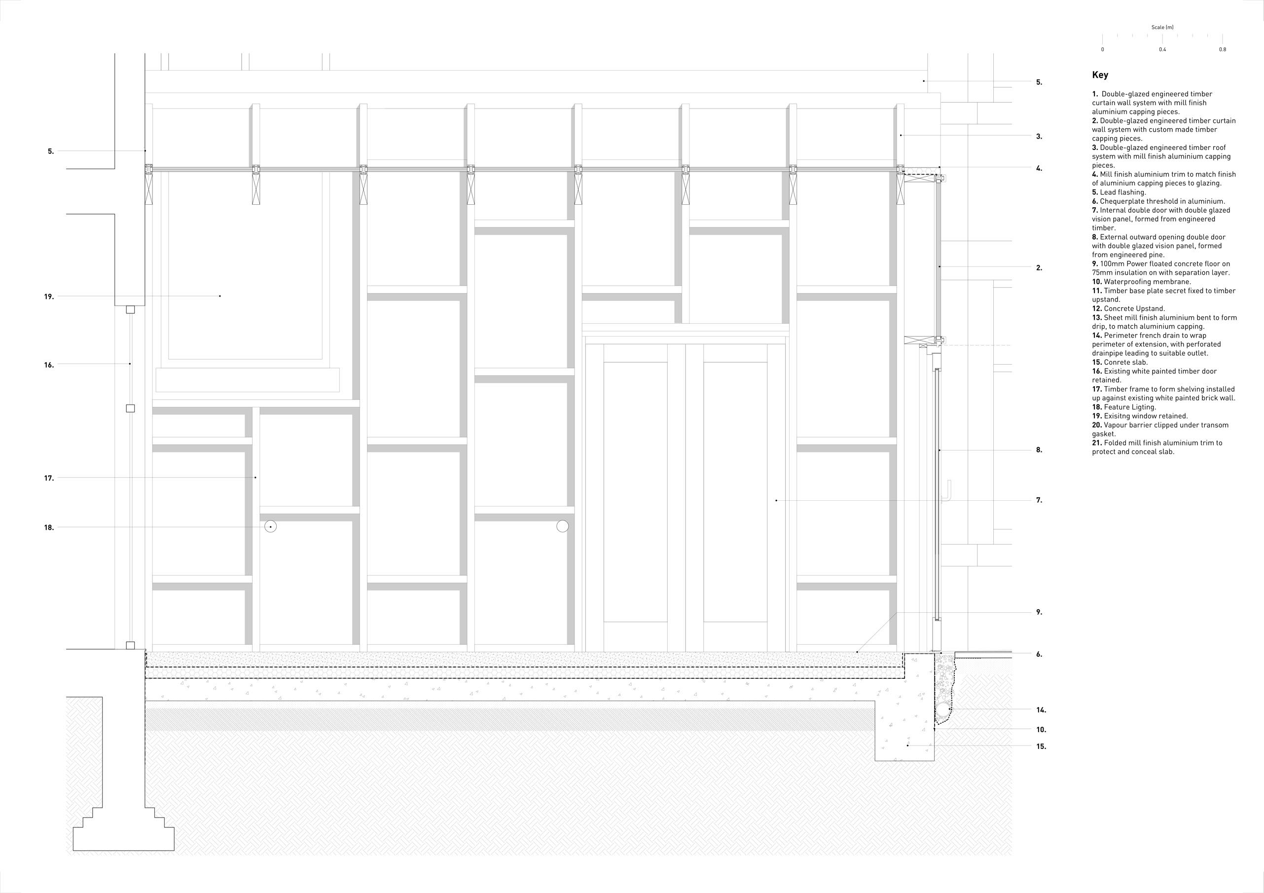

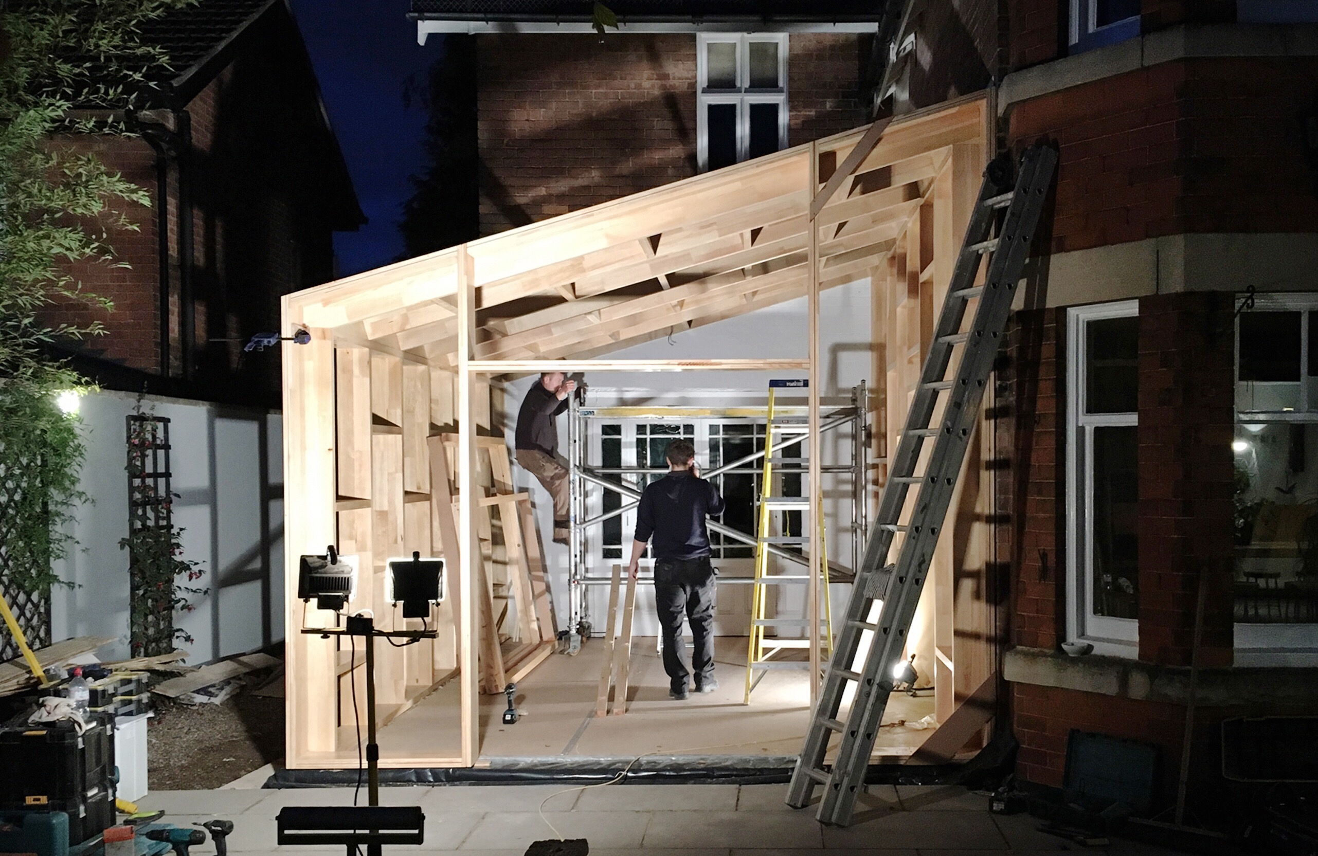
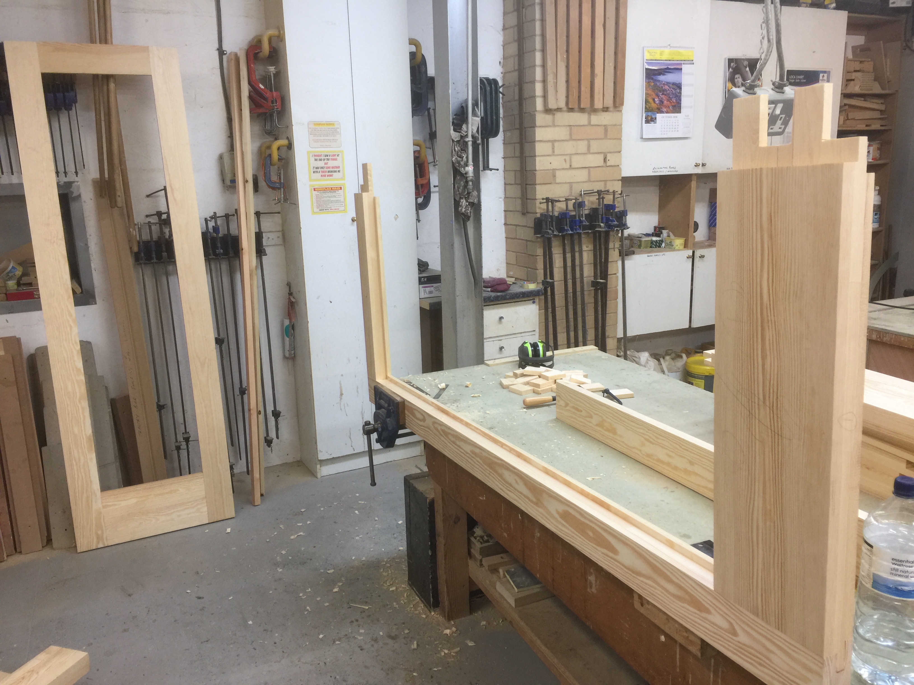
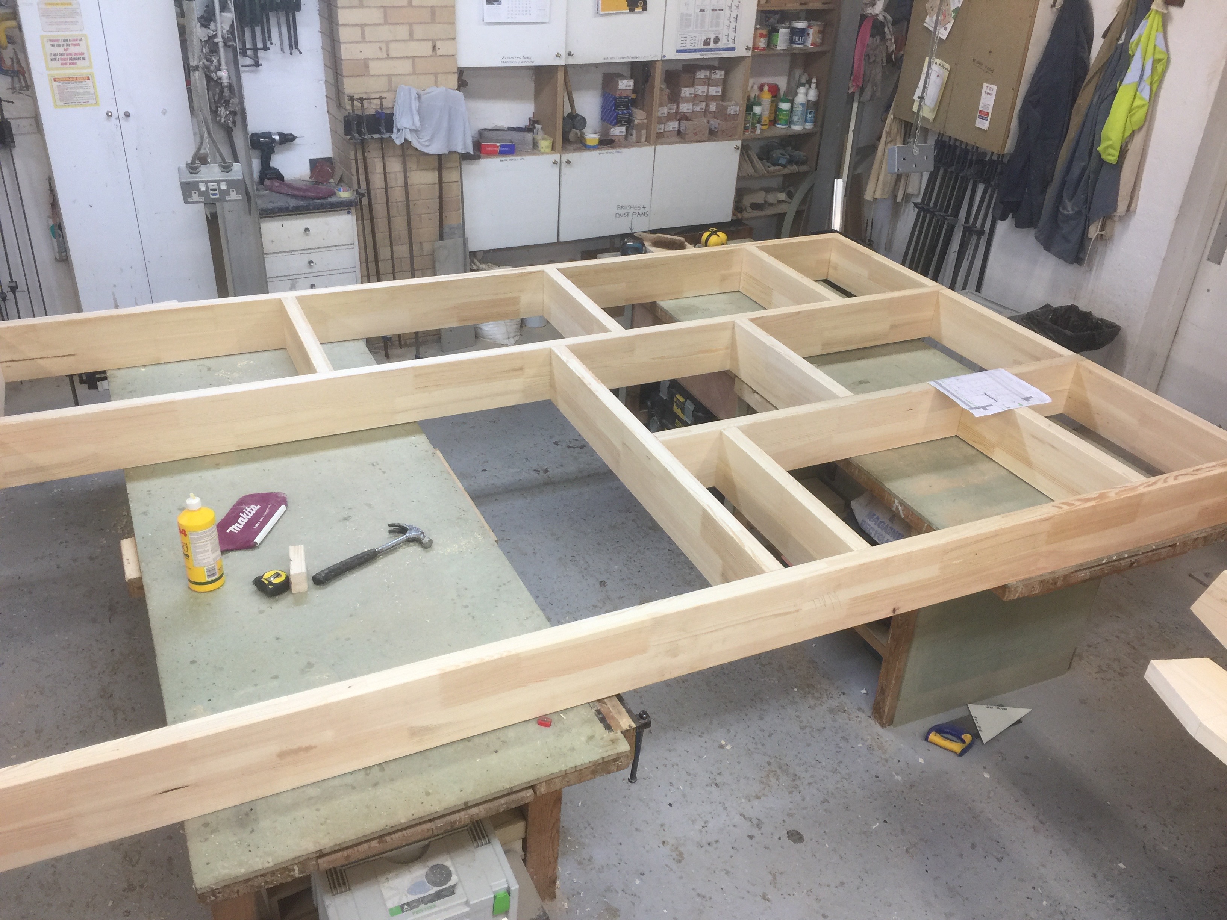
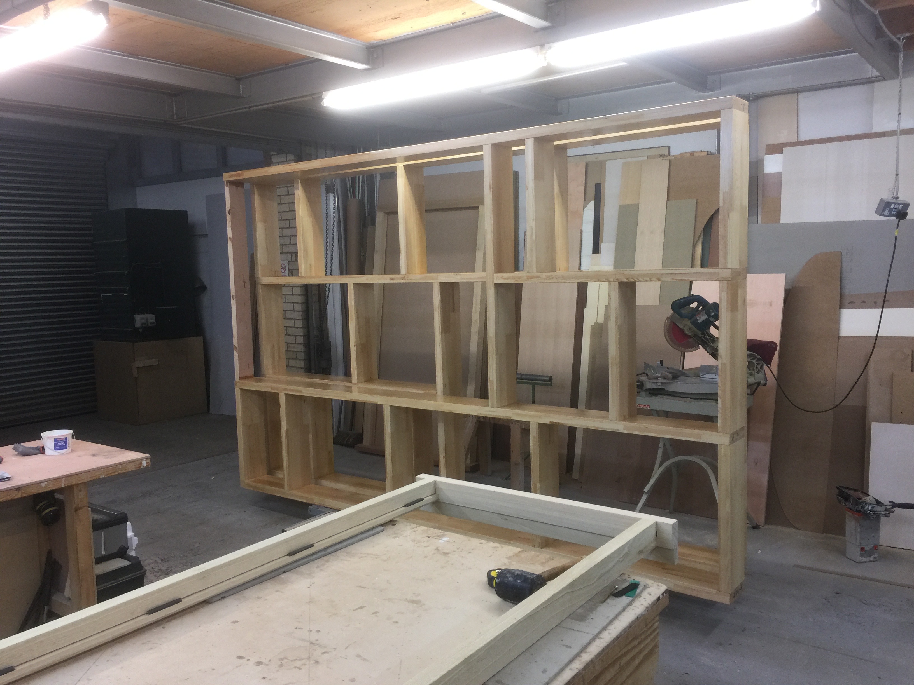
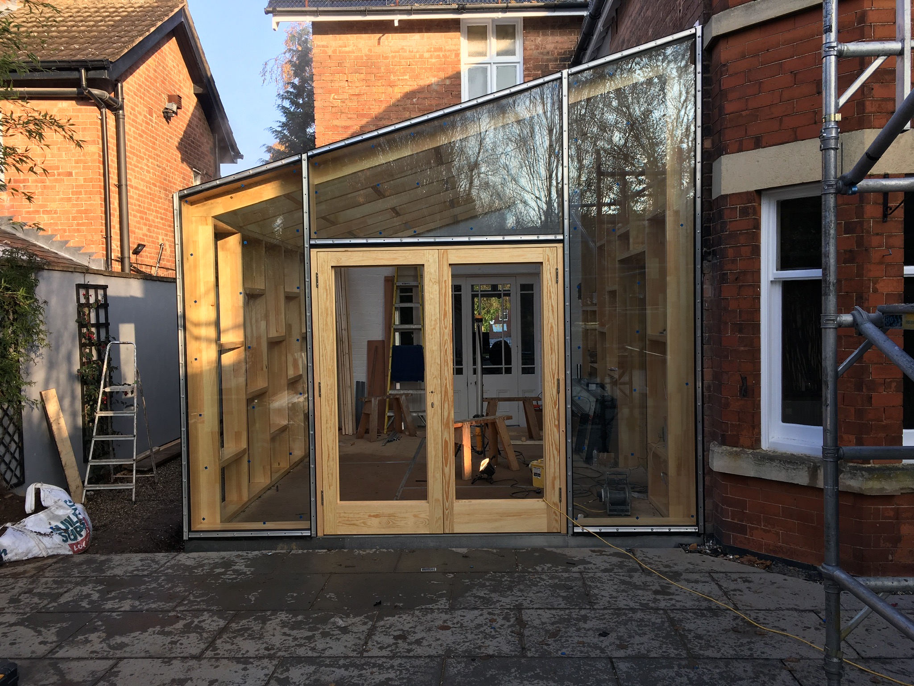
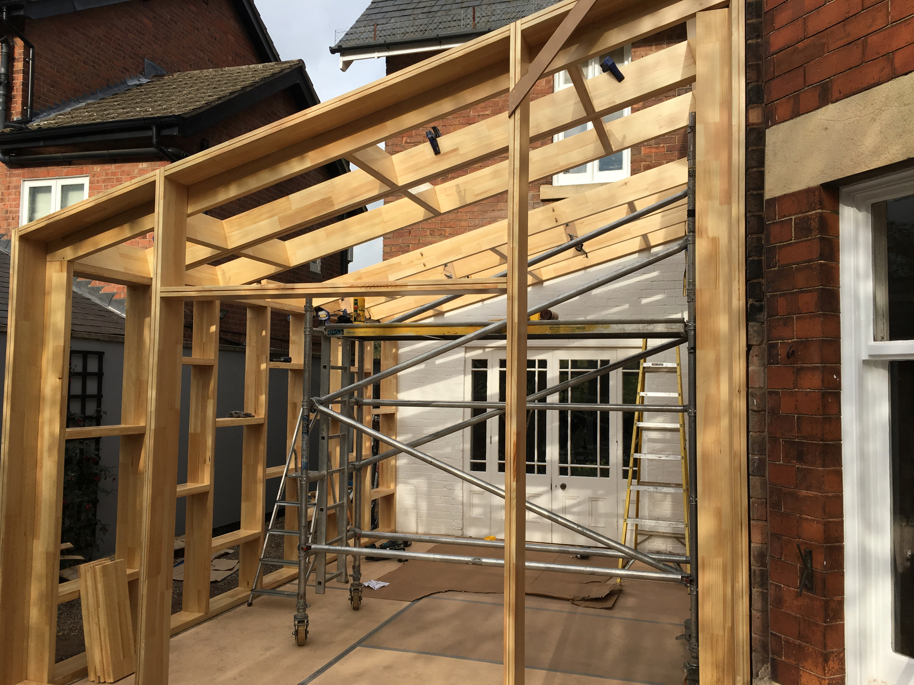
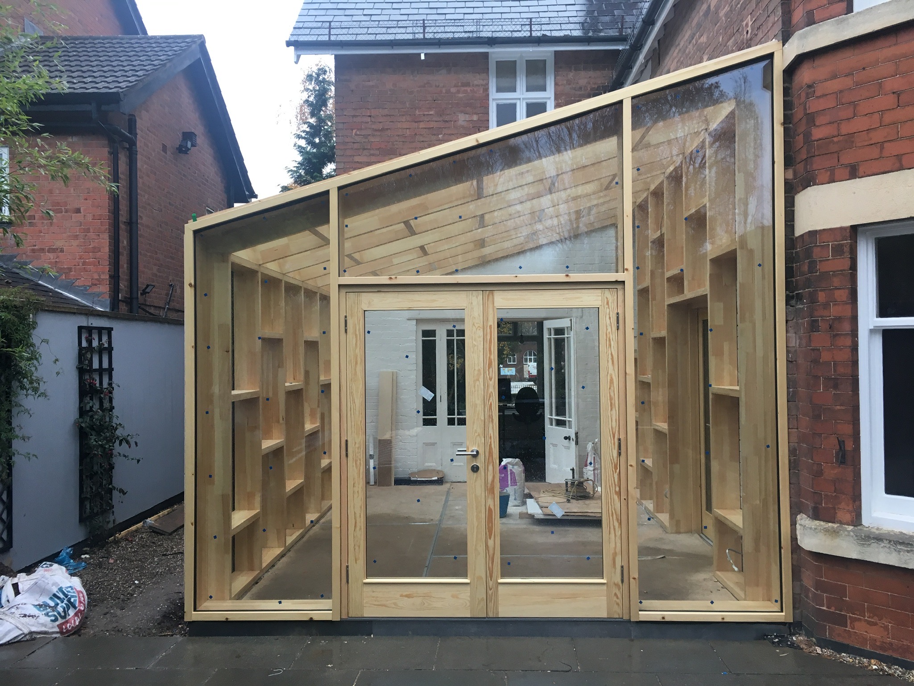
Vernon Road Glass House
Location: Birmingham, UK
Type: Residential, Refurbishment
Size: 25m2
Client: Private
Date: 2016 - 2018 Architect: [Y/N] Studio
Project Team: Alex Smith, Maegan Icke
Location: Birmingham, UK
Type: Residential, Refurbishment
Size: 25m2
Client: Private
Date: 2016 - 2018 Architect: [Y/N] Studio
Project Team: Alex Smith, Maegan Icke
Collaborators
Main Contractor: Bistas Construction
Structural Engineer: Bistas Construction
Timber Frame: Woodskill
Doors: Woodskill
Concrete power floated floor: Proman Con
Glazing System: Stabalux
Metal work: Villamead Ltd / Bistas.
Electrics: RER Smith
Plumbing: GD Plumbing
Main Contractor: Bistas Construction
Structural Engineer: Bistas Construction
Timber Frame: Woodskill
Doors: Woodskill
Concrete power floated floor: Proman Con
Glazing System: Stabalux
Metal work: Villamead Ltd / Bistas.
Electrics: RER Smith
Plumbing: GD Plumbing