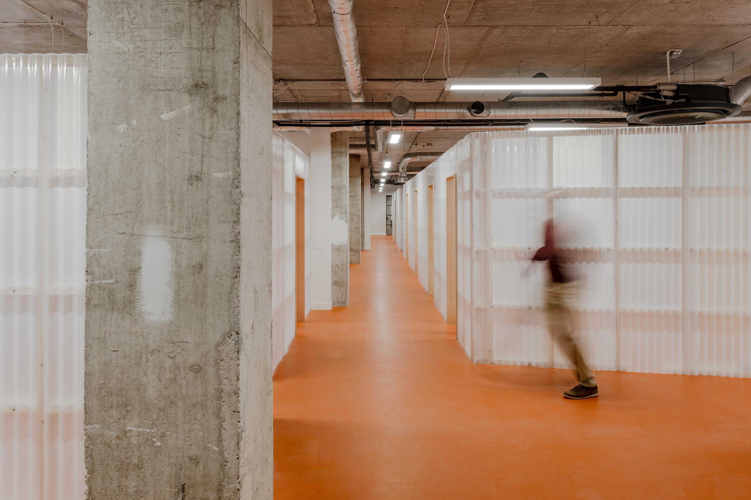



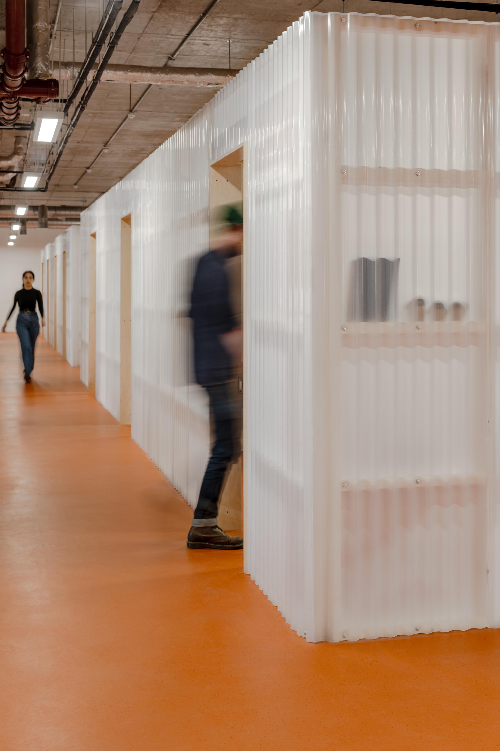
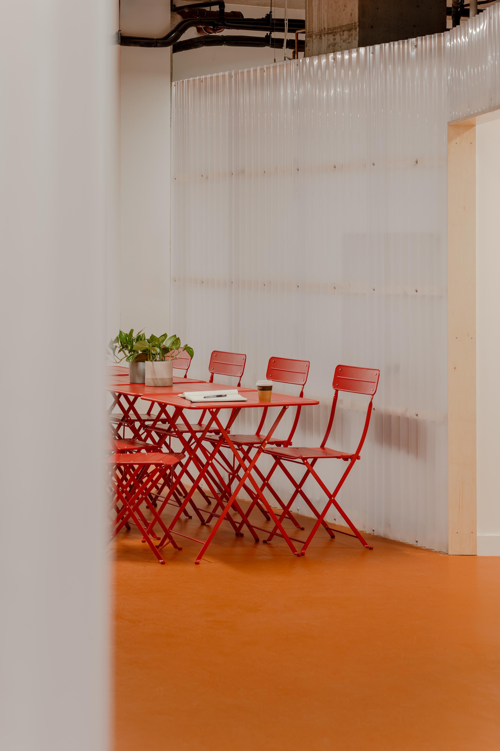
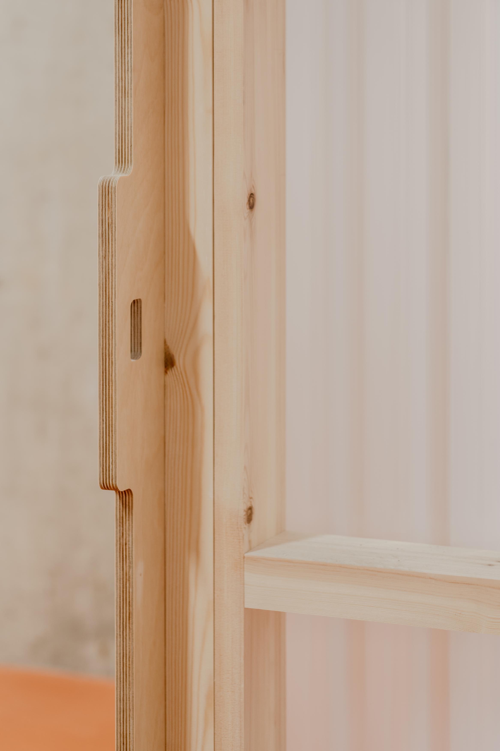

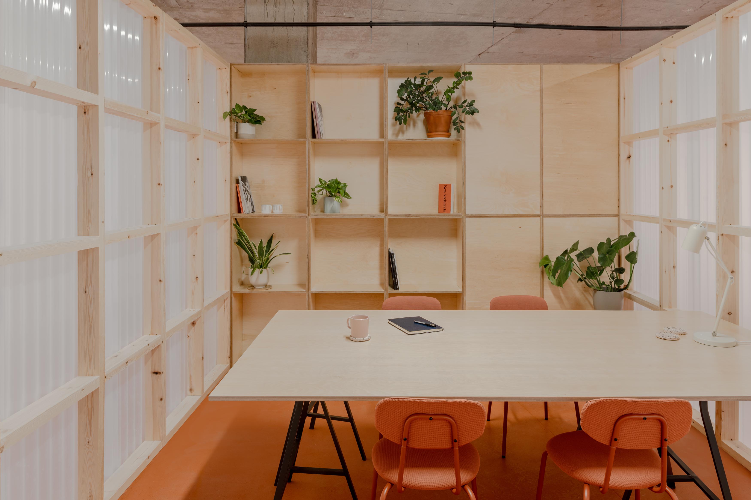
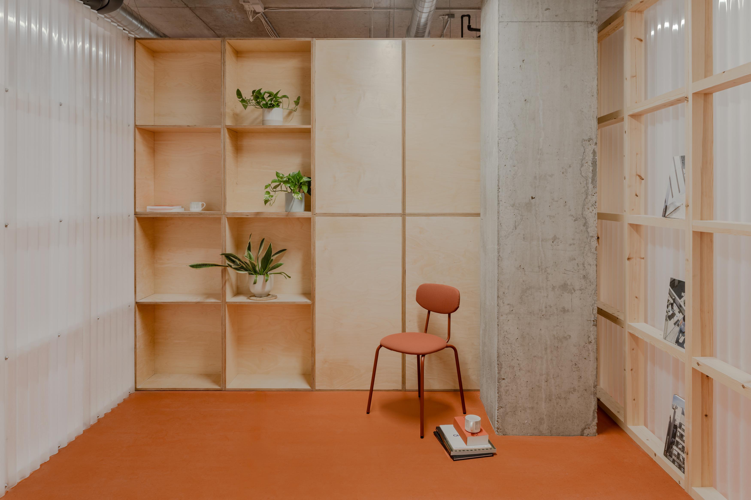
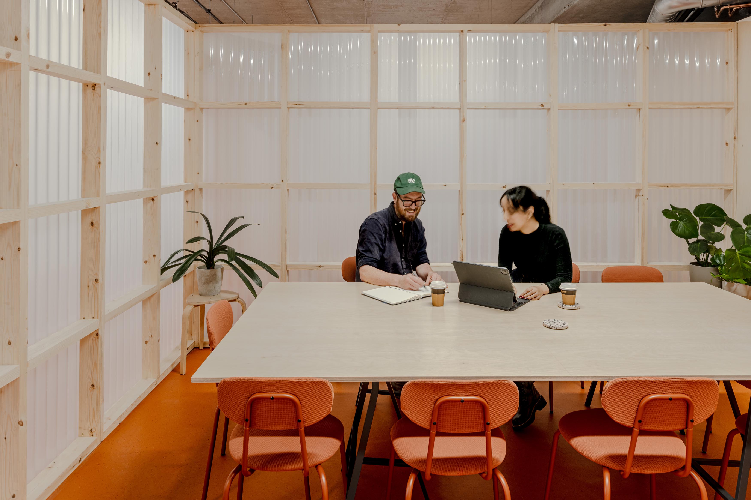
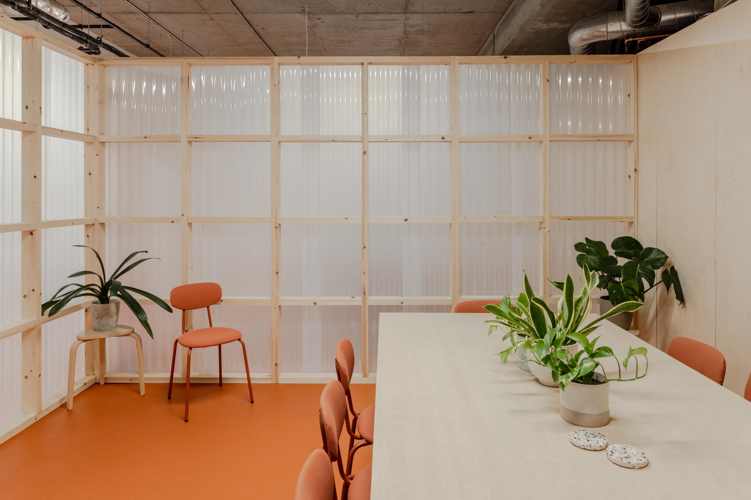
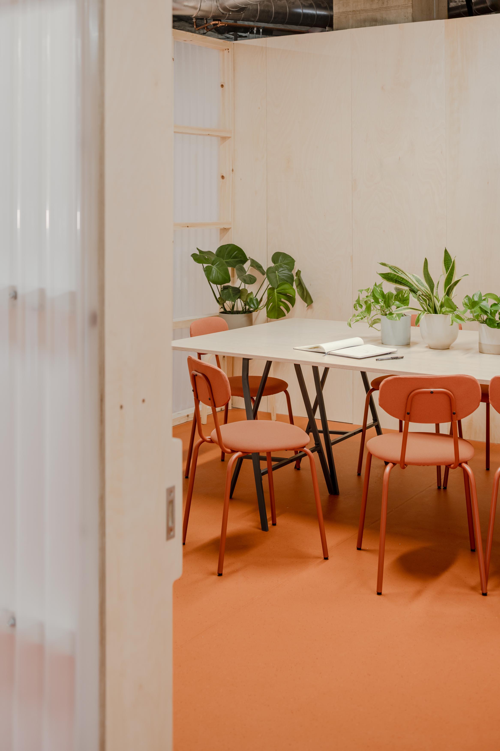
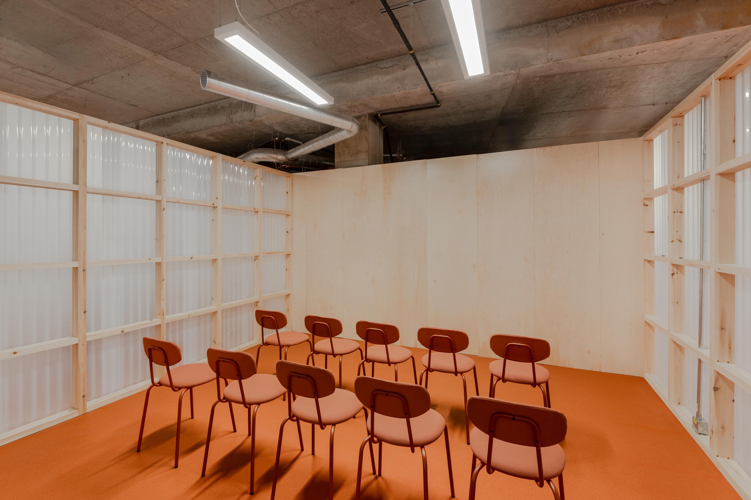


Can you reimagine an existing workspace to create privacy and togetherness?
Woodberry Works, a refurbishment project for Hackney
Co-operative Developments, has recently been completed. The project, which was made possible by an affordable workspace grant from the London
Borough of Hackney, includes 14 brand-new, flexible, and affordable workspaces,
a shared meeting room and a new rationalised kitchenette and toilet arrangement.
The existing workspace offered good quality naturally lit perimeter
offices but had an underutilised central space, leading to increased business
rates costs and an uninviting and impersonal atmosphere. Furthermore the
central services core, comprising toilets, a reception away from the entrance,
and storage, occupied more space than necessary.
[Y/N] Studio proposed a design that rationalised the
services core into a more efficient area, creating space for a series of infill
workspaces ranging in size from 6 to 24 square meters. A new orange floor
covering finish unifies the upper floor, culminating in the new reception at
the building entrance, creating a more welcoming environment for both new and
existing tenants.


The new units are designed to cater to creative startups and designers, or
they can serve as breakout meeting spaces for existing offices. A subsequent
phase will include a new reception on the ground floor to provide a more
welcoming entrance.
[Y/N] Studio collaborated closely with fabricators MILK Furniture to
develop a modular and flexible timber partition system that will facilitate the
creation of the new units and expedite the installation process. In contrast to
a conventional full-height plasterboard partition, an exposed frame solution of
sawn timber is proposed, clad on one side with translucent and durable profiled
polycarbonate. This unique framework presents an opportunity for display and
customisation by tenants, while a central spine wall composed of back-to-back
plywood shelves offers conventional storage to units.
The new units are designed to cater to creative startups and designers, or they can serve as breakout meeting spaces for existing offices. A subsequent phase will include a new reception on the ground floor to provide a more welcoming entrance.
[Y/N] Studio collaborated closely with fabricators MILK Furniture to develop a modular and flexible timber partition system that will facilitate the creation of the new units and expedite the installation process. In contrast to a conventional full-height plasterboard partition, an exposed frame solution of sawn timber is proposed, clad on one side with translucent and durable profiled polycarbonate. This unique framework presents an opportunity for display and customisation by tenants, while a central spine wall composed of back-to-back plywood shelves offers conventional storage to units.
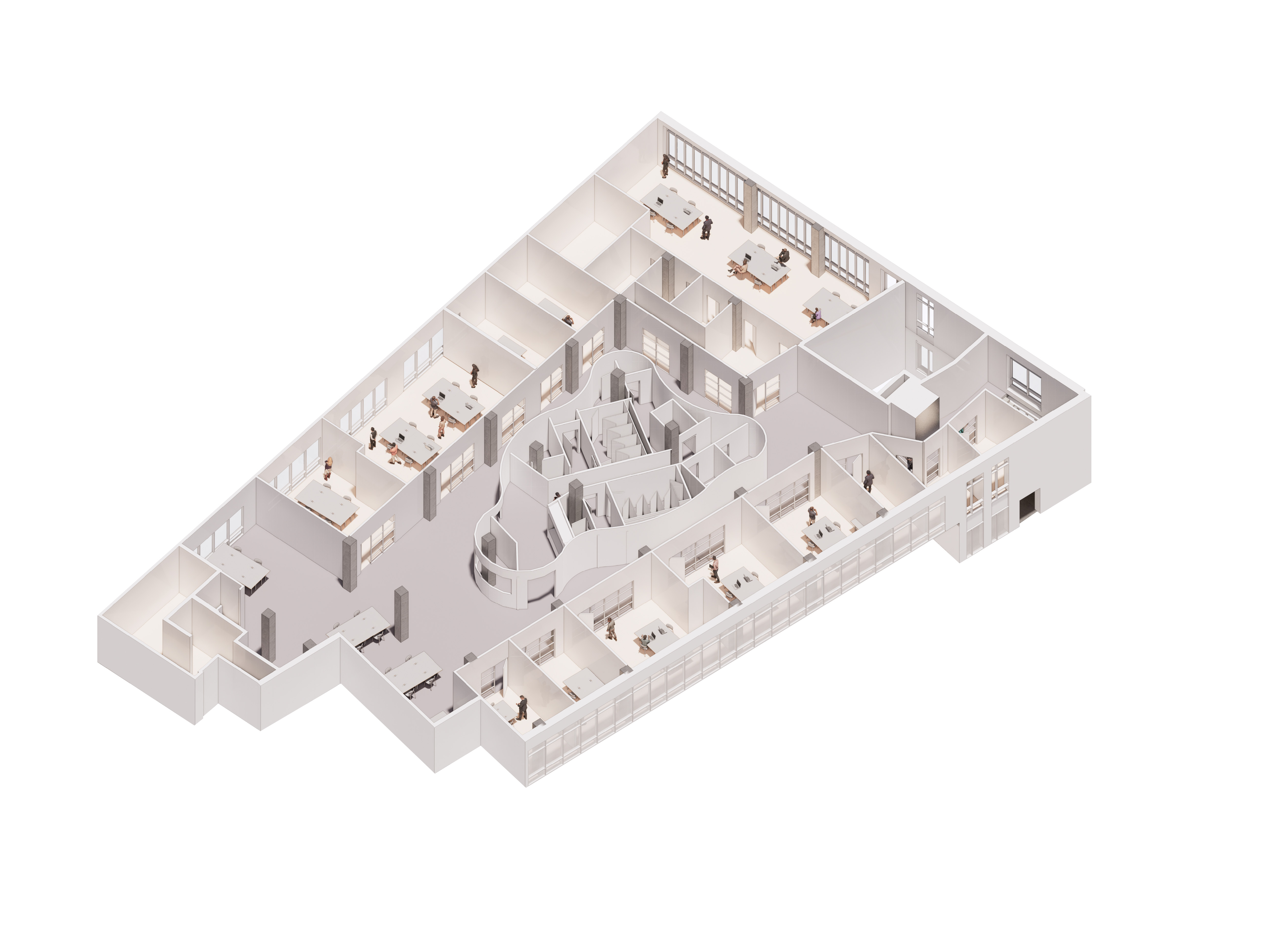












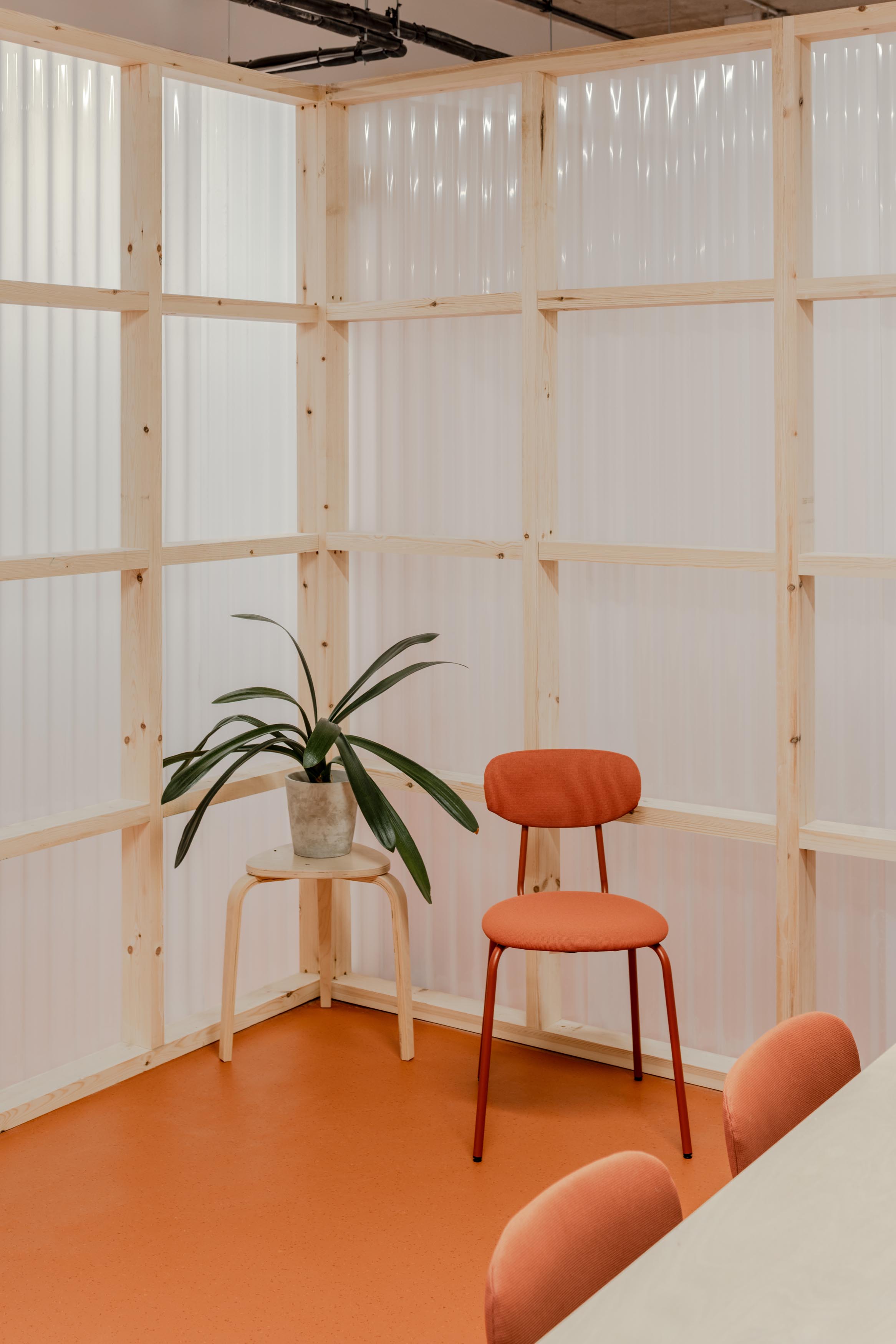


Woodberry Works
Location: Woodberry Down, Hackney, London, UK
Type: Work Space
Size: 712m2
Client: Hackney Co-operative Developments
Status: Built
Date: 2024-2025
Location: Woodberry Down, Hackney, London, UK
Type: Work Space
Size: 712m2
Client: Hackney Co-operative Developments
Status: Built
Date: 2024-2025
Collaborators:
Architect: [Y/N] Studio
Project Team: Alex Smith, Inas El Ferkhsi, Elena Gruber
Main Contractor: Jeffreys Construction
Fabricators: MILK Furniture
Building Control: Complete Building Control
Photography is by French + Tye.
Architect: [Y/N] Studio
Project Team: Alex Smith, Inas El Ferkhsi, Elena Gruber
Main Contractor: Jeffreys Construction
Fabricators: MILK Furniture
Building Control: Complete Building Control
Photography is by French + Tye.
Funding:
London Borough of Hackney, Affordable Workspace Fund
London Borough of Hackney, Affordable Workspace Fund